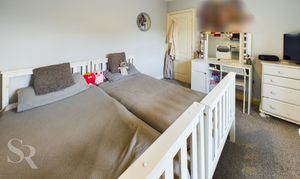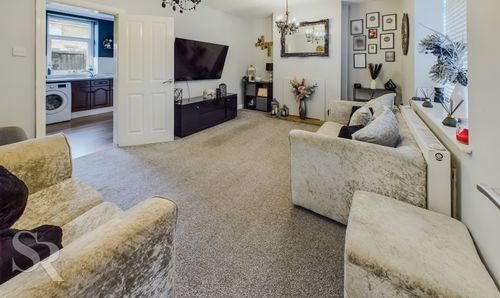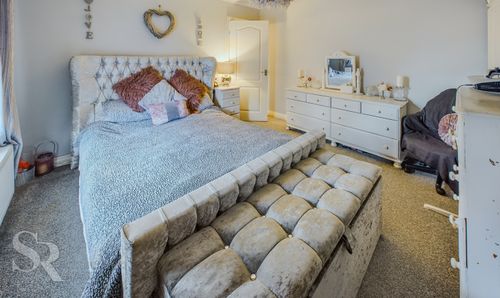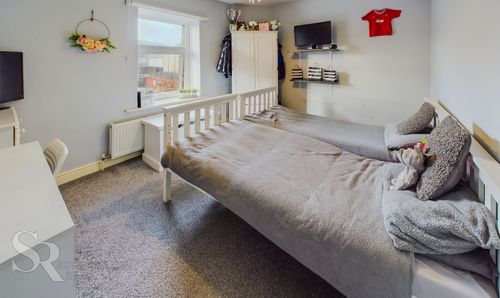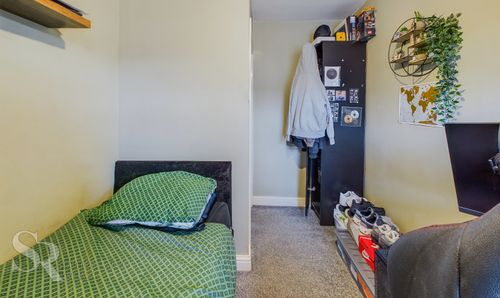Book a Viewing
To book a viewing for this property, please call Sutherland Reay, on 01663744866.
To book a viewing for this property, please call Sutherland Reay, on 01663744866.
3 Bedroom End of Terrace House, Derby Road, New Mills, SK22
Derby Road, New Mills, SK22

Sutherland Reay
Sutherland Reay & Co Ltd, 37-39 Union Road
Description
Step outside and discover the spacious outdoor haven awaiting you at the rear of the property. The expansive lawned area is perfect for children to play or for hosting summer barbeques with friends and family. Surrounded by charming timber fencing, the garden offers a sense of privacy and security. Concrete flag paved pathways lead you through the garden, while a large timber shed provides ample storage space for all your gardening tools and outdoor equipment. Whether you're a gardening enthusiast or just looking for a peaceful outdoor retreat, this property's well-maintained outdoor space is sure to impress and provide the perfect setting for enjoying the fresh air and soaking up the sunshine.
EPC Rating: D
Key Features
- Three Bedroom Stone End Terrace House
- Sought After Location
- Close To Transport Links
- Modern Kitchen and Bathoom
- Good Sized Lawned Back Garden
- EPC Rated D
- Close to Sett Valley Trial
Property Details
- Property type: House
- Plot Sq Feet: 1,453 sqft
- Council Tax Band: B
Rooms
Entrance Hallway
1.10m x 1.18m
uPVC privacy double glazed door with a transom window above to the front aspect of the property, carpeted flooring throughout, ceiling pendant lighting, carpeted stairs to the first floor.
View Entrance Hallway PhotosLounge
3.65m x 5.20m
uPVC double glazed window with fitted Venetian blinds to the front elevation of the property, carpeted flooring throughout, a twin panel radiator, ceiling pendant lighting, a s a converted fireplace with a stone hearth.
View Lounge PhotosKitchen Diner
3.00m x 5.10m
Two uPVC double glazed windows to the rear elevation of the property, oak effect laminate flooring throughout, ceiling mounted spotlighting, plaster cornicing a large under stairs storage space with boiler access, tiled splashbacks throughout, matching oak traditional wall and base units with under cabinet lighting, grey granite effect laminate worktops throughout, a stainless steel kitchen sink with rinsing pan and a stainless steel mixer tap above, space for a fridge freezer, washing machine, freestanding gas cooker and tumble dryer or dishwasher, and a breakfast bar with seating for 3.
View Kitchen Diner PhotosRear Hallway
0.91m x 0.93m
uPVC privacy double glazed door to the rear elevation of the property, carpeted flooring throughout, access to downstairs WC.
View Rear Hallway PhotosWc
1.67m x 1.06m
uPVC privacy double glazed window to the rear elevation of the property, tiled flooring, white gloss part panelled walls, ceiling pendant lighting, a twin panel radiator, and a low level WC with a button flush.
View Wc PhotosLanding
1.97m x 0.97m
Carpeted flooring throughout, ceiling pendant lighting, loft access via a hatch, and a gloss white wooden handrail to the stairs.
View Landing PhotosMain Bedroom
3.64m x 3.91m
uPVC double glazed window to the front elevation of the property, carpeted flooring throughout, ceiling pendant lighting and a twin panel radiator.
View Main Bedroom PhotosBedroom Two
3.10m x 3.84m
uPVC double glazed window to the rear elevation of the property with a fitted roller blind, carpeted flooring throughout, ceiling pendant lighting and a twin panel radiator.
View Bedroom Two PhotosBathroom
2.68m x 2.36m
uPVC privacy double glazed window to the front elevation of the property, granite tiled effect linoleum flooring throughout, ceiling mounted lighting, an extractor fan, stone effect tiled walls and matching basin splashback, a twin panel radiator, and a matching bathroom suite comprises a low level WC with a button flush, a pedestal basin with a stainless steel waterfall mixer tap above, and a bath with stainless steel deck mounted mixer taps and a wall mounted stainless steel thermostatic mixer shower above with a separate rainfall head and hinged glass shower screen.
View Bathroom PhotosBedroom Three
3.06m x 2.32m
uPVC double glazed window with fitted Venetian blinds to the rear elevation of the property, carpeted flooring throughout, ceiling pendant lighting, and a twin panel radiator.
View Bedroom Three PhotosFloorplans
Outside Spaces
Rear Garden
A large lawned area to the rear of the property with surrounding timber fencing, concrete flag paved pathways, and a large timber shed.
View PhotosLocation
Properties you may like
By Sutherland Reay















