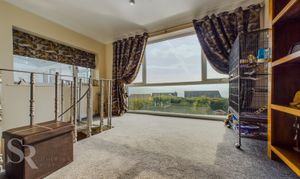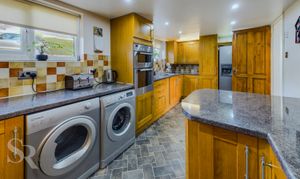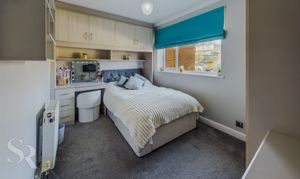Book a Viewing
To book a viewing for this property, please call Sutherland Reay, on 01663744866.
To book a viewing for this property, please call Sutherland Reay, on 01663744866.
3 Bedroom Detached House, Godward Road, New Mills, SK22
Godward Road, New Mills, SK22

Sutherland Reay
Sutherland Reay & Co Ltd, 37-39 Union Road
Description
** VIEWING STRONGLY ADVISED **
** BREATHTAKING PANORAMIC VIEWS WITH BALCONY **
Beautifully positioned on a hillside in a highly sought-after location within New Mills, this immaculately presented 3-bedroom detached family home offers a lifestyle of luxury and comfort. Boasting stunning panoramic views from the first floor balcony and elevated rear aspect conservatory, this property is a true gem. The beautiful layout and flow of the house allow for natural light to pour in, creating a warm and inviting family atmosphere. With four reception rooms, including a dedicated office space, there is plenty of room for both working from home and relaxing leisure space. The south-facing rear aspect floods the property with sunlight, enhancing its already charming features. Off-street parking for 2 vehicles is provided by a resin-bound driveway, ensuring convenience for residents. Perfectly situated near good schools and local amenities, this home also offers fantastic transport links to both Manchester and Sheffield. EPC Rating D.
Step outside into the expansive rear garden of this property and immerse yourself in a private oasis of tranquillity. A large garden located at the rear of the property can be accessed via steps from the conservatory. This outdoor haven features a spacious under-conservatory storage area, a manicured lawned space, two pergolas ideal for outdoor dining and entertaining, and a variety of established plantings including a majestic palm tree amidst slate-covered beds. Alley access to the front aspect adds to the convenience of this outdoor retreat.
The front garden is equally impressive, with an elevated lawned area and another striking palm tree adding a touch of elegance. Further enhancing the external appeal is a resin-bound driveway located at the front of the property, providing ample space for parking 2 cars. Embrace the beauty of outdoor living in this exceptional property, where every corner is designed to evoke a sense of peace and serenity.
EPC Rating: D
Other Virtual Tours:
Key Features
- Immaculately Presented 3 Bedroom Detached Family Home
- Highly Sought After New Mills Location
- Stunning Panoramic Views from the Balcony and Elevated Rear Aspect Conservatory
- Four Reception Rooms Including Dedicated Office Space
- Beautiful Layout and Flow with Stunning Natural Light Gathering Throughout and a South Facing Rear Aspect
- Off Street Parking for 2 Vehicles with Resin Bound Driveway
- Close Proximity to Good Schools and Local Amenities
- EPC Rating D
- Fantastic Transport Links to Manchester and Sheffield
Property Details
- Property type: House
- Price Per Sq Foot: £394
- Approx Sq Feet: 1,206 sqft
- Plot Sq Feet: 3,100 sqft
- Property Age Bracket: 1970 - 1990
- Council Tax Band: D
Rooms
Hallway
3.22m x 1.33m
Linoleum flooring, ceiling pendant lighting, composite double glazed door to the front aspect, single panel radiator
View Hallway PhotosLounge
7.52m x 3.84m
uPVC porthole privacy double glazed windows to the side aspect and large uPVC double glazed window to the rear elevation with panoramic views, carpeted flooring throughout, ceiling mounted lighting, modern anthracite twin radiator, electric fire set into a contemporary stone fireplace, silver spiral stairs to office.
View Lounge PhotosOffice
3.90m x 2.47m
uPVC double glazed windows and door to the rear elevation of the property, a twin panel radiator, ceiling mounted lighting and carpeted flooring
View Office PhotosKitchen
5.41m x 2.66m
uPVC double glazed windows with roller blinds to the front aspect of the property, slate effect linoleum flooring throughout, grey modern radiator, matching oak shaker wall and base units, stainless steel kitchen sink with drainage space and rinsing pan with stainless steel mixer tap above, breakfast bar with seating for two, integrated double Bosch electric oven, bosch five ring gas hob with with stainless steel space, integrated dishwasher, space for a washing machine and tumble dryer and American fridge freezer.
View Kitchen PhotosWc
0.98m x 2.02m
uPVC privacy double glazed window with fitted Roman blinds to the side elevation of the property, oak effect linoleum flooring, ceiling pendant lighting, low level WC with a button flush and a corner hand basin with a stainless steel mixer tap above.
Dining Room
3.21m x 3.64m
uPVC double glazed French doors to the conservatory, under stairs storage cupboard, ceiling mounted lighting, oak effect laminate flooring throughout, a twin panel radiator.
View Dining Room PhotosConservatory
4.84m x 2.48m
Fully uPVC double glazed in construction, oak eggevg linoleum flooring throughout, panoramic views, wall hung electric fire.
View Conservatory PhotosLanding
2.72m x 1.66m
uPVC double glazed window with fitted Roman blinds to the rear elevation of the property with panoramic views, carpeted flooring throughout, ceiling pendant lighting, loft access via pull down ladder, and white balustrades.
View Landing PhotosMain Bedroom
3.26m x 2.85m
uPVC double glazed door and adjacent window to the balcony, carpeted flooring throughout, ceiling pendant lighting, a modern anthracite radiator, and fitted wardrobe and desk.
View Main Bedroom PhotosBedroom Two
3.59m x 2.49m
uPVC double glazed window with fitted Roman blinds to the front elevation of the property, carpeted flooring throughout, ceiling pendant lighting, a twin panel radiator and fitted wardrobe, chest of drawers, vanity station and over bed storage.
View Bedroom Two PhotosBedroom Three
2.69m x 2.46m
uPVC double glazed window with fitted Roman blinds to the front elevation of the property, carpeted flooring throughout, ceiling mounted lighting, a modern grey radiator, fitted double wardrobe and over bed storage cupboards with bedside units.
View Bedroom Three PhotosBalcony
4.02m x 2.65m
Accessed via uPVC double glazed door installed in 2025 from bedroom 2, with panoramic views.
View Balcony PhotosBathroom
2.37m x 2.11m
uPVC privacy double glazed window with fitted roller blinds to the rear elevation of the property, oak effect laminate flooring throughout, oak panelled ceiling with recessed ceiling spotlighting, a chrome ladder radiator fully tiled walls, and a matching bathroom suite comprises a low level WC with a button flush, a pedestal basin with a stainless steel mixer tap above, and a P-shaped bath with stainless steel deck mounted mixer taps and a wall mounted stainless steel thermostatic mixer shower above.
View Bathroom PhotosFloorplans
Outside Spaces
Rear Garden
Large garden to the rear of the property accessed via steps from the conservatory, with a large under conservatory storage space, a lawned area, two pergolas with space for outdoor dining and entertaining, established plantings including a palm tree, and slate covered beds. Alley access to the front aspect.
View PhotosParking Spaces
Driveway
Capacity: 2
A resin bound driveway to the front aspect of the property with space for 2 cars.
View PhotosLocation
Properties you may like
By Sutherland Reay













































































