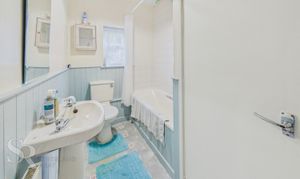Book a Viewing
To book a viewing for this property, please call Sutherland Reay, on 01663744866.
To book a viewing for this property, please call Sutherland Reay, on 01663744866.
2 Bedroom Terraced House, New Mills Road, Birch Vale, SK22
New Mills Road, Birch Vale, SK22

Sutherland Reay
Sutherland Reay & Co Ltd, 37-39 Union Road
Description
Situated in a sought-after historic terrace development, this charming mid-terraced house presents a rare opportunity to acquire a two-bedroom stone cottage in a desirable location. The property boasts two spacious reception rooms, ideal for modern living, and offers a cosy retreat for those seeking character and charm. Boasting good transport links and being conveniently double glazed throughout, this home is not only a tranquil escape but a practical choice for every-day convenience. With an EPC rating of C, this lovely cottage is sure to capture the hearts of those looking for a blend of tradition and modern comforts.
Outside, this delightful stone cottage offers an enclosed tiered rear garden that is both functional and picturesque. Stone steps lead to an elevated lawned area, bordered by charming timber fencing, creating a private oasis for relaxation and outdoor entertaining. The garden also features a raised bed with established plantings, adding a touch of nature to the serene setting. Further stone steps lead to a rear dry stone wall and a convenient timber shed for storage needs. Additionally, off-street parking for one car can be found in the slip road to the front of the property, adding to the convenience and desirability of this enchanting home.
EPC Rating: C
Key Features
- Two Bedroom Mid Terrace Stone Cottage
- Sought After Location
- Two Reception Rooms
- Enclosed Tiered Rear Garden
- Historic Terrace Development
- Good Transport Links
- Double Glazed Throughout
- EPC Rating C
Property Details
- Property type: House
- Price Per Sq Foot: £343
- Approx Sq Feet: 700 sqft
- Plot Sq Feet: 527 sqft
- Property Age Bracket: Victorian (1830 - 1901)
- Council Tax Band: B
- Tenure: Leasehold
- Lease Expiry: 01/03/2866
- Ground Rent: £5.00 per year
- Service Charge: Not Specified
Rooms
Porch
1.42m x 1.19m
uPVC door and double glazed window of timber frame construction to the front elevation of the property, quarry tiled flooring, wall lighting, and coat hanging space.
Lounge
3.95m x 3.99m
uPVC double glazed window to the front elevation of the property, carpeted flooring throughout, ceiling pendant lighting, a twin panel, carpeted stairs with a gloss white wooden handrail to the first floor, alcove shelving and storage cupboard, electric panel access, and a gas fire set into a fireplace with a quarry tiled hearth and arched brick mantle.
View Lounge PhotosDining Room
3.83m x 3.98m
uPVC double glazed window to the rear elevation of the property, carpeted flooring throughout, a twin panel radiator, ceiling pendant lighting, a disconnected gas fireplace, and a large storage cupboard.
View Dining Room PhotosKitchen
2.43m x 1.84m
uPVC double glazed window and door to the rear elevation of the property, linoleum flooring throughout, ceiling mounted spotlighting, white and oak matt farmhouse style matching wall and base units with under cabinet lighting throughout, cream laminate worktops, a integrated electric oven with four ring gas hob and integrated concealed extractor hood above, space for a fridge freezer and washing machine, farmhouse quarry tiled splashbacks, a stainless steel kitchen sink with drainage space and a stainless steel mixer tap above, and loft access via a hatch.
View Kitchen PhotosLanding
0.90m x 1.84m
Carpeted stairs from the first floor with a gloss white wooden handrail, ceiling mounted spotlighting, and access to the partially boarded loft via a pull down ladder.
View Landing PhotosMain Bedroom
3.93m x 3.00m
uPVC double glazed window to the front elevation of the property, carpeted flooring throughout, ceiling pendant lighting and a single panel radiator, and two large double fitted bulkhead storage wardrobes.
View Main Bedroom PhotosBathroom
2.88m x 1.81m
uPVC double glazed window to the rear elevation of the property, linoleum flooring throughout, panelled walling to dado rail height, ceiling pendant lighting, a single panel radiator, a large storage cupboard, and a matching bathroom suite comprises a low level WC with a button flush, a pedestal basin with stainless steel traditional taps above, and a bath with tiled surround and stainless steel deck mounted mixer taps with a shower hose attachment.
View Bathroom PhotosBedroom Two
3.86m x 2.20m
uPVC double glazed window to the rear elevation of the property, carpeted flooring throughout, ceiling pendant and single panel radiator.
View Bedroom Two PhotosFloorplans
Outside Spaces
Rear Garden
Stone steps leading to an elevated lawned area with surrounding timber fencing, a raised bed with established plantings, and further stone steps leading to a rear dry stone wall and timber shed.
View PhotosParking Spaces
Off street
Capacity: 1
Off-street parking for 1 car in the slip road to the front of the property
View PhotosLocation
Properties you may like
By Sutherland Reay



















































