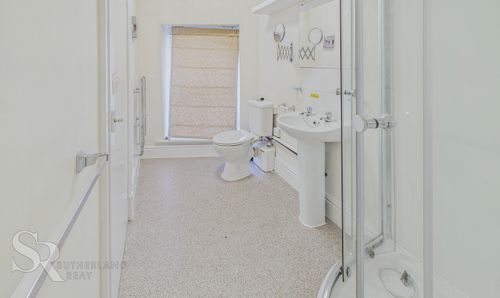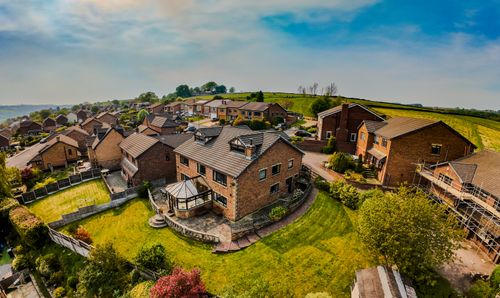Book a Viewing
To book a viewing for this property, please call Sutherland Reay, on 01663744866.
To book a viewing for this property, please call Sutherland Reay, on 01663744866.
Cafe, Church Street, Hayfield, SK22
Church Street, Hayfield, SK22

Sutherland Reay
Sutherland Reay & Co Ltd, 37-39 Union Road
Description
** INCREDIBLE COMMERCIAL OPPORTUNITY IN A THRIVING TOURIST TOWN **
Nestled in the heart of the pretty village of Hayfield, this expansive former café presents a unique opportunity for investors or those seeking a commercial venture in an idyllic location. Boasting a prominent central position in this sought-after tourist destination, the property is now available for sealed bids with offers being reviewed until the deadline of March 31st, 2025.
The property features a versatile layout that includes a former café space on the ground floor, ideal for a wide range of commercial uses. Beyond the bustling commercial hub, the upper levels unveil spacious 4-bedroom, 4-bathroom guest accommodation. Each bedroom is generously proportioned and offers the convenience of an en suite bathroom, ensuring privacy and comfort for residents or guests.
While the property is in need of some modernisation to unlock its full potential, it presents an exciting opportunity for transformation into a thriving business or multiple residential units. With a former residential status, the property also holds the possibility of change of use and division into multiple residential properties, offering flexibility for future development plans.
Benefiting from gas central heating and holding a CEPC rating of D, the property provides a comfortable and energy-efficient environment for occupants. The lower ground floor reveals a commercial kitchen and service area, providing the necessary infrastructure for catering operations or other commercial ventures.
The central location of the property ensures easy access to a host of amenities, including shops, restaurants, and public transport links, making it an attractive prospect for both residents or a commercial prospect in a thriving tourist village alike.
Whether you are looking to establish a successful business in a vibrant rural community or explore the potential for residential conversion, this property offers endless possibilities in a prime location.
Don't miss this rare opportunity to secure a fantastic commercial prospect in the heart of Hayfield. Contact us today to arrange a viewing and discover the potential that this unique property holds.
Key Features
- Former Cafe With Four Bedrooms / Four Bathrooms Guest Accommodation
- Perfect Central Hayfield Location
- In Need Of Some Modernisation
- Former Residential Status With Possibility For Change Of Use And Division Into Multiple Residential Properties
- CEPC Rating D / Gas Central Heating
- Lower Ground Floor Commercial Kitchen And Service Area
- Sought After Location
Property Details
- Property type: Cafe
- Plot Sq Feet: 474 sqft
- Property Age Bracket: Victorian (1830 - 1901)
- Council Tax Band: TBD
Rooms
Entrance
1.56m x 2.51m
Timber framed single glazed door to the front elevation of the property, wood panelled walls, ceiling fluorescent lighting, fire panel access, stairs to the first floor.
View Entrance PhotosShop/Cafe
5.67m x 6.75m
Single glazed timber front door, two large timber double glazed windows to the front elevation of the property, hardwood floor, feature ceiling pendant lighting, two radiators, wall mounted air conditioning unit, feature exposed stone wall, part panelled walls to dado rail, stairs to lower ground floor.
View Shop/Cafe PhotosWC
2.33m x 1.51m
Linoleum floor, recessed ceiling spotlights, extractor fan, low level WC, wall hung hand basin with chrome mixer tap over, wall mounted baby change facility
View WC PhotosHallway
3.77m x 1.51m
Stairs to the lower ground floor, white oak balustrades, wood panelled walls, ceiling fluorescent lighting
View Hallway PhotosKitchenette
2.81m x 1.93m
Double glazed wooden window with a fitted extractor fan to the side elevation of the property, linoleum floor, fluorescent ceiling lighting, hardwood oak and granite worktops, stainless steel hand-wash basin with traditional chrome taps, wall mounted shelving.
View Kitchenette PhotosLower Ground Floor Rear Hallway
1.03m x 3.38m
Recessed ceiling spotlights, painted concrete flooring, radiator, access to the Kitchen and WC.
View Lower Ground Floor Rear Hallway PhotosLower Ground WC
1.08m x 1.54m
Ceiling mounted lighting, painted concrete flooring, extractor fan, low level WC, wall hung hand basin with a chrome mixer tap over.
View Lower Ground WC PhotosUtility Room
1.11m x 2.70m
Ceiling mounted lighting, painted concrete flooring, part tiled walls, extractor fan, plumbing electrical and drainage supply for a washing machine.
View Utility Room PhotosCommercial Kitchen
6.23m x 4.92m
Fluorescent ceiling lighting, painted concrete flooring, extraction venting, part stainless steel lined walling, wall hung stainless steel hand basin with chrome taps.
View Commercial Kitchen PhotosLower Ground Floor Front Hallway
3.32m x 2.21m
Painted concrete flooring, ceiling mounted fluorescent lighting, stairs to the ground floor with a gloss white wooden handrail, gas and electric meter access.
View Lower Ground Floor Front Hallway PhotosPantry
1.69m x 2.61m
Fluorescent ceiling lighting and recessed ceiling spotlights, part tiled walls and painted concrete flooring.
First Floor Landing
0.90m x 2.30m
Stairs from the ground floor, part panelled walls with dado rails, ceiling pendant light, loft access via a hatch, and access to the boiler room.
Boiler Room
0.86m x 1.77m
Ceiling mounted lighting, access to the Bosch Worcester boiler and hot water tank.
First Floor Communal Hallway
0.92m x 3.79m
Part panelled walls, ceiling pendant lighting.
View First Floor Communal Hallway PhotosBedroom One
3.05m x 3.26m
Single glazed timber window to the rear elevation of the property, ceiling pendant lighting, radiator.
View Bedroom One PhotosBathroom One
2.09m x 1.81m
Single glazed timber window to the rear elevation of the property, tiled floor, recessed ceiling spotlights, extractor fan, part tiled walls, chrome ladder towel radiator, low level push flush WC, pedestal basin with chrome mixer tap over, panelled bath with chrome deck mounted mixer taps and a chrome wall mounted thermostatic mixer shower above with a bi-folding glass shower screen.
View Bathroom One PhotosBedroom Two
3.02m x 3.06m
Single glazed timber window to the rear elevation of the property, ceiling pendant lighting, radiator.
View Bedroom Two PhotosBathroom Two
1.78m x 1.84m
Ceiling mounted lighting, linoleum flooring and part tiled walls, recessed ceiling spotlights, extractor fan, part tiled walls, chrome ladder towel radiator, low level push flush WC, pedestal basin with chrome mixer tap over, panelled bath with chrome deck mounted mixer taps and a chrome wall mounted thermostatic mixer shower above with a bi-folding glass shower screen.
View Bathroom Two PhotosBedroom Three
3.05m x 3.16m
Double glazed timber sash window to the front elevation of the property, part wood panelled walls, radiator and ceiling pendant light.
View Bedroom Three PhotosBathroom Three
3.03m x 1.49m
Double glazed timber sash window to the front elevation of the property, linoleum floor, ceiling mounted lighting, an extractor fan, chrome ladder towel radiator, low level push flush WC, pedestal basin with traditional chrome taps over, curved corner shower cubicle with a sliding glass door, wetwall surround and a chrome wall mounted thermostatic mixer shower above.
View Bathroom Three PhotosBedroom Four
1.97m x 4.55m
Double glazed timber sash window to the front elevation of the property, ceiling pendant light, radiator.
View Bedroom Four PhotosBathroom Four
1.70m x 2.30m
Linoleum floor, ceiling mounted lighting, extractor fan, traditional heated towel rail, part wood panelled walls, low level push flush WC with a concealed cistern, pedestal basin with traditional chrome taps over, corner shower cubicle with a sliding glass door, wetwall surround, and a wall mounted chrome thermostatic mixer shower above.
Floorplans
Location
Properties you may like
By Sutherland Reay








































































