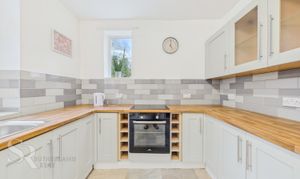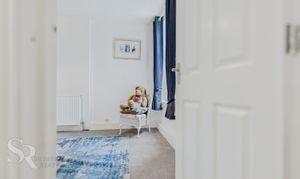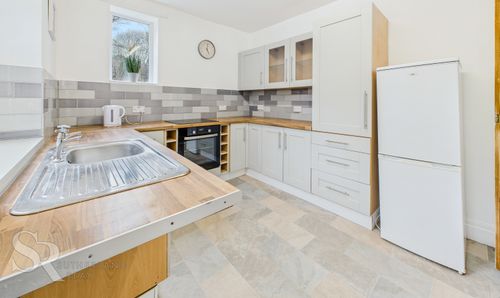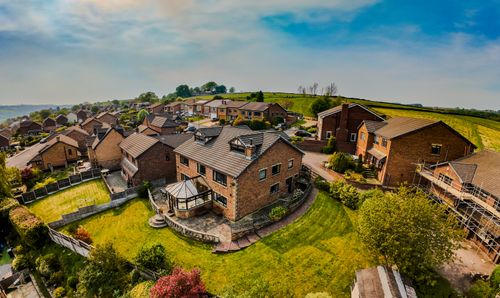Book a Viewing
To book a viewing for this property, please call Sutherland Reay, on 01663744866.
To book a viewing for this property, please call Sutherland Reay, on 01663744866.
3 Bedroom Semi Detached House, Buxton Road, Whaley Bridge, SK23
Buxton Road, Whaley Bridge, SK23

Sutherland Reay
Sutherland Reay & Co Ltd, 37-39 Union Road
Description
Nestled in the heart of Whaley Bridge, this charming three-bedroom semi-detached stone cottage offers a perfect blend of character and modern convenience. Boasting two reception rooms, a large shaker style kitchen, and a spacious bathroom, this delightful home provides ample space for comfortable living. Boasting a private garden situated next to the picturesque River Goyt, residents can enjoy tranquil views and a serene atmosphere right on their doorstep. Further enhancing the appeal of this residence is its leasehold tenure of 858 years, ensuring long-term security. Modern comforts such as gas central heating, double glazing, and an EPC rating of D create a cosy and energy-efficient environment.
Conveniently located in the heart of Whaley Bridge, where shops, amenities, and excellent transport links are just a stone's throw away. Don't miss the chance to make this enchanting property your own sanctuary in the idyllic countryside.
EPC Rating: D
Key Features
- NO ONWARD CHAIN
- Three Bedroom Semi-Detached Stone Cottage
- Two Reception Rooms
- Spacious Bathroom
- Private Garden Next To The River Goyt
- Leasehold (858 Years)
- Gas Central Heating / Double Glazing / EPC Rating D
- Potential To Convert To A Four / Five Bedroom Property
- Loft Built To Building Regulations In 2010
- Central Whaley Bridge Location Offering Excellent Commuter Links
Property Details
- Property type: House
- Plot Sq Feet: 1,270 sqft
- Property Age Bracket: Victorian (1830 - 1901)
- Council Tax Band: B
- Tenure: Leasehold
- Lease Expiry: -
- Ground Rent:
- Service Charge: Not Specified
Rooms
Entrance Hall
4.77m x 1.05m
Double glazed uPVC front door with port windows, laminate flooring, carpeted stairs leading to the first floor, ceiling pendant light, dado rail and radiator.
View Entrance Hall PhotosLounge
3.53m x 3.76m
Double glazed uPVC window to the front elevation, electric fire set in feature fireplace with a granite surround and a wooden mantle, radiator and pendant ceiling light.
View Lounge PhotosDining Room
3.85m x 3.74m
Double glazed uPVC window to the rear elevation, laminate flooring, radiator, coving and ceiling pendant light.
View Dining Room PhotosKitchen
3.52m x 2.75m
Double glazed uPVC windows to the rear and side elevation, uPVC back door with privacy glass, tiled floor, Shaker style matching wall and base units, tiled splashback, electric oven and induction hob, space and plumbing for washing machine, and upright fridge/freezer, spacious under-stair cupboard, fluorescent ceiling light.
View Kitchen PhotosLanding
5.50m x 0.90m
Carpeted flooring and carpeted stairs to a loft bedroom, ceiling pendant light.
View Landing PhotosBedroom Three
3.88m x 2.85m
Two double glazed uPVC windows to the front elevation, carpeted flooring and radiator, ceiling pendant light.
View Bedroom Three PhotosMain Bedroom
3.59m x 4.73m
Double glazed uPVC window to the rear elevation, carpeted flooring, radiator and ceiling pendant light.
View Main Bedroom PhotosBathroom
2.95m x 2.77m
Double glazed uPVC window with privacy glass to the rear elevation, vinyl flooring, radiator, original floor to ceiling built-in cupboards, white bathroom suite comprising; low level WC, pedestal wash basin with chrome mixer taps over, panelled bath chrome taps and rainfall shower over, glass shower screen and wet wall panels.
View Bathroom PhotosBedroom Two / Study / Playroom
6.73m x 4.56m
Two double glazed Velux skylights to the rear elevation, carpeted flooring, vaulted ceilings, large built-in cupboard and radiator.
View Bedroom Two / Study / Playroom PhotosFloorplans
Outside Spaces
Garden
A low-maintenance rear garden features stone paving and artificial grass, while a garden gate provides access to the front of the property.
View PhotosLocation
Properties you may like
By Sutherland Reay













































































