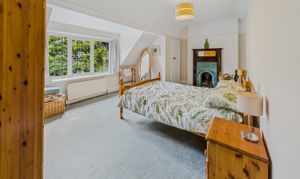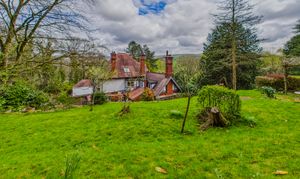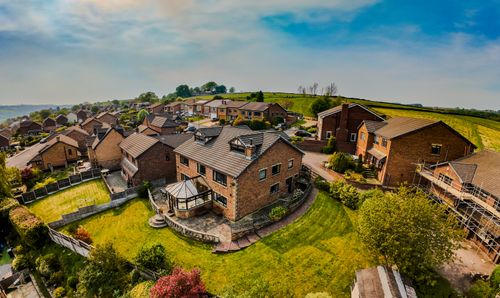Book a Viewing
To book a viewing for this property, please call Sutherland Reay, on 01663744866.
To book a viewing for this property, please call Sutherland Reay, on 01663744866.
4 Bedroom Semi Detached House, Buxton Road, Furness Vale, SK23
Buxton Road, Furness Vale, SK23

Sutherland Reay
Sutherland Reay & Co Ltd, 37-39 Union Road
Description
Step into the expansive surrounding gardens close to an acre in total size that envelop this property, offering a sanctuary of nature right at your doorstep. The Indian stone paved terrace at the front aspect provides the ideal spot for al fresco dining or simply soaking in the tranquillity of the surroundings. Meander along the stone paved pathways, which lead to the raised gardens and orchard dotted with multiple seating areas, perfect for enjoying the beauty of the outdoors. An arched floral pathway leads to extended lawned areas featuring a pond, creating a peaceful retreat to unwind. The rear aspect boasts a raised patio seating area, ideal for hosting gatherings or simply enjoying a morning coffee in a serene setting. A large private woodland area at the property's edge presents an opportunity for exploration and outdoor adventures right in your own backyard. The convenience of a tarmac parking area at the front aspect accessed via a shared driveway ensures arriving home is always a breeze. This property truly offers a harmonious blend of natural beauty and refined living, creating an idyllic retreat to call home.
EPC Rating: E
Key Features
- Stunning Four Bedroom Arts And Crafts House
- Characterful Kitchen Diner / Separate Utility Room
- Four Double Bedrooms / Expansive Reception Rooms
- Beautiful Secluded Setting Within The High Peak
- Stunning Wraparound Garden Plot With Private Woodland
- Driveway For Three Cars
- Abundance Of Original Features
- Gas Central Heating / Gas Converted AGA / EPC Rating E
- Fantastic Transport Links - Hidden In A Quiet Backwater
Property Details
- Property type: House
- Price Per Sq Foot: £267
- Approx Sq Feet: 2,433 sqft
- Plot Sq Feet: 32,916 sqft
- Council Tax Band: E
Rooms
Entrance Vestibule
1.36m x 1.48m
Single stained glazed door of timber construction to the front elevation of the property, oak effect laminate flooring throughout, ceiling mounted spotlighting, radiator.
View Entrance Vestibule PhotosWc
1.34m x 1.07m
Ceiling pendant lighting, oak effect laminate flooring throughout, an extractor fan, a wall hung basin with chrome contemporary taps above and a low level WC.
Hallway
3.35m x 2.73m
Single glazed window of timber frame construction with fitted Roman blinds to the front elevation of the property, oak effect laminate flooring throughout, feature ceiling pendant lighting and art deco oak door frame, fitted oak butler cupboard, radiator and single privacy glazed Victorian oak internal doors
View Hallway PhotosBallroom Lounge
7.32m x 5.32m
Large single glazed windows and door of timber frame construction with feature leaded transoms to the rear elevation of the property with views over the private rear garden and window seating, and leaded single glazed window of timber frame construction to the front elevation, hardwood flooring throughout, hardwood sprung maple ballroom flooring, radiators and another twin panel radiator, feature art deco coiffured ceiling, picture rails, feature art deco ceiling pendant lighting and wall sconce lighting, brass open fireplace with a hard carved timber surround and a granite hearth.
View Ballroom Lounge PhotosSitting Room
4.22m x 6.71m
Single glazed bay window of timber frame construction with fitted Venetian blinds to the rear elevation of the property, carpeted flooring picture rails and ornate plaster cornicing throughout, feature art deco ceiling pendant and wall sconce lighting, two radiators and a bay radiator, modern oak carpeted stairs to the first floor and a large under stairs storage cupboard.
View Sitting Room PhotosKitchen
4.28m x 3.55m
Single glazed window of timber frame construction with a fitted roller blind to the side elevation of the property, oak effect laminate flooring throughout, window spotlighting and feature pendant lighting, space for a dining island breakfast bar for 4, hardwood worktops throughout, a Belfast sink with a stainless steel mixer tap above, a Victorian oak corner larder cupboard and separate butler cupboard, and a gas converted AGA with a quarry tiled splashback
View Kitchen PhotosUtility Room
2.97m x 3.76m
Two single glazed windows, a single stained glazed stable door, and a double glazed Velux window with integrated roller blind - all of timber construction to the rear elevation, ceiling mounted spotlighting, quarry tiled flooring, a Belfast sink with stainless steel wall mounted taps and tiled splashback, space for a washing machine, tumble dryer and American style fridge freezer, radiator and access to the Ideal boiler.
View Utility Room PhotosLanding
3.35m x 1.84m
Double glazed corner bay window of timber frame construction with fitted roller blinds to the rear elevation, carpeted flooring and dado rails throughout, modern oak balustrade, ceiling pendant lighting, a cupboard with hot water tank access.
View Landing PhotosPrincipal Bedroom
4.23m x 4.35m
Double glazed window of timber frame construction with a fitted roller blind to the rear elevation of the property with views over the rear garden, carpeted flooring and picture rails throughout, ceiling pendant lighting, radiator.
View Principal Bedroom PhotosPrincipal En Suite
1.65m x 2.75m
Double glazed Velux window of timber frame construction to the rear elevation of the property with views over the rear garden, vinyl tiled flooring, recessed ceiling spotlighting, part tiled walls, a chrome ladder radiator, and a matching bathroom suite comprises a low level WC with a push flush, a freestanding vanity basin with stainless steel taps above, and a walk in shower cubicle with tiled surround, hinged glass shower door and wall mounted stainless steel thermostatic mixer shower controls
View Principal En Suite PhotosBedroom Two
4.25m x 4.25m
Double glazed bay window of timber frame construction to the rear elevation of the property, carpeted flooring and picture rails throughout, ceiling pendant lighting, radiator, a retained converted Victorian cast iron fireplace with tiled hearth, and a freestanding vanity basin with a stainless steel mixer tap and tiled splashback above.
View Bedroom Two PhotosUpper Rear Hallway
1.34m x 3.35m
Carpeted flooring and dado rails throughout, wall sconce lighting
View Upper Rear Hallway PhotosBedroom Three
5.40m x 3.67m
Leaded single glazed window of timber frame construction to the rear elevation, carpeted flooring and picture rails throughout, ceiling pendant lighting, radiator, two large eaves storage cupboards, and a converted art deco tiled fireplace with brass fender.
View Bedroom Three PhotosFamily Bathroom
4.46m x 1.49m
Two uPVC privacy double glazed windows to the rear elevation of the property, Minton effect tiled flooring and part tiled walls, wall sconce lighting, a chrome ladder radiator, and a matching bathroom suite comprises a low level WC with a button flush, a freestanding vanity basin with a marble surround and a stainless steel waterfall mixer tap above, and a bath with stainless steel deck mounted waterfall mixer taps and a concealed Mira electric power shower above with a hinged glass shower screen and a rainfall head.
View Family Bathroom PhotosFirst Floor Hallway Landing
1.94m x 0.87m
Carpeted flooring with carpeted stairs to the second floor and ceiling pendant lighting
Office
3.85m x 5.40m
Two double glazed Velux opening windows of timber frame construction with integrated roller blinds to the rear elevation, carpeted flooring throughout, ceiling pendant lighting, open timber balustrades, loft access via hatch and an eaves storage space
View Office PhotosBedroom Four
3.74m x 3.20m
Double glazed Velux window of timber frame construction with an integrated roller blind to the rear elevation of the property, carpeted flooring throughout, ceiling mounted LED lighting and an eaves storage space
View Bedroom Four PhotosFloorplans
Outside Spaces
Garden
Expansive surrounding gardens close to an acre in total size surrounding the property, including an Indian stone paved terrace to the front aspect, stone paved pathways leading to the raised gardens and orchard with multiple seating areas and arched floral pathway leading on to extended lawned areas with a pond and a raised patio seating area to the rear aspect and a large private woodland area.
View PhotosParking Spaces
Driveway
Capacity: 3
Tarmac parking area at the front aspect of the property accessed via shared driveway
View PhotosLocation
Properties you may like
By Sutherland Reay


















































































































