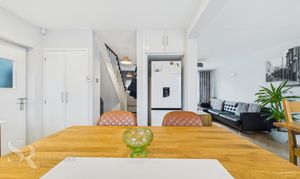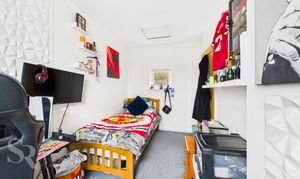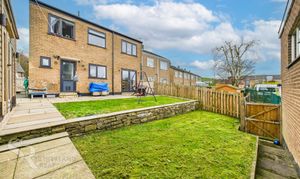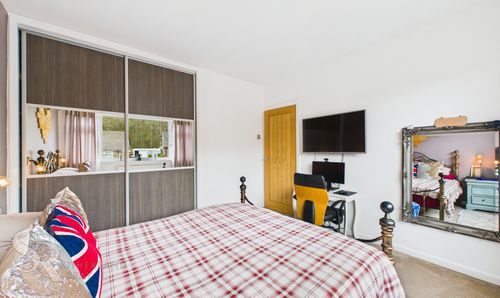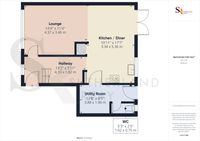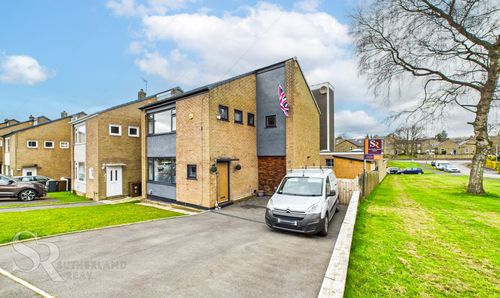Book a Viewing
To book a viewing for this property, please call Sutherland Reay, on 01663744866.
To book a viewing for this property, please call Sutherland Reay, on 01663744866.
4 Bedroom Link Detached House, Hawk Road, New Mills, SK22
Hawk Road, New Mills, SK22

Sutherland Reay
Sutherland Reay & Co Ltd, 37-39 Union Road
Description
Outside, the property impresses with its well-maintained outdoor spaces. The tiered lawned garden features an Indian stone patio area at the top, leading around to the front of the property where double gates provide access to the driveway. The laid to lawn front garden adds to the kerb appeal while the tarmac driveway can accommodate up to three vehicles, offering ample off-street parking. In addition to the driveway, there is an allocated parking space in a nearby car park, providing extra convenience for residents and visitors alike. Whether enjoying the tranquillity of the garden or hosting gatherings in the outdoor spaces, this property offers an inviting setting for both relaxation and entertainment, making it a desirable choice for those seeking a stylish and well-connected place to call home.
EPC Rating: D
Key Features
- Immaculate Four Bedroom Link Detached House
- Open Plan
- Contemporary Kitchen And Family Bathroom
- External Timber Summer House / Office / Playroom
- Large Driveway For Three Vehicles
- Gas Central Heating / Double Glazing /EPC Rating D
- Close To Local Shops, Schools And Amenities
Property Details
- Property type: House
- Price Per Sq Foot: £374
- Approx Sq Feet: 1,044 sqft
- Plot Sq Feet: 2,809 sqft
- Property Age Bracket: 1970 - 1990
- Council Tax Band: C
Rooms
Hallway
Oak front door, herringbone effect LVT flooring, carpeted stairs to first floor, contemporary radiator, under stairs storage, timber balustrade, door leading into lounge / diner, pendant ceiling light.
View Hallway PhotosLounge
4.37m x 3.46m
Lounge area, double glazed uPVC window to the front elevation, contemporary vertical radiator and horizontal radiator, wall lights, ceiling pendant light. Dining area, double glazed uPVC French doors to the rear elevation, herringbone LVT oak effect flooring throughout, ceiling pendant light.
View Lounge PhotosKitchen
3.34m x 5.36m
Double glazed uPVC window to the rear elevation, Howdens navy blue matching wall and base units with white quartz worktops, built in stainless sink, contemporary mixer tap over, integrated appliances including, induction hob, fan oven and plinth heater, low level lighting, tiled splash backs, space for fridge freezer, central island with breakfast bar with oak top and stainless steel shelving below, recess ceiling lights, under stairs pantry, door leading to utility room.
View Kitchen PhotosUtility Room
3.88m x 1.96m
Double glazed uPVC back door to the rear elevation, space for washing machine and tumble dryer, white wall and base units with grey laminate worktops, laminate flooring, electric wall heater, ceiling pendant light.
View Utility Room PhotosWC
Small double glazed uPVC window with privacy glass to the rear elevation, low level push flush WC, laminate flooring.
Landing
Double glazed uPVC window to the side elevation, carpeted stairs from the ground floor with wooden balustrade, carpeted floor, recess ceiling lights, access to bedrooms and the family bathroom.
View Landing PhotosBathroom
2.34m x 2.20m
Double glazed uPVC window with privacy glass to the rear elevation, white bathroom suite comprising P shaped bath, chrome mixer rain shower over and glass shower screen, pedestal sink with contemporary chrome mixer tap over, low level push flush WC, Part tiled walls, extractor fan, contemporary heated ladder towel rail, linoleum flooring, recess ceiling lights.
View Bathroom PhotosBedroom One
3.49m x 3.47m
Double glazed uPVC window to front elevation, fitted double wardrobe with sliding doors, radiator, carpeted floor and ceiling pendant light.
View Bedroom One PhotosBedroom Two
3.46m x 3.00m
Double glazed uPVC window to the rear elevation, fitted wardrobes with sliding doors, radiator, pendant ceiling light, carpeted floor.
View Bedroom Two PhotosBedroom Three
3.92m x 2.18m
Upvc window to the rear aspect, with a small portal type window on the front elevation, access to the partly boarded loft space, single panel radiator and pendant light fitting.
View Bedroom Three PhotosBedroom Four
3.92m x 2.18m
Two double glazed uPVC windows to the side elevation, radiator, ceiling pendant light, carpeted floor.
View Bedroom Four PhotosGarden Room
4.14m x 2.27m
Timber summer house, equipped with lighting and power, laminate flooring, electric wall heater, double doors perfect office / study / playroom.
View Garden Room PhotosFloorplans
Outside Spaces
Rear Garden
Tiered lawned garden with Indian stone patio area at the top leading around to the front of the property with double gates leading onto the driveway.
View PhotosParking Spaces
Driveway
Capacity: 3
Tarmac driveway suitable for three vehicles.
Allocated parking
Capacity: 1
Allocated parking space in car park situated down the street
Location
Properties you may like
By Sutherland Reay














