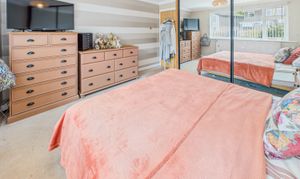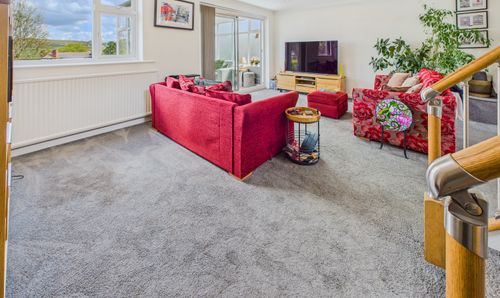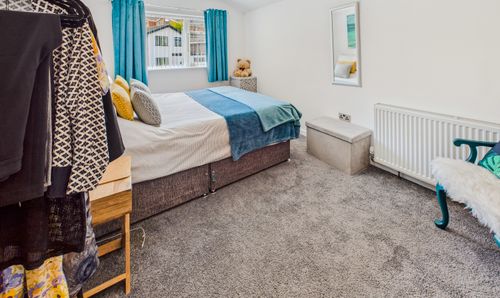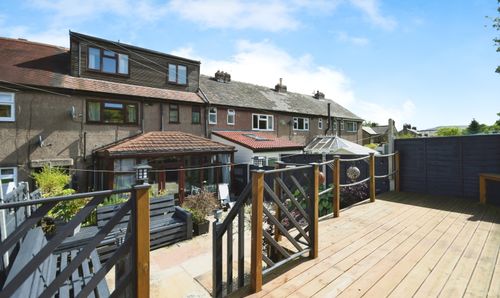4 Bedroom Detached House, Chantry Road, Disley, SK12
Chantry Road, Disley, SK12
Description
VIEWING STRONGLY ADVISED - BEAUTIFUL MODERN FAMILY HOME
Beautifully presented and modern, this four-bedroom, three-reception room family home is nestled in the sought-after area of Disley. Offering well-sized rooms throughout with a fantastic airy open plan layout, this property is perfect for those looking for a spacious and contemporary living space. The block-paved driveway provides convenient off-street parking for up to four cars, while the stunning views from the rear aspect create a tranquil atmosphere. The expansive rear gardens boast a large lawned area, wilding section, and multiple seating areas, ideal for entertaining or relaxing outdoors. With three bathrooms, four bedrooms, dedicated office spaces, three reception rooms, and a separate utility room, this home offers the perfect balance of comfort and functionality. Conveniently located with fantastic transport links by road and rail, as well as close proximity to good schools and local amenities, a viewing is strongly advised to fully appreciate all this property has to offer.
Outside, the property continues to impress with its meticulously maintained outdoor spaces. A block-paved elevated patio and adjacent raised decking provide a perfect spot for outdoor dining or enjoying the views. Slate-filled steps lined with railway sleepers lead down to the gardens, featuring an array of seating areas, lawns, established plantings, and a wild area, catering to all your outdoor needs. A large secure shed constructed from timber offers additional storage, while a secure gated alleyway provides convenient access to the front aspect. A raised bed with established plantings and a silver birch tree adorn the front aspect, adding a touch of natural beauty to the property. To complete this exceptional home, a block-paved driveway with space for four cars ensures convenience for residents and guests alike. With its well-designed interiors and captivating outdoor spaces, this property offers a truly unique and inviting living experience that is sure to impress.
EPC Rating: C
Key Features
- Beautifully Presented Modern Four Bedroom and Three Reception Room Family Home in Sought After Area within Disley
- Well Sized Rooms Throughout with a Fantastic Airy Open Plan Layout
- Block-Paved Driveway with Off-Street Parking for Four Cars
- Stunning Views from the Rear Aspect
- Expansive Rear Gardens with Large Lawned Area, Wilding Area and Multiple Seating Areas
- Two Bathrooms + Downstairs WC | Four Bedrooms | Dedicated Office Space + Two Reception Rooms | Separate Utility Room
- Fantastic Transport Links by Road and Rail
- Close Proximity to Good Schools and Local Amenities
- Viewing Strongly Advised
Property Details
- Property type: House
- Approx Sq Feet: 1,668 sqft
- Plot Sq Feet: 8,536 sqft
- Property Age Bracket: 1970 - 1990
- Council Tax Band: F
- Tenure: Leasehold
- Lease Expiry: -
- Ground Rent:
- Service Charge: Not Specified
Rooms
Storm Porch
2.09m x 1.42m
uPVC double glazed construction storm porch to the front aspect of the property with recessed ceiling spotlighting, tiled flooring, and a modern oak door to the hallway.
Hallway
2.00m x 2.54m
uPVC double glazed window to the front elevation with fitted vertical blinds, high level ceiling with feature chandelier lighting, carpeted flooring, a twin panel radiator, and open backed carpeted stairs with a modern oak and chrome handrail.
View Hallway PhotosWc
0.75m x 1.37m
uPVC privacy double glazed window to the front elevation of the property, fully tiled walls, recessed ceiling spotlighting, a chrome ladder radiator, a wall-hung hand basin with a stainless steel mixer tap and a low-level concealed cistern WC with a button flush.
Utility Room
2.94m x 1.51m
Oak effect laminate flooring, ceiling mounted spotlighting, space for a washing machine and tumble dryer, boiler access, white marble effect worktops with tiled splashback, a stainless steel kitchen sink with drainage space and a stainless steel mixer tap above.
View Utility Room PhotosOffice
2.55m x 3.38m
uPVC double glazed window with fitted vertical blinds to the front elevation of the property, oak effect laminate flooring, ceiling mounted spotlighting and a twin panel radiator.
View Office PhotosLounge
5.71m x 7.25m
uPVC double glazed window with fitted vertical blinds and stunning views to the rear elevation of the property and an adjacent sliding double glazed door into the conservatory with fitted vertical blinds, and a uPVC double glazed window with fitted vertical blinds to the front elevation, carpeted flooring throughout, ceiling mounted lighting, two twin panel radiators, space for a dining table for 6-8 people, fitted desk workspace and a fitted display dresser, open back carpeted stairs with a modern oak and chrome handrail to the hallway.
View Lounge PhotosConservatory
3.41m x 3.35m
uPVC double glazed conservatory to the rear elevation with recessed ceiling spotlighting and uPVC double glazed French doors to the decking area, tiled flooring and electrical supply.
View Conservatory PhotosKitchen
3.06m x 4.52m
uPVC double glazed window with fitted vertical blinds and stunning views to the rear elevation of the property and uPVC privacy double glazed door to the side elevation, slate tiled effect linoleum flooring, recessed ceiling spotlighting, silestone quartz worktops, high gloss white matching wall and base units, a four ring integrated gas hob with a stainless steel extractor hood above, double electric integrated oven, white composite kitchen sink with drainage space, rinsing pan, and chrome mixer pull tap above, a twin panel radiator, space for an American style fridge freezer, and breakfast bar seating for 3.
View Kitchen PhotosLanding
3.91m x 0.96m
Carpeted flooring throughout, feature ceiling tiered chandelier lighting, a single panel radiator, and modern oak and chrome balustrades.
View Landing PhotosMain Bedroom
3.64m x 3.69m
uPVC double glazed window with fitted vertical blinds to the front elevation of the property, ceiling pendant lighting, a single panel radiator, and fitted double wardrobes with sliding mirrored doors
View Main Bedroom PhotosFamily Bathroom
2.61m x 3.46m
uPVC double glazed window with fitted Venetian blinds to the rear elevation of the property with stunning views slate tiled effect linoleum flooring throughout, ceiling mounted spotlighting, a chrome ladder radiator, mosaic tiled splashbacks and a matching modern bathroom suite comprises a low level WC with a button flush, a freestanding vanity basin with a stainless steel mixer tap and backlit vanity mirror above, a walk in double shower cubicle with a stainless steel wall mounted mixer shower with separate rainfall head above and sliding glass shower screen door,band a bath with stainless steel deck mounted mixer tap with a shower attachment
View Family Bathroom PhotosBedroom Four
2.56m x 2.39m
uPVC double glazed window to the rear elevation with stunning views, carpeted flooring, ceiling pendant lighting and a twin panel radiator
View Bedroom Four PhotosBedroom Three
3.48m x 2.40m
uPVC double glazed window to the rear elevation with stunning views, carpeted flooring, ceiling pendant lighting and a twin panel radiator
Upper Hallway
0.84m x 1.05m
Carpeted flooring and carpeted stairs to Bedroom Two.
View Upper Hallway PhotosBedroom Two
2.69m x 4.43m
uPVC double glazed window with fitted vertical blinds to the front elevation of the property, carpeted flooring throughout, recessed ceiling spotlighting, a twin panel radiator, two integrated storage cupboards, modern oak balustrade with carpeted stairs to the en suite
View Bedroom Two PhotosBedroom Two En Suite
2.69m x 4.43m
uPVC privacy double glazed window to the side elevation of the property with fitted Venetian blinds, wood effect linoleum flooring, ceiling mounted lighting, a chrome ladder radiator, a fitted storage cupboard, fully tiled walls, and a matching shower-room suite comprises a low-level WC with a button flush, a wall hung vanity basin with storage beneath, and a corner shower cubicle with a sliding glass door and a wall-mounted thermostatic mixer shower with a separate rainfall head.
View Bedroom Two En Suite PhotosOutside Spaces
Rear Garden
Block paved elevated patio and adjacent raised decking with seating area, railway sleeper lined slate-filled steps lead down to the gardens with adjoining raised bed with established plantings, a further patio seating area and lawns with an established tree, leading on to a wild area. A large secure shed of timber construction to one side aspect and secure gated alleyway access to the front aspect at the other
View PhotosFront Garden
A raised bed with established plantings and silver birch tree to the front aspect.
View PhotosParking Spaces
Location
Properties you may like
By Sutherland Reay


































































































