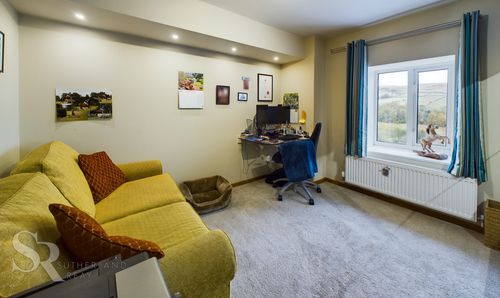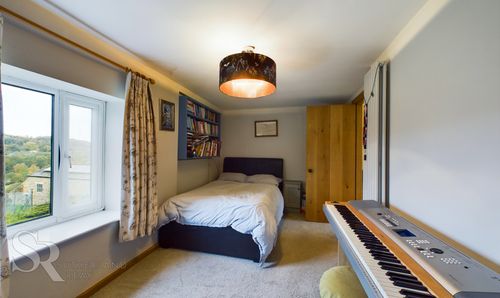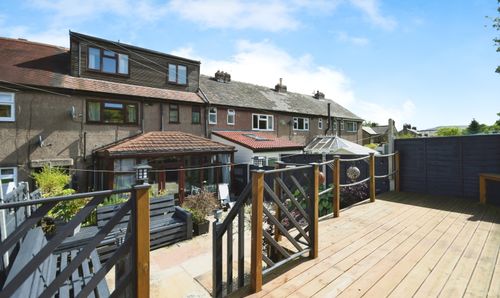3 Bedroom Semi Detached House, Thornsett Lane, Birch Vale, SK22
Thornsett Lane, Birch Vale, SK22
Description
Nestled in the idyllic countryside, with outstanding views, this Georgian Stone Semi Detached Cottage offers a truly unique opportunity for country living. A blend of timeless charm and modern convenience, the property boasts a large bespoke handmade kitchen with seating at an island unit, ideal for family meals or entertaining guests. With three well-appointed bedrooms, two reception rooms, and three bathrooms, in the main property, there is an abundance of space for all your needs.
Additionally, the large bespoke Garden Room with a further bathroom, provides a versatile space that can serve as a home office, yoga studio, or guest accommodation. The property also features a detached stone garage and a large garden with a timber treehouse, decking, and space for a hot tub, offering endless possibilities for relaxation and recreation. Not to mention, the stunning views over Kinder Scout and Chinley Churn make this property truly special. Further enhancing comfort and efficiency are the gas central heating, double glazing, and EPC Rating D, ensuring a cosy and energy-efficient home environment.
EPC Rating: D
Key Features
- Georgian Stone Semi Detached Cottage
- Stunning Views Over Kinder Scout And Chinley Churn
- Large Bespoke Kitchen Diner
- Bespoke Garden Room With Heating And Shower Room
- Three Bedrooms / Three Reception Rooms / Three Bathrooms
- Detached Stone Garage
- Large Garden With Timber Treehouse, Decking, Space For Hot Tub
- Gas Central Heating / Double Glazing / EPC Rating D
Property Details
- Property type: House
- Plot Sq Feet: 7,449 sqft
- Property Age Bracket: Georgian (1710 - 1830)
- Council Tax Band: F
Rooms
Hallway
Double glazed uPVC door to side elevation with panel windows, York stone flooring, column radiator, staircase with oak balustrade to first floor, oak internal doors leading to the WC and utility room, wall mounted lighting.
View Hallway PhotosKitchen
5.02m x 4.38m
Double glazed uPVC windows to the front and rear elevations, bespoke fitted kitchen comprising of oak units with feature opening drinks cabinet with drawers and fitted cupboards to the side, blue central island with marble and oak counter top, oak base units with sunken porcelain sink, traditional chrome mixer tap over, granite counter tops, space for range cooker, built in extractor over , ivory floor to ceiling cabinets. Tumbled marble flooring, recess ceiling lights, underfloor heating. Arch leading into the conservatory.
View Kitchen PhotosConservatory
2.40m x 4.22m
A complete oak framed conservatory with glass roof and bespoke double glazed windows and doors, to the, rear patio area, column radiator, feature stone wall, stone windowsills, tumbled marble flooring.
View Conservatory PhotosLounge
4.02m x 4.50m
Oak door leading from the kitchen, two double glazed uPVC windows to rear and front elevations, feature stone fireplace with multi fuel log burner, carpeted floor, column radiator.
View Lounge PhotosUtility Room
2.46m x 2.50m
double glazed uPVC window to the front elevation, light oak effect floor units with a black marble effect laminate top, space for washing machine tumble dryer and American style fridge freezer, Combi boiler and wooden effect laminate flooring.
View Utility Room PhotosWC
1.51m x 1.18m
Double glazed uPVC window with privacy glass to the side elevation, traditional white low level WC, pedestal sink with brass taps, radiator and York stone floor.
View WC PhotosBedroom One
4.55m x 3.48m
Double glazed uPVC windows to the front and rear elevations, bespoke ivory fitted wardrobes, oak door, carpeted floor, dual feature pendant light, fittings for tv, two contemporary column radiators and loft access.
View Bedroom One PhotosBedroom Three
3.26m x 3.45m
Double glazed uPVC window to the rear elevation, individual light fitting and recess ceiling lights, radiator, oak door.
View Bedroom Three PhotosBedroom Two
4.92m x 2.44m
Double glazed uPVC window to the rear elevation, carpeted floor, vertical radiator, access to the loft boarded for storage, with roof light and electrical light.
View Bedroom Two PhotosEn Suite
0.89m x 2.43m
White suite comprising low level WC, pedestal sink with brass taps, shower cubicle with mixer shower, recess ceiling lights, extractor fan, part tiled walls, carpeted floor.
View En Suite PhotosBathroom
4.00m x 1.89m
Double glazed uPVC window to the side elevation, white roll top bath with brass taps and hand shower, white low level WC, pedestal wash basin with brass taps over, recess ceiling light, extractor fan, radiator, carpeted floor, half tiled walls.
View Bathroom PhotosLoft
Boarded with lighting and a roof light.
Garden Room
5.44m x 4.87m
Purpose built Garden Room with bi-fold doors leading onto timber decked areas, wooden flooring, recess ceiling lights, separate shower room with low level WC and wash basin.
View Garden Room PhotosFloorplans
Outside Spaces
Front Garden
Tiered garden with lawn, raised flower beds, established shrubs and perennials, timber tree house, garden room and hot tub area, separate patio seating area. Steps leading down to the main house.
View PhotosRear Garden
Rear patio area with space for table, chairs and bbq. Stunning views over to Hayfield, Kinder Scout and Chinley Churn.
Parking Spaces
Double garage
Capacity: 2
Detached stone built garage with timber doors and secondary steel doors, lighting and power. York paved driveway with space for two vehicles.
View PhotosLocation
Properties you may like
By Sutherland Reay



















































































