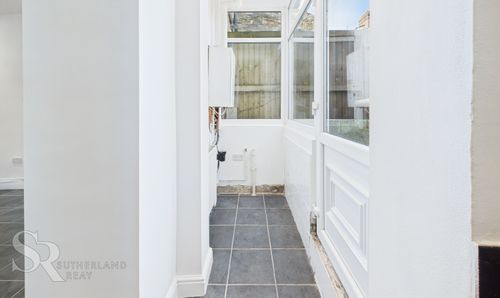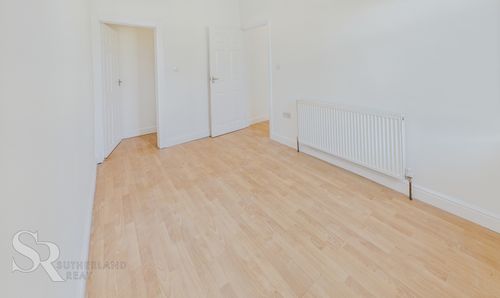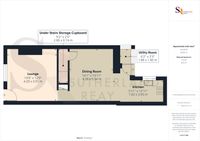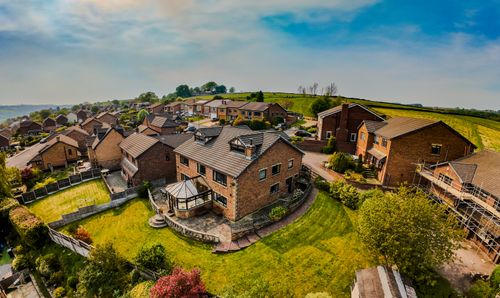Book a Viewing
To book a viewing for this property, please call Sutherland Reay, on 01663744866.
To book a viewing for this property, please call Sutherland Reay, on 01663744866.
2 Bedroom Mid-Terraced House, Hague Bar, New Mills, SK22
Hague Bar, New Mills, SK22

Sutherland Reay
Sutherland Reay & Co Ltd, 37-39 Union Road
Description
Upon entering, you are greeted by a welcoming atmosphere that flows seamlessly from room to room, thanks to the cleverly designed ground floor layout. The two reception rooms offer versatile living spaces that can be easily adapted to suit individual needs, whether for entertaining guests or relaxing in comfort.
The modern shower-room provides convenience and style, while the two bedrooms offer comfortable accommodation for a small family, professional couple, or those looking to downsize. The property benefits from double glazing throughout and gas central heating, ensuring a warm and energy-efficient home all year round.
With off-street parking and a garage to the rear, parking will never be an issue for residents. The absence of an onward chain adds to the appeal of this property, making it an attractive prospect for those looking to move quickly and seamlessly into their new home.
This property is not just a beautiful dwelling but also offers practicality and convenience. Its fantastic transport links, with the bus and train station (New Mils Central) within walking distance, making commuting a breeze. Additionally, the close proximity to an Ofsted Good school and local amenities means that families have everything they need right on their doorstep.
In conclusion, this property presents a rare opportunity to own a charming cottage in a desirable location, with the added benefit of a modern extension that enhances the living space. With its stunning views, convenient amenities, and practical features, this home offers a lifestyle of comfort and ease for its future owners. EPC Rating to be confirmed.
Schedule a viewing today to see all that this lovely property has to offer.
EPC Rating: E
Key Features
- Well Presented Spacious Two-Bedroom Mid-Terraced Cottage
- Beautiful Modern Open-Plan Airy Rear Extension with Flowing Ground Floor Layout
- No Onward Chain
- Two Bedrooms | Two Reception Rooms | Modern Shower-Room
- Off-Street Parking with Garage to the Rear
- Double Glazed Throughout | Gas Central Heating | EPC Rating TBC
- Sought-After Location with Stunning Views towards Furness Vale
- Fantastic Transport Links | Walking Distance to Bus and Train Station
- Close Proximity to Ofsted Good School and Local Amenities
Property Details
- Property type: House
- Price Per Sq Foot: £272
- Approx Sq Feet: 936 sqft
- Plot Sq Feet: 1,076 sqft
- Council Tax Band: B
Rooms
Lounge
4.29m x 3.91m
uPVC privacy double glazed door with a transom window above and adjacent uPVC double glazed window with fitted Venetian blinds and views towards Furness vale to the front elevation of the property, laminate flooring throughout, ceiling pendant lighting, a twin panel radiator and electrical panel access
View Lounge PhotosDining Room
4.30m x 3.34m
Slate effect tiled flooring, recessed ceiling spotlighting, a twin panel radiator, and a large under stairs storage cupboard with ceiling pendant lighting.
View Dining Room PhotosUtility Room
1.88m x 1.00m
uPVC double glazed door and windows to the rear elevation of the property, recessed ceiling spotlighting, a twin panel radiator, part tiled walls, slate effect tiled flooring, boiler access and space for a washing machine and tumble dryer with dedicated plumbing and electrical supply.
View Utility Room PhotosKitchen
1.82m x 3.95m
uPVC double glazed window to the rear elevation of the property, slate effect tiled flooring, recessed ceiling spotlighting, black gloss subway tiled splashbacks, gloss white matching wall and base units, a single panel radiator, a stainless steel kitchen sink with drainage space rinsing pan and a stainless steel mixer tap above, space for a dishwasher and large fridge freezer, a large integrated electric oven and four ring gas hob with a stainless steel extractor hood above.
View Kitchen PhotosLanding
1.81m x 1.76m
Laminate flooring throughout, ceiling pendant lighting and loft access via a hatch.
View Landing PhotosMain Bedroom
4.25m x 3.89m
uPVC double glazed window with fitted Venetian blinds and views towards Furness Vale to the front elevation of the property, ceiling pendant lighting, a twin panel radiator and laminate flooring throughout
View Main Bedroom PhotosBedroom Two
2.39m x 3.37m
uPVC double glazed window with fitted Venetian blinds to the rear elevation of the property, laminate flooring throughout, ceiling mounted spotlighting, a twin panel radiator and a large integrated storage wardrobe.
View Bedroom Two PhotosBathroom
1.81m x 2.35m
uPVC privacy double glazed window to the rear elevation of the property, slate effect tiled flooring, recessed ceiling spotlighting, a chrome ladder radiator, space for an extractor fan, tiled splashback and matching shower surround, and a matching modern shower-room suite comprises a low level WC with a button flush, a pedestal basin with a stainless steel mixer tap above, and a walk in shower cubicle with a fixed glass shower screen and wall mounted stainless steel thermostatic mixer shower controls with a rainfall head.
View Bathroom PhotosFloorplans
Outside Spaces
Rear Garden
Low maintenance rear garden with concrete paving, established plantings, timber gated access to the side aspect, and perimeter walls.
View PhotosFront Garden
Small low maintenance flagged garden to the front aspect of the property
Parking Spaces
Garage
Capacity: 1
Concrete pre-fabricated garage to the rear aspect of the property in parking block with shared access road.
View PhotosLocation
Properties you may like
By Sutherland Reay































































