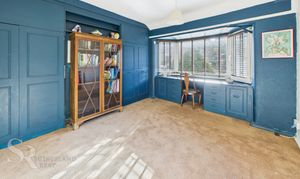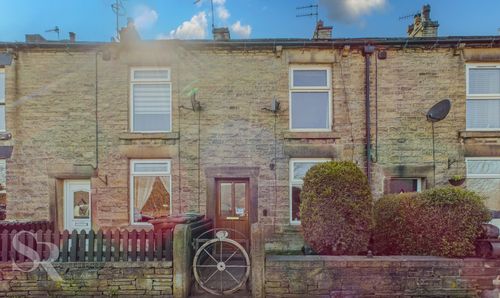Book a Viewing
To book a viewing for this property, please call Sutherland Reay, on 01663744866.
To book a viewing for this property, please call Sutherland Reay, on 01663744866.
3 Bedroom Semi Detached House, Orchard Avenue, Whaley Bridge, SK23
Orchard Avenue, Whaley Bridge, SK23

Sutherland Reay
Sutherland Reay & Co Ltd, 37-39 Union Road
Description
Presenting this exquisite three-bedroom semi-detached house, boasting a modern kitchen, bathroom, and a spacious conservatory. Situated in a sought-after location with breathtaking rear views, this property offers two reception rooms, perfect for entertaining guests. Boasting a low-maintenance rear garden, this home is equipped with uPVC windows, and a cosy multi-fuel log burner, ensuring comfort and efficiency. With an EPC rating of D, this property combines style, functionality, and energy efficiency for a truly exceptional living experience.
Step outside to discover the charming outside space that accompanies this property. The paved patio adorned with ornate wall-mounted lights sets the scene for al fresco dining and relaxation. Additionally, the tiered front garden features flower beds and established plantings, while a concrete pathway and steps from the roadside enhance accessibility. A small under-cover storage area and large shed with an under-cover space offer practical solutions for storage needs. This property is a gem waiting to be called home.
EPC Rating: D
Key Features
- Three Bedroom Semi Detached Property
- Modern Kitchen and Bathroom
- Conservatory
- Sought After Location With Rear Views
- Two Reception Rooms
- Low Maintenance Rear Garden
- EPC Rated D
- UPVC Windows
- Multi Fuel Log Burner
Property Details
- Property type: House
- Price Per Sq Foot: £246
- Approx Sq Feet: 936 sqft
- Plot Sq Feet: 2,260 sqft
- Council Tax Band: C
Rooms
Hallway
Upvc front door with upvc side window, wooden staircase with orignal metal and wood ballastrade, Valiant combi boiler to one side, double radiator and pendant light fitting.
View Hallway PhotosLounge
3.48m x 3.91m
Upvc bay window looking over the front garden, feature fireplace with log burner, double radiator, wall and ceiling mounted lights, carpeted flooring and open to the dining / kitchen area.
View Lounge PhotosDining Room
Double French doors to conservatory open to kitchen pendant light fitting and carpeted flooring.
View Dining Room PhotosKitchen
5.87m x 2.93m
Upvc window to rear aspect, cream, shaker style wall and base units with in built Belfast sink chrome mixer tap and real wood work tops. Rangemaster 90 classic gas hob with twin fan oven and grill with matching extractor over, Integrated dishwasher, space for fridge freezer, tiled splash back and a oak effect laminate flooring. Access to under stairs storage, and door into panty /utility area.
View Kitchen PhotosUtility Room
Plumbing for washer lighting and power
Conservatory
2.00m x 3.31m
Wooden conservatory with door leading into back garden, laminate flooring and a small wall mounted radiator.
View Conservatory PhotosLanding
Upvc window to side, wooden and metal orignal ballastrade, loft access and a pendant light fitting.
View Landing PhotosBathroom
2.72m x 1.98m
Upvc window to rear with privacy glass, walk in shower cubicle with with electric shower, push flush wc, pedestal wash basin with twin taps, jacuzzi corner bath, white tiled walls, storage cupboard, downlighter and ceiling extractor fan.
View Bathroom PhotosBedroom
4.21m x 3.58m
Upvc bay window to front aspect, dark blue fitted wardrobes and dressing table, carpeted flooring ,pendant light fitting and a radiator.
View Bedroom PhotosBedroom Two
3.07m x 2.92m
Upvc window to rear aspect with views over Whaley Bridge, wall mounted light fitting carpted floor and a radiator.
View Bedroom Two PhotosBedroom Three
2.24m x 2.16m
Upvc window to front aspect, fitted wooden bunk bed stripped and treated floor boards and a wall mounted radiator.
View Bedroom Three PhotosFloorplans
Outside Spaces
Rear Garden
Paved patio with ornate wall mounted lights. A small door access underneath the house, small under cover storage area to the side of the property. Steps down to large shed with a under cover area and pathway leading down the back of the neighbouring properties.
View PhotosFront Garden
Tiered front garden with flower beds and established planting. Concrete pathway and steps leading from road side.
View PhotosParking Spaces
On street
Capacity: N/A
No allocated parking.
Location
Properties you may like
By Sutherland Reay





























































