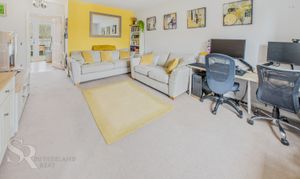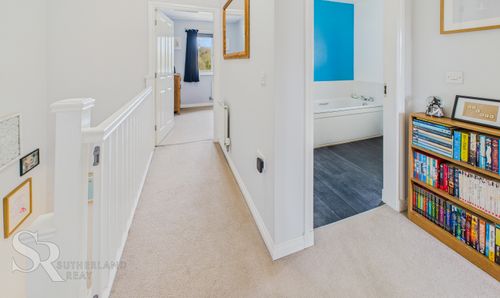Book a Viewing
To book a viewing for this property, please call Sutherland Reay, on 01663744866.
To book a viewing for this property, please call Sutherland Reay, on 01663744866.
3 Bedroom Semi Detached House, Printers Drive, Strines, SK6
Printers Drive, Strines, SK6

Sutherland Reay
Sutherland Reay & Co Ltd, 37-39 Union Road
Description
Nestled in a sought-after location, this impeccable three-bedroom semi-detached house offers a modern and stylish living environment for the discerning homeowner. The property boasts a fabulous spacious kitchen/diner perfect for hosting gatherings and family meals. The immaculate condition of the property is evident throughout, with features including gas central heating, double glazing, and an impressive garage with a private drive. The property offers a tranquil retreat with a rear garden to relax in. Additionally, residents have access to the communal playing field and meadow and exclusive use of the tennis courts, enhancing the outdoor living experience. The energy performance certificate rates this property as a solid 'C'.
EPC Rating: C
Key Features
- Three Bedroom Semi-Detached House
- Immaculate Condition
- Fabulous Spacious Kitchen / Diner
- Garage And Private Drive
- Rear Garden
- Access To Communal Playing Field And Meadow
- Gas Central Heating / Double Glazing / EPC Rating C
Property Details
- Property type: House
- Price Per Sq Foot: £364
- Approx Sq Feet: 893 sqft
- Plot Sq Feet: 1,647 sqft
- Property Age Bracket: 2010s
- Council Tax Band: D
- Tenure: Leasehold
- Lease Expiry: -
- Ground Rent: £334.10 per year
- Service Charge: £214.63 per year
Rooms
Entrance Vestibule
2.00m x 1.41m
Composite double glazed door to the front elevation of the property, carpeted floor, ceiling pendant light, radiator.
View Entrance Vestibule PhotosWc
1.74m x 1.08m
Ceiling pendant lighting, carpeted flooring, a single panel radiator, a low level WC with a button flush and a wall hung hand basin with modern stainless steel taps above.
Lounge
5.11m x 3.63m
Double glazed uPVC window to the front elevation of the property, carpeted floor, carpeted staircase with wooden balustrade to the first floor, two radiators, ceiling pendant light.
View Lounge PhotosKitchen / Diner
2.48m x 4.81m
Double glazed uPVC French doors and a double glazed uPVC to the rear elevation of the property, oak effect LVT flooring, recessed ceiling spotlights, space for a dining table, radiator, space for a washer dryer, integrated dishwasher and fridge freezer, space for a freestanding combination cooker with a Russell Hobbs extractor hood above, oak effect laminate worktops throughout, contemporary matching grey wall and base units, one and a half stainless steel kitchen sink with drainage space, chrome mixer tap over, and access to the combi boiler.
View Kitchen / Diner PhotosLanding
2.78m x 1.02m
Carpeted floor, ceiling pendant light, wooden balustrade, radiator, access to the partially boarded loft via a pull down ladder.
View Landing PhotosBathroom
1.89m x 2.62m
Double glazed uPVC window with privacy glass to the side elevation of the property, linoleum floor, ceiling mounted light, extractor fan, tiled splashbacks, bathroom suite comprising; low level push flush WC with concealed cistern, vanity unit wash basin with chrome mixer tap over, bathroom mirror and cabinet, panelled bath with chrome deck mounted mixer tap, fitted shower cubicle with a hinged glass shower door and a stainless steel wall mounted thermostatic mixer shower above.
View Bathroom PhotosMain Bedroom
2.52m x 3.75m
Double glazed uPVC window to the rear elevation of the property with a fitted roller blind to the rear elevation of the property with views over the playing fields, carpeted floor, ceiling pendant light, radiator and access to the large walk in wardrobe.
View Main Bedroom PhotosBedroom Two
2.95m x 2.28m
Double glazed uPVC window with a fitted roller blind to the front elevation of the property, carpeted flooring throughout, ceiling pendant light, radiator.
View Bedroom Two PhotosBedroom Three
3.20m x 2.45m
Double glazed uPVC window to the front elevation of the property with a fitted roller blind, carpeted floor, ceiling pendant light, radiator.
View Bedroom Three PhotosFloorplans
Outside Spaces
Communal Garden
Communal use of the Mill Green playing fields and adjacent meadows. Quarterly service fee is 53.66 which totals 215.63 anually. £100 mandatory annual donation to the charity-run Pavillion with discounted private function rental in return.
View PhotosParking Spaces
Garage
Capacity: 1
Detached garage in a block of 3 to the front aspect of the property with an up-and-over garage door and vaulted storage roof.
View PhotosGarage
Capacity: 1
Tarmac driveway to the front aspect of the property with a shared entrance and designated space for 1 car.
View PhotosLocation
Properties you may like
By Sutherland Reay






































































