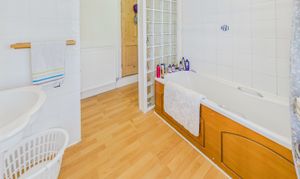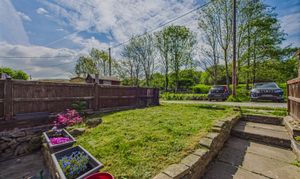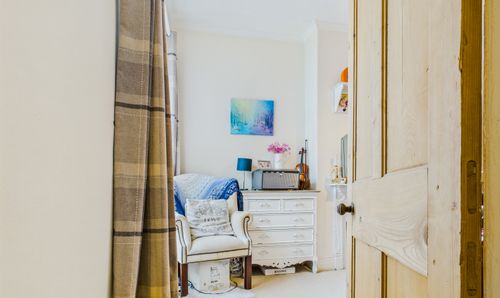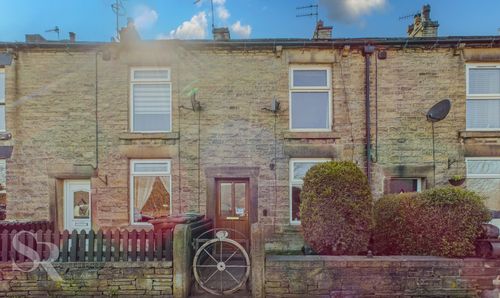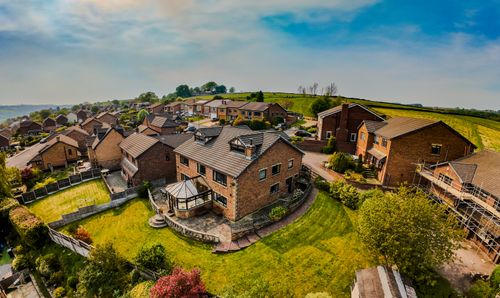Book a Viewing
To book a viewing for this property, please call Sutherland Reay, on 01663744866.
To book a viewing for this property, please call Sutherland Reay, on 01663744866.
2 Bedroom Mid-Terraced House, Buxton Road, Disley, SK12
Buxton Road, Disley, SK12

Sutherland Reay
Sutherland Reay & Co Ltd, 37-39 Union Road
Description
This well-presented, two-bedroom mid-terrace stone cottage in Newtown presents a fantastic opportunity for those seeking a charming property with plentiful character. Boasting a no onward chain status, this home is perfect for first-time buyers or those looking to downsize in a sought-after location. Situated close to good schools and local amenities, the property offers convenience alongside its traditional appeal. Bursting with original features throughout, the residence comprises two reception rooms, a flowing layout, and two double bedrooms, creating a homely and inviting atmosphere. With off-street parking to the rear and fantastic transport links nearby, this property is as practical as it is delightful. Viewing is strongly advised to fully appreciate all this home has to offer.
Outside, the property continues to impress with its attractive outdoor space. Stone steps lead to an elevated patio seating area perfect for enjoying al fresco dining or simply relaxing outdoors. Further on, a raised lawn provides a lovely green space ideal for gardening enthusiasts or for children to play in. The rear aspect offers off-street parking for one vehicle, ensuring convenience for residents and visitors alike. Additionally, the elevated front garden features stone steps leading to the front door, enhancing the property's kerb appeal. A raised flower bed with established plantings adds a splash of colour and nature to the exterior. Moreover, just a minute's walk away, tucked away to the rear, residents can enjoy a children's playground and playing fields, adding a touch of community spirit to this delightfully perfect first family home.
EPC Rating: E
Key Features
- No Onward Chain
- Well-Presented Two-Bedroom Mid Terrace Stone Cottage
- Two Reception Rooms / Two Double Bedrooms
- Close Proximity To Good Schools And Local Amenities
- Off-Street Parking To The Rear
- Abundance Of Original Features
- Private Rear Garden
- Gas Central Heating / Double Glazing / EPC Rating TBC
- Excellent Transport Links
- Viewing Strongly Advised / Perfect First-Time Buyer Opportunity
Property Details
- Property type: House
- Price Per Sq Foot: £215
- Approx Sq Feet: 1,141 sqft
- Plot Sq Feet: 1,163 sqft
- Property Age Bracket: Edwardian (1901 - 1910)
- Council Tax Band: B
Rooms
Hallway
1.07m x 5.08m
Original door of timber frame construction with hall mark stained glass to the front elevation of the property, carpeted floor, dado rail, ceiling pendant light, radiator and carpeted stairs with a gloss white wooden handrail to the first floor, original Victorian pine doors leading to the lounge and kitchen.
View Hallway PhotosLounge
3.08m x 4.00m
Double glazed uPVC window to the front elevation of the property, laminate flooring, picture rail, ceiling pendant light, radiator.
View Lounge PhotosDining Room
3.40m x 3.93m
Double glazed uPVC window with fitted Roman blind to the rear elevation, laminate flooring, picture rail, ceiling pendant light, radiator, original cast iron Victorian fireplace with tiled accents and timber surround, original Victorian pine door leading into the kitchen.
View Dining Room PhotosKitchen
2.38m x 2.79m
Double glazed uPVC window and double glazed door with privacy glass to the rear elevation, tiled floor, ceiling mounted spotlights, large under stairs pantry, matching white traditional wall and base units, space for a washer dryer, stainless steel kitchen sink with drainage space and chrome mixer tap over, tiled splashback, integrated electric double oven and four ring electric hob with a concealed extractor hood above.
View Kitchen PhotosLanding
1.61m x 3.97m
Carpeted floor, dado rail, white gloss spindled balustrade, ceiling pendant light, storage space and loft access via a pull down ladder.
View Landing PhotosMain Bedroom
3.74m x 4.05m
Double glazed uPVC window to the front elevation of the property, carpeted floor, picture rail, wall lights, radiator, two double wardrobes, original Victorian pine door.
View Main Bedroom PhotosBedroom Two
2.62m x 3.94m
Double glazed uPVC window to the rear elevation of the property, carpeted floor, ceiling pendant light, radiator, feature original Victorian cast iron fireplace, original Victorian pine door.
View Bedroom Two PhotosBathroom
2.36m x 2.76m
Double glazed uPVC window to the rear elevation with fitted Venetian blind, laminate flooring, part tiled walls, ceiling mounted spotlights, large airing cupboard with boiler access, radiator, feature glass block shower privacy screen, bathroom suite comprising a pedestal basin with traditional chrome taps over, low-level WC, panelled bath with chrome deck mounted Victorian mixer taps over and wall mounted thermostatic Victorian mixer shower above.
View Bathroom PhotosFloorplans
Outside Spaces
Garden
Stone steps leading to an elevated patio seating area and onward to a raised lawn. Access to the parking area to the rear.
View PhotosFront Garden
Elevated front garden with stone steps leading to the front door and a raised flower bed with established plantings.
View PhotosParking Spaces
Off street
Capacity: 1
Unrestricted off-street communal parking for 1 vehicle to the rear aspect.
View PhotosLocation
Properties you may like
By Sutherland Reay















