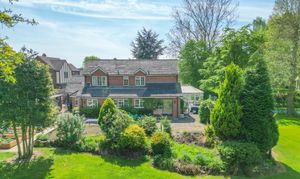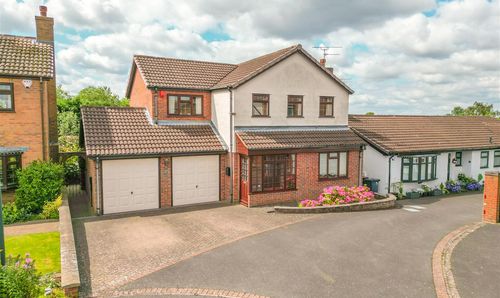Book a Viewing
To book a viewing for this property, please call Carters Estate Agents, on 02476 388 863.
To book a viewing for this property, please call Carters Estate Agents, on 02476 388 863.
4 Bedroom Detached House, Olton Close, Burton Hastings, CV11
Olton Close, Burton Hastings, CV11

Carters Estate Agents
66 St. Nicolas Park Drive, Nuneaton
Description
Carters Estate Agents are delighted to present this charming detached family residence, offering a rare opportunity to create a truly bespoke home in the picturesque village of Burton Hastings — a peaceful, sought-after location on the outskirts of Nuneaton.
Uniquely, the neighbouring property is also available for sale, presenting a once-in-a-generation opportunity to purchase both homes side-by-side. Owned by the same families for over 40 years, both are now offered for sale as separate transactions.
Set on a generous and commanding corner plot stretching down to circa 2.5 acres, the property is already of substantial size, with exciting potential for further extension. Full planning permission has been approved for redevelopment of the house (Planning Application R23/0726), valid until September 2026. Additionally, a separate planning application (R25/0207) has been submitted for the inclusion of a portion of the land into the residential curtilage, which is currently pending a decision. These present excellent prospects for personalisation and future development, subject to consent.
The home is tucked away at the bottom of Olton Close, a private cul-de-sac hosting only a handful of properties. Occupying a prominent position at the foot of the street, it is approached via a convenient in-and-out driveway that leads to the front entrance porch and a double garage, offering ample parking and a grand first impression. A generous side access to the rear is available via double stable-style gates, with an additional access point to the other side.
Upon entry, you’re welcomed into a spacious and elegant hallway with a staircase rising to the first floor and doors leading to the principal reception rooms. To one end of the property, a bar area has been created but could be reimagined as a snug, playroom, or home office. The generous lounge to the front features a recently installed log burner, creating a cosy focal point, and leads into a bright conservatory offering panoramic views of the surrounding fields and the village church beyond — a truly idyllic setting.
An extended portion of the property flows into a formal dining room, which is a standout feature. Large patio doors flood the space with natural light and open directly onto the rear garden, seamlessly blending indoor and outdoor living. The room offers ample space for entertaining, creating an adaptable and stylish environment for both everyday family use and special occasions.
The centrally located kitchen has uninterrupted views of the rear garden and offers a range of floor and wall-mounted units, a freestanding cooker, and other appliances. A separate utility room and a ground-floor shower room enhance the practicality of the space. Beyond the utility, a useful boot room provides the perfect space for ‘degearing’ after country walks or or day in the garden.
Upstairs, a spacious and naturally lit landing leads to four well-proportioned bedrooms. The principal bedroom boasts a refitted en-suite shower room with contemporary fittings. Each of the remaining bedrooms enjoys generous dimensions and charming views over the peaceful surroundings. A modern family bathroom completes the upper floor.
The rear garden is a true sanctuary. Landscaped for both entertaining and relaxation, it includes a spacious paved patio, a manicured lawn bordered by mature shrubs and trees, and a raised bedding area that offers year-round planting interest. Beyond the formal garden, the property continues into open agricultural land that stretches down to the picturesque canal — a rare and tranquil backdrop.
This property is offered for sale with No Onward Chain and offers an exceptional opportunity to acquire a large family home with development potential in one of the area’s most sought-after rural villages. Full planning documents are available upon request.
This outstanding property presents a rare chance to secure a substantial home in an enviable position, surrounded by open countryside, canal-side walks and a strong sense of community. For those with vision, the opportunity is further enhanced by the availability of the neighbouring property — perfect for multi-generational living, lifestyle investment or acquiring extended grounds in one of North Warwickshire’s most desirable settings. Enquiries on either or both properties are welcome.
Virtual Tour
Key Features
- PROMINENT CORNER PLOT WITH HORSESHOE DRIVEWAY
- PICTURESQUE VILLAGE LOCATION
- FANTASTIC SCOPE FOR FURTHER DEVELOPMENT & MODERNISATION (PLANNING APPROVED)
- BEAUTIFUL COUNTRYSIDE VIEWS
- AGRICULTURAL LAND INCLUDED CIRCA 2 ACRES - CANAL ACCESS & VIEWS
- DETACHED DOUBLE GARAGE
- VIEWINGS ARE ESSENTIAL
- ADJACENT PROPERTY AVAILABLE - SEPARATE TRANSACTION
Property Details
- Property type: House
- Price Per Sq Foot: £279
- Approx Sq Feet: 2,690 sqft
- Plot Sq Feet: 37,857 sqft
- Council Tax Band: G
- Property Ipack: MATERIAL INFORMATION
Floorplans
Location
Properties you may like
By Carters Estate Agents

































