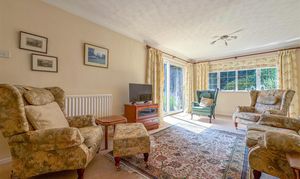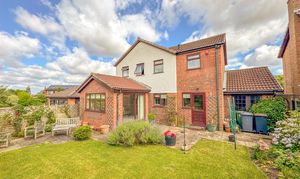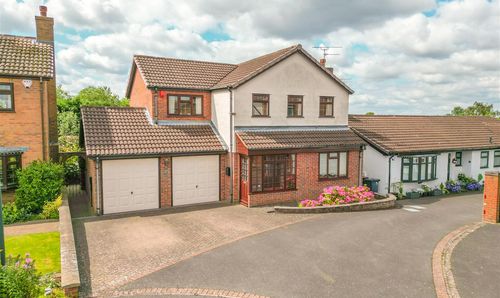Book a Viewing
To book a viewing for this property, please call Carters Estate Agents, on 02476 388 863.
To book a viewing for this property, please call Carters Estate Agents, on 02476 388 863.
4 Bedroom Detached House, Hawk Close, Nuneaton, CV11
Hawk Close, Nuneaton, CV11

Carters Estate Agents
66 St. Nicolas Park Drive, Nuneaton
Description
Located in a highly desirable cul-de-sac on the Thornhill Estate in Whitestone, this extended four-bedroom detached property is offered for sale with no upward chain. Offering great family-sized accommodation, this spacious house features well-planned living spaces and lends itself to further development, subject to necessary consents.
Nicely positioned at the foot of the cul-de-sac, the property is situated on the entrance to a private driveway shared by two homes, offering parking and a double garage. The area is renowned for its popular schools, local shops, amenities, and proximity to the countryside.
The ground floor extension of the property provides two large reception rooms, offering generous family accommodation with the potential for reconfiguration if required.
Upon entering through the porch, you are welcomed by an entrance hallway with doors leading to a WC/guest cloakroom. The front reception room, currently used as a dining room, features a charming fireplace with a gas fire and double doors that open to a delightful living room. The living room boasts patio doors that lead onto the garden. The spacious breakfast kitchen is equipped with matching units, an integrated oven, and an electric hob. The useful breakfast bar provides extra workspace and seating, with access to the rear garden and the garage.
On the first floor, there are four well-sized bedrooms. The main bedroom, located at the rear, is double in size and features fitted wardrobes and an en-suite with a white suite and a unit with a mains shower. The two additional double bedrooms both benefit from built-in cupboards, while the fourth bedroom at the front is a generous single room.
Outside, the front features a block-paved driveway providing parking for two vehicles and access to a double garage, with one door being electric. At the rear of the garage, there is a utility area with plumbing for a washing machine and a door leading to the garden.
The pleasant rear garden offers a mixture of lawn and paved patio, with a lovely range of mature shrubs and flower borders, along with useful side access.
This property provides an excellent opportunity for those seeking a spacious family home in a highly sought-after location. Viewing is highly recommended to appreciate the full potential of this charming home.
EPC Rating: D
Key Features
- DRIVEWAY & DOUBLE GARAGE
- OFFERS SCOPE FOR DEVELOPMENT (SUBJECT TO CONSENTS)
- BREAKFAST KITCHEN & WC/GUESTS CLOAK
- NO UPWARDS CHAIN INVOLVED
- TWO SPACIOUS RECEPTION ROOMS
- IN NEED OF SOME UPDATING
- DOUBLE GLAZING & GAS CENTRAL HEATING
- FOUR BEDROOMS & EN-SUITE
- EXTENDED DETACHED PROPERTY
- DELIGHTFUL CULDESAC LOCATION
Property Details
- Property type: House
- Price Per Sq Foot: £224
- Approx Sq Feet: 1,896 sqft
- Council Tax Band: E
Floorplans
Location
Properties you may like
By Carters Estate Agents






























