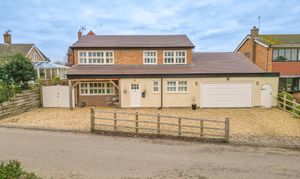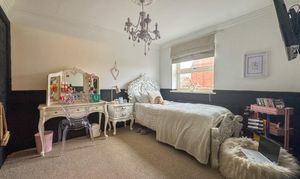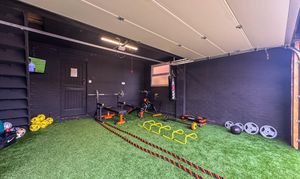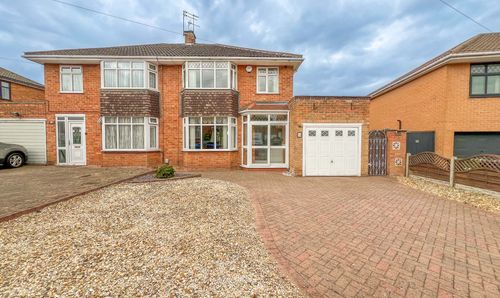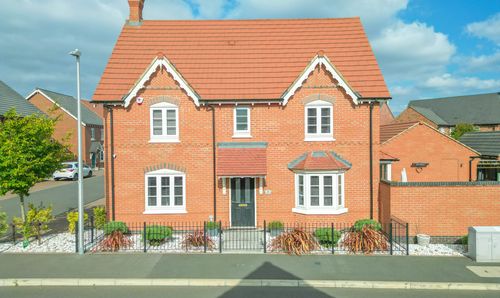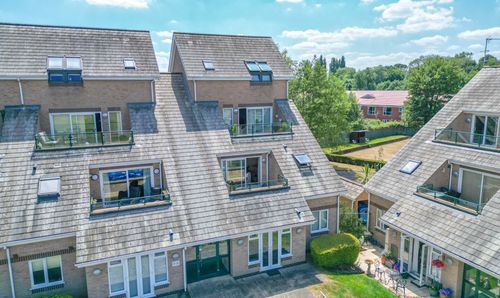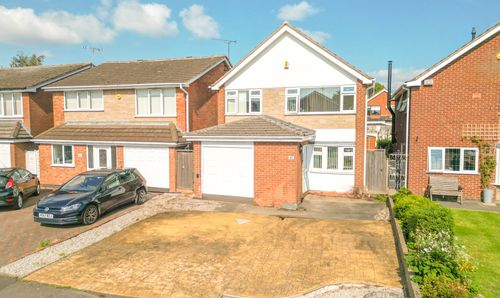4 Bedroom Detached House, Top Road, Barnacle, CV7
Top Road, Barnacle, CV7
Description
An exceptional detached residence situated in the highly desirable hamlet of Barnacle, nestled between the charming villages of Bulkington and Shilton in Warwickshire. Offering the perfect balance of tranquil village life with convenient access to major road networks and with a complete onwards chain, this beautifully modernised home is ideal for families seeking a peaceful yet well-connected location.
Lovingly upgraded and meticulously maintained by the current owners, this home exudes quality and character. Exclusive features include bespoke shutters, elegant cast-iron radiators, a luxurious Burlington bathroom suite, and extensive renovations such as a replacement roof, striking UPVC sash windows, a brand-new kitchen, bathrooms, en-suite, WC, and a complete redecoration throughout. A true turn-key property, this stunning home is move-in ready, eliminating the need for any renovation work.
Upon entering through the front door, you are greeted by an impressive hallway leading to a tastefully designed WC/guest cloakroom featuring traditional white fittings. The spacious dual-aspect living room is filled with natural light and benefits from French doors opening onto the garden, creating a seamless indoor-outdoor flow. There is also a separate family room/home office, providing a versatile space suited to modern lifestyles.
At the heart of the home lies a spectacular open-plan kitchen, dining, and living area. The bespoke shaker-style kitchen is finished with luxurious quartz worktops and includes an integrated dishwasher, washing machine, and drinks cooler. A statement Rangemaster cooker with a matching extractor hood complements the space, while the central island provides a stylish and functional hub with seating for four. The inviting seating area, complete with travertine flooring, is enhanced by French doors that open out to the garden, making it perfect for entertaining or relaxed family living.
Upstairs, four generous bedrooms offer ample space and comfort. The principal bedroom, positioned at the front, boasts a range of fitted wardrobes and a brand-new en-suite (currently being installed) featuring a walk-in shower with an electric shower and a stylish two-piece suite with complementary tiling. Two of the remaining bedrooms are fitted with built-in wardrobes, offering excellent storage solutions, and all share a beautifully designed Burlington bathroom. This luxurious space features a freestanding roll-top bath, a traditional two-piece suite, and a walk-in shower with a mains-fed shower.
Externally, the property continues to impress with a spacious driveway providing parking for multiple vehicles. The electric remote-controlled garage door grants access to a large double garage with steps leading to additional storage above, and a personal door conveniently connects to the kitchen. Double gates at the side offer additional hardstanding and access to the rear garden.
The beautifully landscaped rear garden provides an idyllic retreat, featuring a well-maintained lawn bordered by decorative timber sleepers. A large paved patio is perfect for outdoor dining and entertaining, complete with a stylish pergola with a part-tiled roof, offering a shaded area to enjoy all year round.
A truly impressive home, thoughtfully upgraded and impeccably presented, offering an exquisite blend of character and modern living. Viewing is highly recommended to fully appreciate the space, style, and quality of this remarkable property.
EPC Rating: D
Virtual Tour
Key Features
- DESIREABLE VILLAGE LOCATION
- BATHROOM WITH BURLINGTON FITTINGS
- MODERNISED BY THE CURRENT OWNERS TO A HIGH STANDARD
- IMPRESSIVE DETACHED PROPERTY
- VIEWING IS HIGHLY RECOMMENDED
- COMPLETE ONWARDS CHAIN
- DOUBLE GARAGE
- DRIVEWAY PROVIDING PARKING FOR NUMEROUS VEHICLES
- FOUR DOUBLE BEDROOMS & EN-SUITE
- STUNNING SASH DOUBLE GLAZED WINDOWS
Property Details
- Property type: House
- Approx Sq Feet: 2,082 sqft
- Council Tax Band: F
Floorplans
Parking Spaces
Double garage
Capacity: 2
Location
Properties you may like
By Carters Estate Agents
