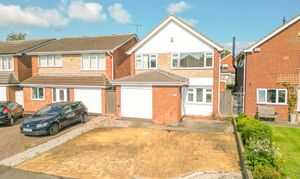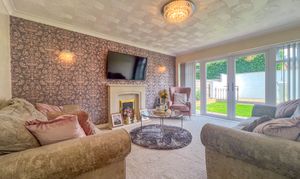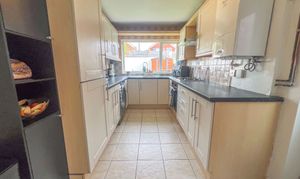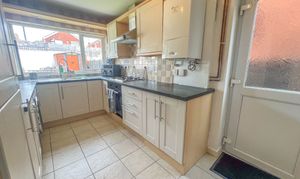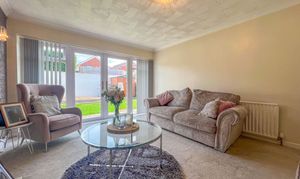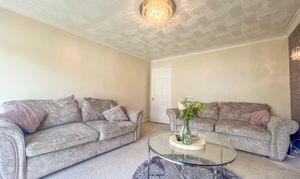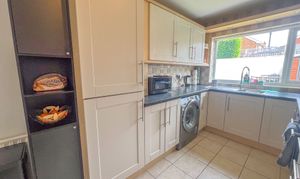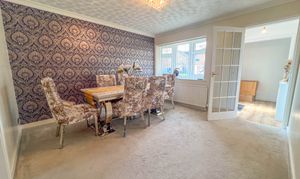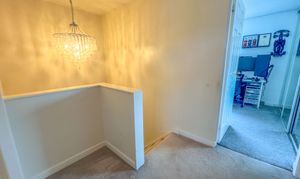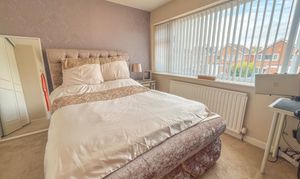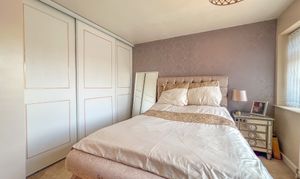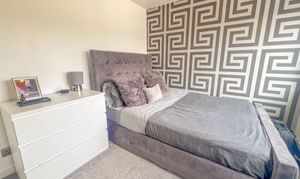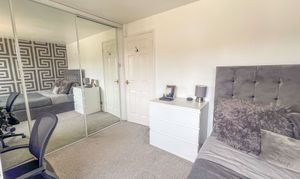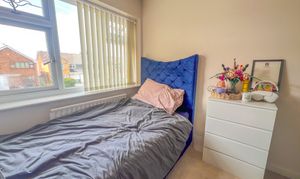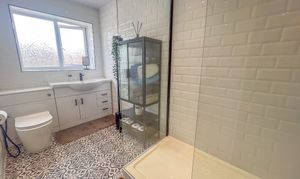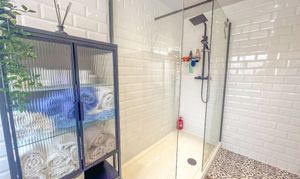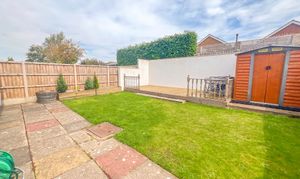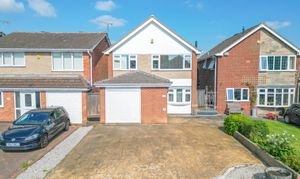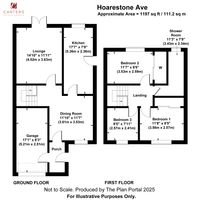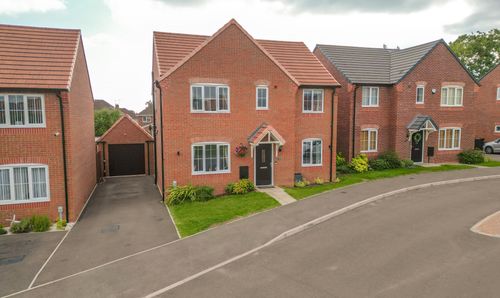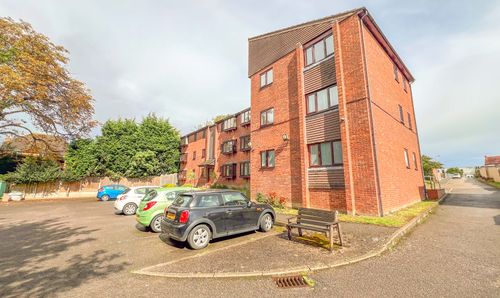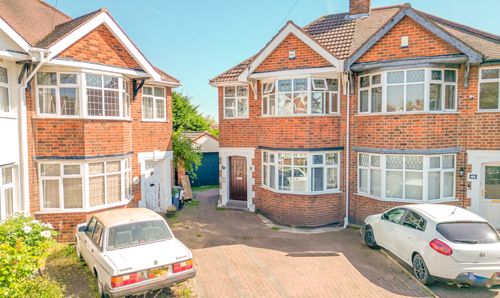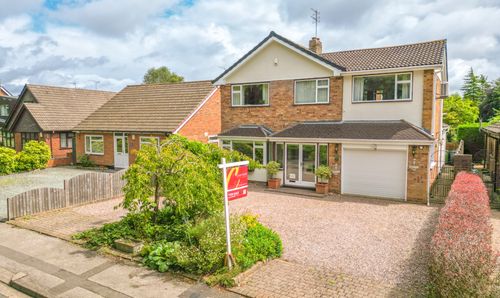Book a Viewing
To book a viewing for this property, please call Carters Estate Agents, on 02476 388 863.
To book a viewing for this property, please call Carters Estate Agents, on 02476 388 863.
3 Bedroom Detached House, Hoarestone Avenue, Nuneaton, CV11
Hoarestone Avenue, Nuneaton, CV11

Carters Estate Agents
66 St. Nicolas Park Drive, Nuneaton
Description
**WELL PRESENTED**PRIME LOCATION**
Carters are delighted to bring to market this beautifully maintained three bedroom detached family home, ideally located in the ever popular Whitestone area. Offering a blend of comfort, practicality, and kerb appeal, the property enjoys close proximity to local amenities, schools and commuter routes including the A444, providing excellent access across the Midlands.
As you approach, the property makes a strong first impression with a generous driveway that offers ample off-road parking and leads to an integral garage and the main entrance. The frontage is well-kept and welcoming, setting the tone for the accommodation inside.
Step through the front door into a bright and spacious entrance hall, thoughtfully laid out with internal access to the garage and direct entry into the dining room. This elegant dining space is ideal for both casual family meals and more formal occasions, with room to comfortably seat guests. There are doors to the lounge and kitchen, with the staircase rising to the first floor.
The lounge is a calm and inviting space, designed for relaxation. A large patio door opens directly onto the rear garden, allowing natural light to flood the room and providing seamless indoor-outdoor living. Across the hall, the kitchen is well-equipped with a range of fitted units, ample work surface space and a layout designed for ease and efficiency — the perfect setting for preparing family meals or trying new recipes.
Upstairs, the first floor offers three well-proportioned bedrooms, each with space for freestanding furniture and offering peaceful views. These rooms are served by a recently refitted shower room, finished to a high standard with contemporary tiling, a walk-in shower and stylish fittings — adding a touch of everyday luxury.
Outside, the rear garden is a private and well-balanced space, ideal for both entertaining and unwinding. A paved patio sits directly off the lounge, leading onto a neat central lawn. At the rear, a raised decked terrace creates a perfect spot for summer seating, dining, or simply enjoying the outdoors in peace and privacy.
This is a wonderful opportunity to acquire a home that is not only move-in ready but also positioned in one of the area’s most desirable locations. With generous living space, a flexible layout, and a setting that caters perfectly to family life, early viewing is strongly recommended.
EPC Rating: C
Key Features
- DETACHED FAMILY HOME
- THREE BEDROOMS
- WELL PRESENTED THROUGHOUT
- PRIME LOCATION
- EXTENDED
- REFITTED SHOWER ROOM
- OFF ROAD PARKING
- GARAGE
- REAR GARDEN
- VIEWINGS ARE RECOMMENDED
Property Details
- Property type: House
- Council Tax Band: D
- Property Ipack: MATERIAL INFORMATION
Floorplans
Location
Properties you may like
By Carters Estate Agents
