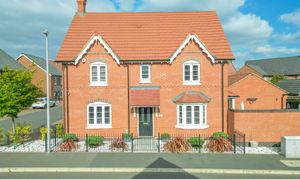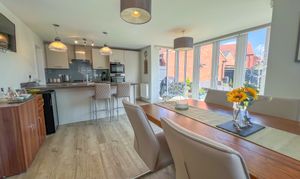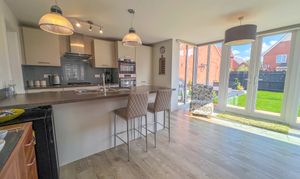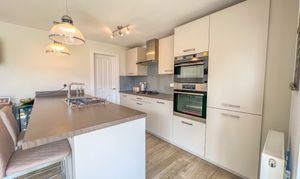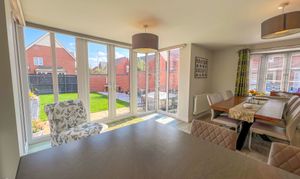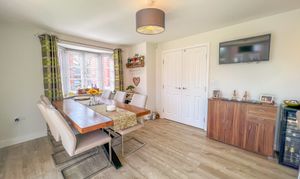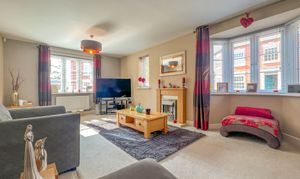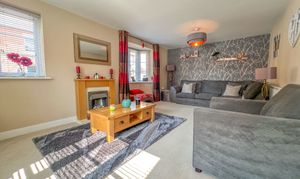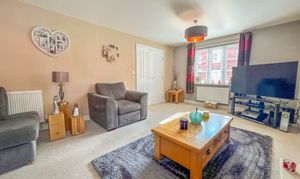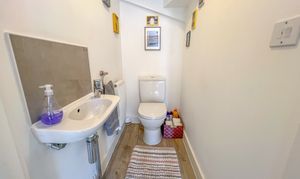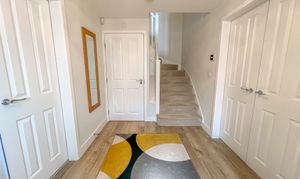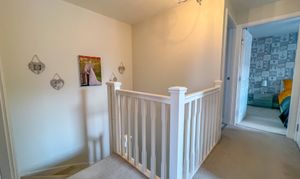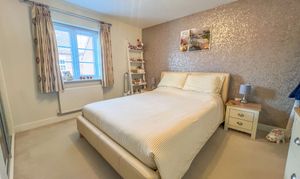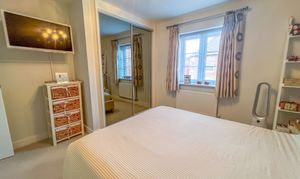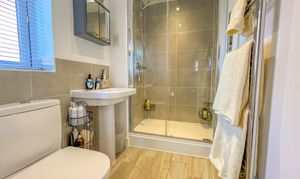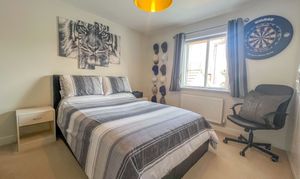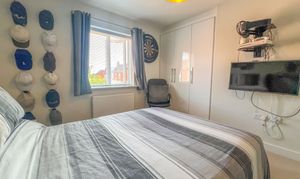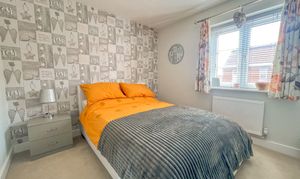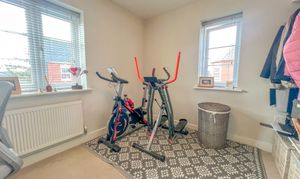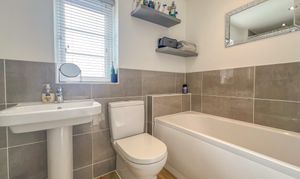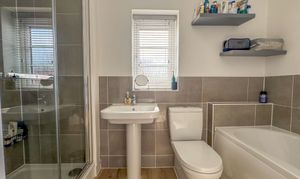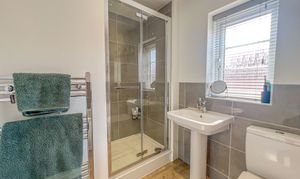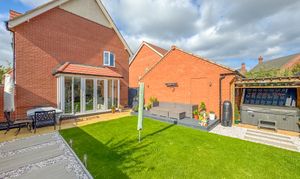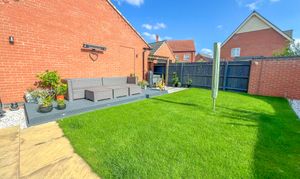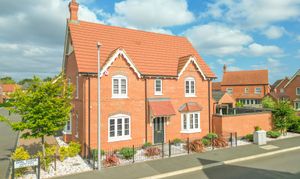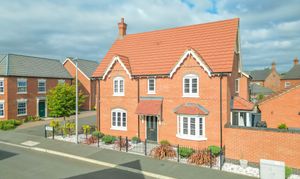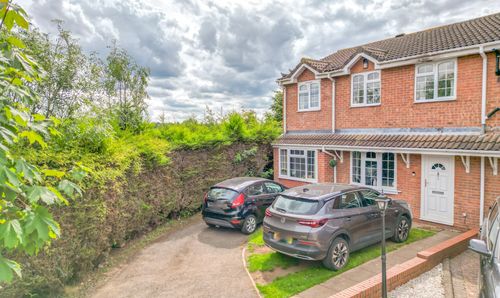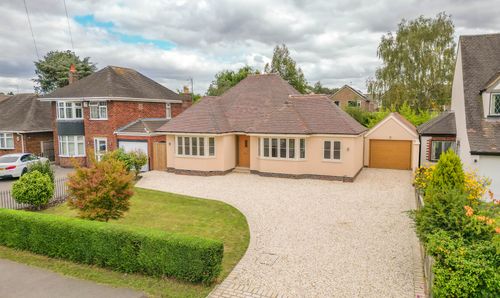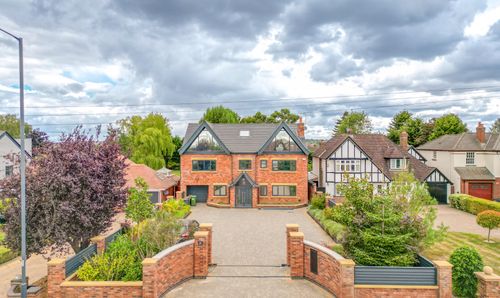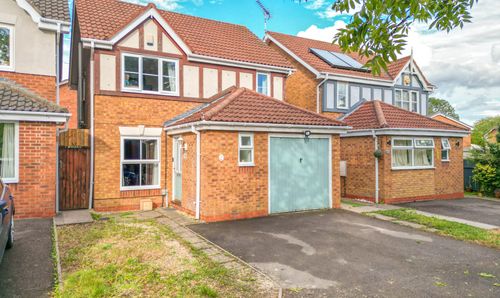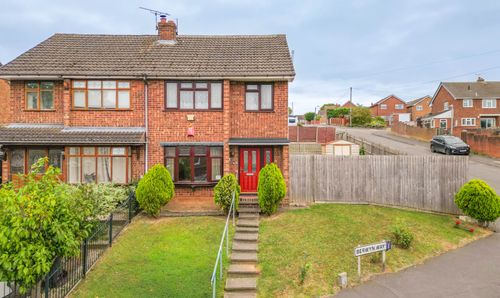Book a Viewing
To book a viewing for this property, please call Carters Estate Agents, on 02476 388 863.
To book a viewing for this property, please call Carters Estate Agents, on 02476 388 863.
4 Bedroom Detached House, Russett Avenue, Nuneaton, CV11
Russett Avenue, Nuneaton, CV11

Carters Estate Agents
66 St. Nicolas Park Drive, Nuneaton
Description
**STUNNINGLY PRESENTED**PRIME LOCATION**
Carters are proud to present this exceptional four bedroom executive detached family home, situated on an exclusive and recently completed development by the highly regarded Davidson Homes. The property enjoys close proximity to everyday amenities including the Co-op supermarket at Horston Grange, while also offering excellent road links via the nearby A5, making it an ideal base for commuting across the Midlands.
From the moment you arrive, this home makes a lasting impression. The attractively landscaped fore garden and elegant exterior exude kerb appeal, hinting at the quality and attention to detail found throughout. Stepping inside, you are welcomed into a bright and spacious hallway with a sense of calm and sophistication. The hallway provides access to a stylish guest cloakroom and leads through to the main living areas.
Double doors open into the beautifully proportioned lounge, a superb space for rest and relaxation. Dual-aspect windows flood the room with natural light throughout the day, while the layout offers generous room for soft furnishings, making it a comfortable retreat for both quiet evenings and family gatherings.
To the opposite side of the home lies the true centrepiece: a stunning open-plan kitchen and dining space, designed with both function and flair in mind. Fitted with a sleek range of contemporary units, high-quality work surfaces and integrated appliances, the kitchen is a dream for home cooks and hosts alike. Whether preparing a simple meal or entertaining guests, this space rises to the occasion. Double doors extend the living area seamlessly out to the rear garden, allowing for an effortless indoor-outdoor flow — perfect for summer dining or relaxed weekends at home. A separate utility room offers practical storage and space for laundry appliances, keeping the main kitchen uncluttered.
Upstairs, the first-floor landing leads to four well sized bedrooms, all presented in excellent decorative order. The principal bedroom enjoys fitted wardrobes and a private en-suite shower room finished to a high standard, adding a touch of luxury and comfort to daily life. The remaining bedrooms offer excellent flexibility — ideal for children, guests, or working from home. Completing this floor is a well-appointed four-piece family bathroom featuring a bath, separate shower, wash basin and WC, all finished with modern tiling and fittings.
Externally, the property continues to impress. The rear garden has been thoughtfully landscaped for ease of maintenance and year-round enjoyment. A paved patio area is perfect for outdoor dining and leads to a raised decked terrace and lawn, all bordered by decorative stone chippings. To one corner, a further paved section currently houses a hot tub with gazebo over — a fantastic private retreat for relaxing and entertaining.
To the side is a driveway providing off road parking and leading to the single garage.
This is a beautifully styled and meticulously maintained home that offers a superb standard of modern living in a sought-after location. With its flexible layout, high-specification finishes and landscaped gardens, it is ideally suited to growing families or professionals seeking space, quality and convenience. Viewing is essential to fully appreciate everything this outstanding home has to offer.
Note there will be a small estate charge.
EPC Rating: B
Virtual Tour
Key Features
- EXECUTIVE DETACHED MODERN PROPERTY
- FOUR BEDROOMS
- BEAUTIFULLY PRESENTED
- STUNNING OPEN PLAN KITCHEN/DINER
- GUEST WC
- MAIN BEDROOM WITH EN-SUITE
- FOUR PIECE FAMILY BATHROOM
- AMAZING KERB APPEAL
- LANDSCAPED REAR GARDEN
- OFF ROAD PARKING AND GARAGE
Property Details
- Property type: House
- Price Per Sq Foot: £311
- Approx Sq Feet: 1,367 sqft
- Plot Sq Feet: 3,638 sqft
- Council Tax Band: E
- Property Ipack: MATERIAL INFORMATION
Floorplans
Location
Properties you may like
By Carters Estate Agents
