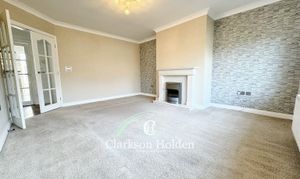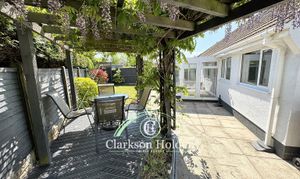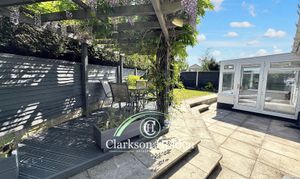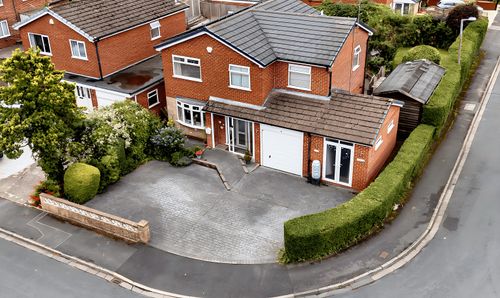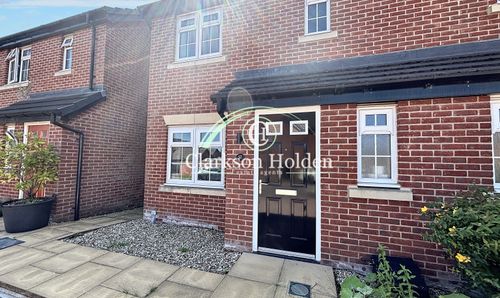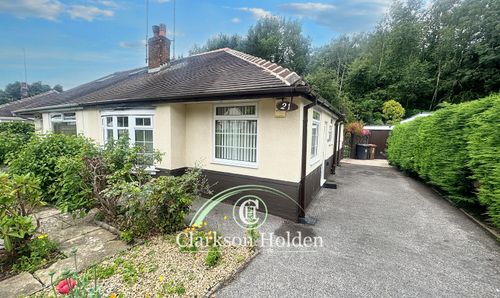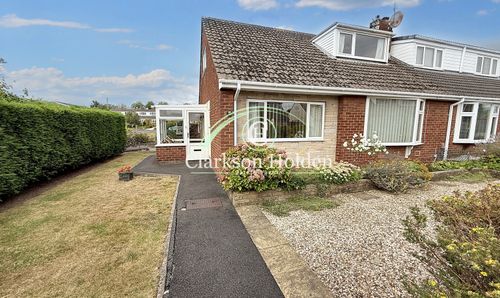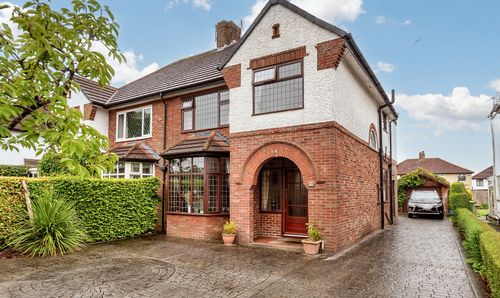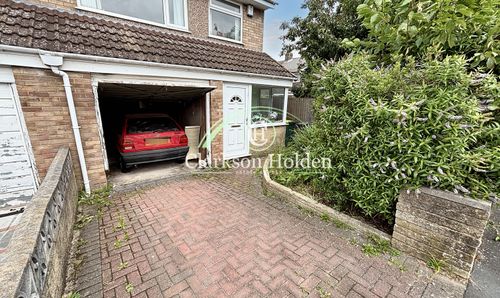Sold STC
£270,000
3 Bedroom Semi Detached House, Oaktree Avenue, Ingol, Preston, PR2 3UJ
Oaktree Avenue, Ingol, Preston, PR2 3UJ

Clarkson Holden Estate Agents (Fulwood)
17-19 Beech Drive, Fulwood
Description
This exceptional 3-bedroom dormer bungalow presents a rare opportunity to acquire a meticulously maintained property with no onward chain.
The heart of the property lies in the expansive open plan kitchen/diner, flowing seamlessly into a charming conservatory, ideal for entertaining or enjoying a quiet morning cup of coffee.
The generously proportioned lounge boasts a feature fireplace, creating a cosy ambience for relaxation and social gatherings.
The property also boasts a modern downstairs shower room and a versatile ground floor third bedroom, offering convenience and flexibility within the layout.
Upstairs, two double bedrooms provide ample space. A generously sized family bathroom and under eaves storage adds further convenience.
Stepping outside, the property reveals a secluded and private rear garden and patio area, perfect for al fresco dining or simply unwinding amidst nature's tranquillity.
Completing the outdoor ensemble is a spacious driveway providing parking for several vehicles. In addition, a detached garage provides additional storage space and practicality for the discerning homeowner.
For those who appreciate the finer details of a well-maintained home, this immaculate property offers a harmonious blend of comfort and functionality.
Don't miss the chance to make this tranquil haven your own and bask in the serenity of the private gardens and thoughtfully designed living spaces.
Embrace the convenience of a detached garage, a rarity in today's market, and revel in the seamless flow of indoor-outdoor living that this property effortlessly provides.
Whether you are seeking a peaceful retreat or a stylish abode to host gatherings, this dormer-bungalow caters to a myriad of lifestyle preferences, promising a haven of relaxation and contentment for its fortunate new owners.
EPC Rating: C
The heart of the property lies in the expansive open plan kitchen/diner, flowing seamlessly into a charming conservatory, ideal for entertaining or enjoying a quiet morning cup of coffee.
The generously proportioned lounge boasts a feature fireplace, creating a cosy ambience for relaxation and social gatherings.
The property also boasts a modern downstairs shower room and a versatile ground floor third bedroom, offering convenience and flexibility within the layout.
Upstairs, two double bedrooms provide ample space. A generously sized family bathroom and under eaves storage adds further convenience.
Stepping outside, the property reveals a secluded and private rear garden and patio area, perfect for al fresco dining or simply unwinding amidst nature's tranquillity.
Completing the outdoor ensemble is a spacious driveway providing parking for several vehicles. In addition, a detached garage provides additional storage space and practicality for the discerning homeowner.
For those who appreciate the finer details of a well-maintained home, this immaculate property offers a harmonious blend of comfort and functionality.
Don't miss the chance to make this tranquil haven your own and bask in the serenity of the private gardens and thoughtfully designed living spaces.
Embrace the convenience of a detached garage, a rarity in today's market, and revel in the seamless flow of indoor-outdoor living that this property effortlessly provides.
Whether you are seeking a peaceful retreat or a stylish abode to host gatherings, this dormer-bungalow caters to a myriad of lifestyle preferences, promising a haven of relaxation and contentment for its fortunate new owners.
EPC Rating: C
Key Features
- Immaculately Presented Throughout
- Detached Garage and Driveway for Several Vehicles
- NO ONWARD CHAIN
- Downstairs Shower Room
- Open Plan Kitchen/Diner with Conservatory
- Ground Floor 3rd Bedroom
- Sizeable Lounge with Feature Fireplace
- 3 Double Bedrooms
- Secluded and Private Rear Garden/Patio
- Detached Garage
Property Details
- Property type: House
- Price Per Sq Foot: £180
- Approx Sq Feet: 1,496 sqft
- Plot Sq Feet: 3,057 sqft
- Council Tax Band: C
Floorplans
Parking Spaces
Garage
Capacity: 1
Driveway
Capacity: 3
Location
Properties you may like
By Clarkson Holden Estate Agents (Fulwood)
Disclaimer - Property ID 513f195c-0160-47c6-a051-9fad23144d80. The information displayed
about this property comprises a property advertisement. Street.co.uk and Clarkson Holden Estate Agents (Fulwood) makes no warranty as to
the accuracy or completeness of the advertisement or any linked or associated information,
and Street.co.uk has no control over the content. This property advertisement does not
constitute property particulars. The information is provided and maintained by the
advertising agent. Please contact the agent or developer directly with any questions about
this listing.




