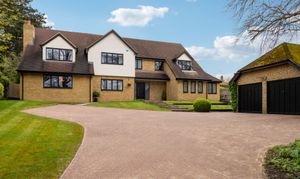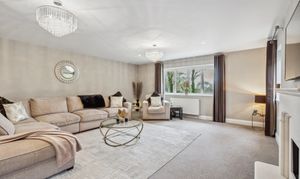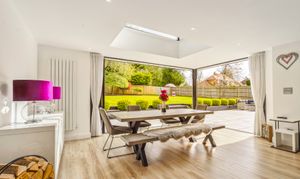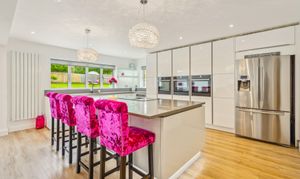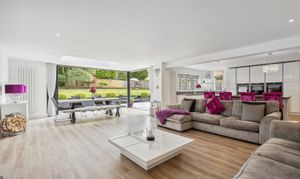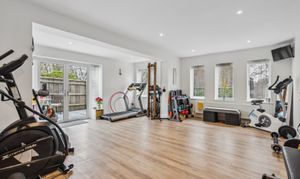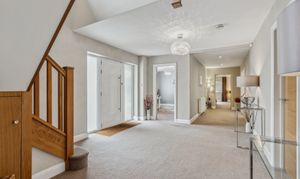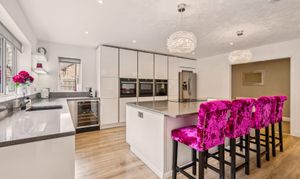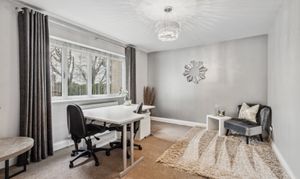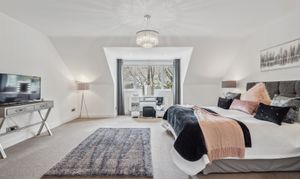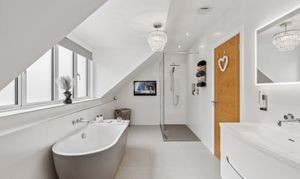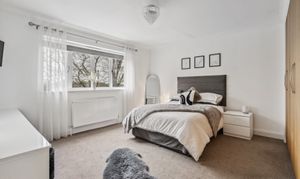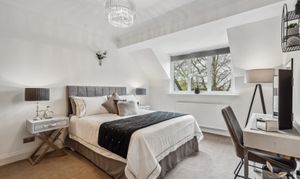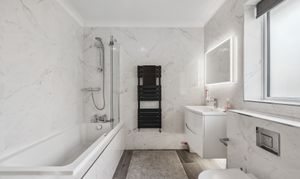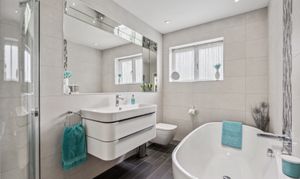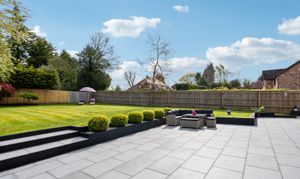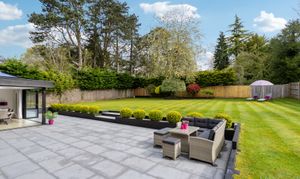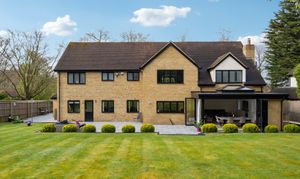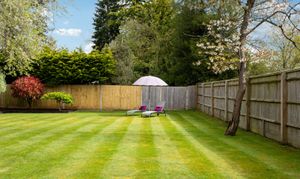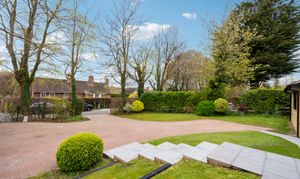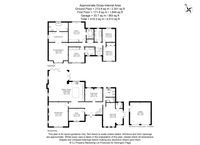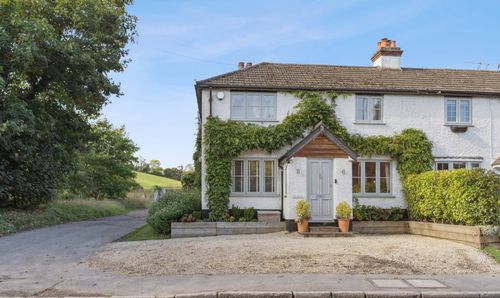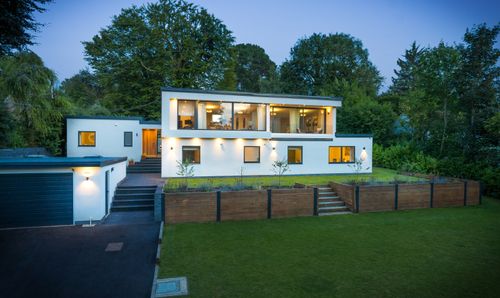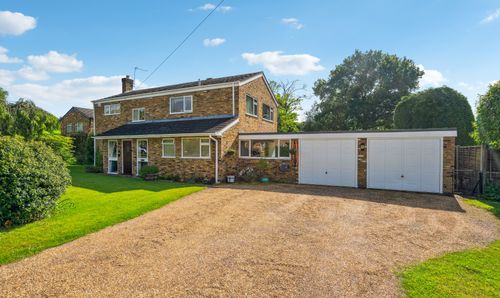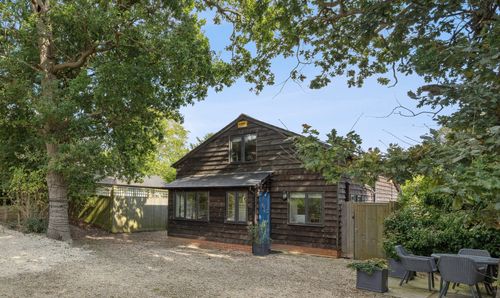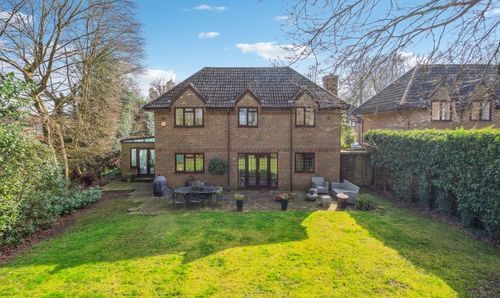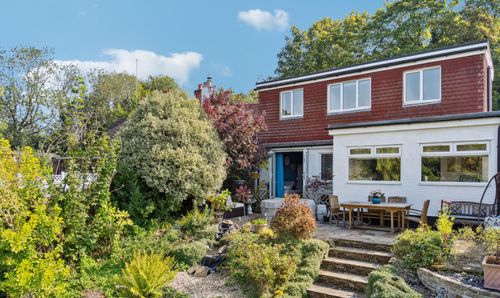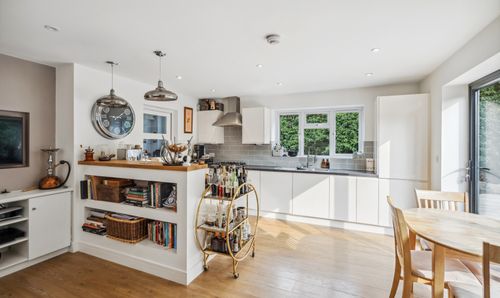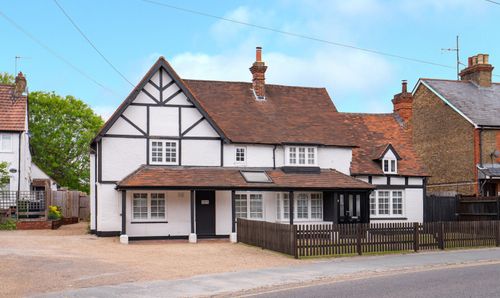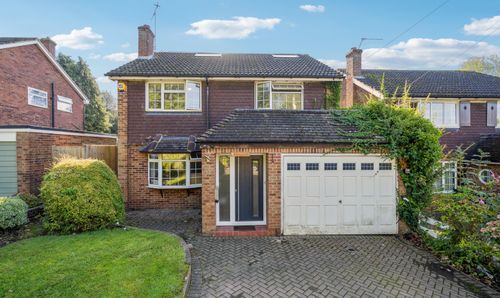Book a Viewing
Online bookings for viewings on this property are currently disabled.
To book a viewing on this property, please call Ashington Page, on 01494 680018.
5 Bedroom Detached House, Manor Road, Penn, HP10
Manor Road, Penn, HP10

Ashington Page
Ashington Page Estate Agents, 4 Burkes Parade
Description
Delamere House is an impressive and contemporary family home of about 4500 square feet of beautifully presented accommodation in one of the area’s most sought after private roads. Set in a generous plot of approx. 0.35 acres the stunning Kitchen/Dining/Family Room is a WOW and flows neatly with the outside space. Excellent school catchment.
The spacious reception hall leads to a well-proportioned Drawing Room with a focal point Gazco remote controlled gas log effect fire with an elegant white stone surround. The Family Room overlooks the rear garden, and the Study/Office is a good size and is quietly placed for home working. There is a cloakroom and a Utility Room.
The Gym Room has a number of possible uses including a self-contained annexe potential as it has its own En Suite Shower Room plus double glazed double doors to a side patio, ideal for a morning coffee.
The Kitchen/Breakfast/TV Room/Dining Room is the main hub of the house and truly is a WOW! Measuring 32’3 ft x 27’5ft (max) it is flooded with natural light coming through the large roof atrium window plus 2 sets of bi-folding double glazed doors which run along 2 adjoining walls to create, when open that “Inside Out” feeling. Fitted with a German brand of high gloss units with granite counter tops and comprising a range of tall larder units, built in appliances including 2 Neff double ovens, (one is Pyrolytic self-cleaning) a microwave/warming drawer, a CDA Wine Cooler and a Bosch dishwasher.
There is a large centre piece matching island unit with an integrated Elica induction hob with a down draft extractor, (externally vented) a range of drawers and cupboards and a breakfast bar area. In the TV area of this large space is a multi-fuel stove and a granite hearth. The flooring throughout this open plan room is “Moduleo” wood effect.
On the first floor The Principal Suite is an impressive space with a bedroom area leading to a large Dressing Room, well fitted out with ample hanging and shelving for her and him and this leads to a luxurious En Suite Bathroom a free-standing bath and a separate wide shower cubicle with a rainfall shower head & hose, plus a water proof TV.
There are 2 Guest Suites, both of a good size and with En Suite Bathrooms and built in wardrobes. Bedrooms 4 & 5 are both well proportioned and are served by a modern Family Bathroom which also has a free-standing bath and a separate shower cubicle.
Outside - There is a sweeping block paviour driveway with parking for up to 8 cars and areas of lawn, all enclosed by mature hedging. To the rear skilful landscaping has created a great space to enjoy the better weather. There is a full width paved terrace with 2 wide steps which are flanked by 2 planters which lead to a good expanse of lawn, interspersed with a cherry tree and other attractive shrubs.
EPC Rating: C
Virtual Tour
Other Virtual Tours:
Key Features
- 5 Bedrooms, 3 Suites, 5 Bathrooms/Shower Rooms, 5 Reception Rooms
- Stunning Kitchen/Dining/Family Room With 2 Sets Of Bi-Folds And A Roof Atrium Window
- Generous Plot Approx 0.35 Acre
- Excellent School Catchment
- Fabulous Principle Suite with Dressing Room and Luxurious En Suite Bathroom
- Double Garage Plus Car Port
- Driveway Parking For Up To 8 Cars
- Dual Colour Aluminium Double Glazed Windows
Property Details
- Property type: House
- Price Per Sq Foot: £553
- Approx Sq Feet: 4,150 sqft
- Plot Sq Feet: 15,220 sqft
- Council Tax Band: G
Floorplans
Outside Spaces
Garden
There is a full width paved terrace with 2 wide steps which are flanked by 2 planters which lead to a good expanse of lawn, interspersed with a cherry tree and other attractive shrubs.
Parking Spaces
Double garage
Capacity: 2
Driveway
Capacity: 8
Location
Sat Nav HP10 8JA
Properties you may like
By Ashington Page
