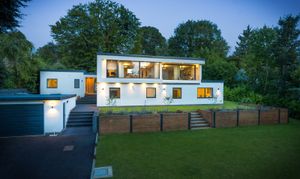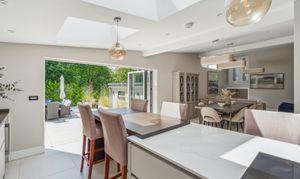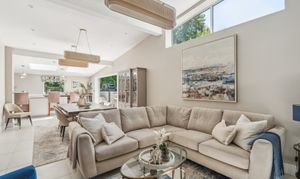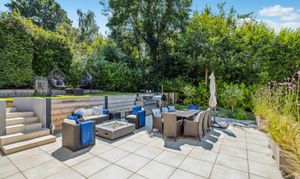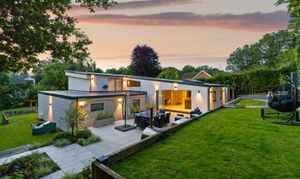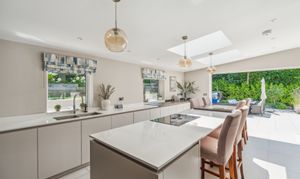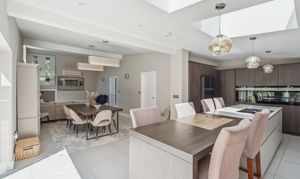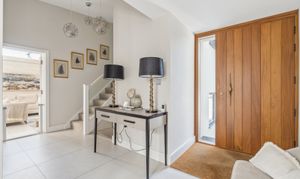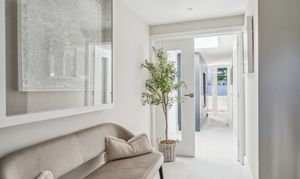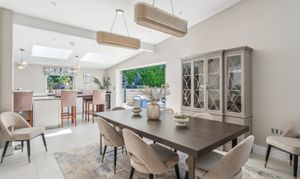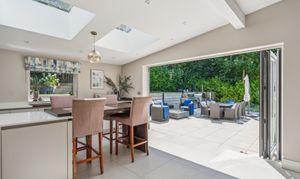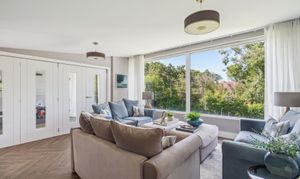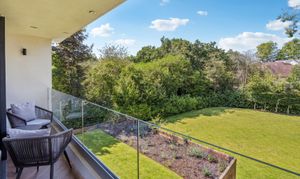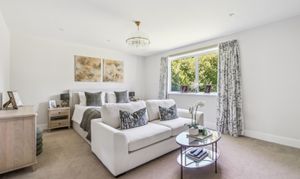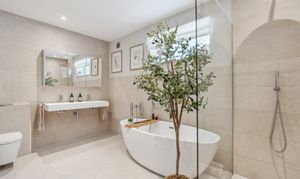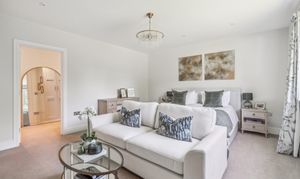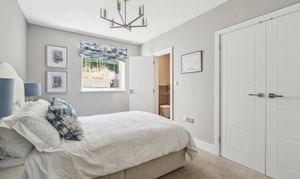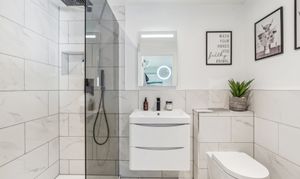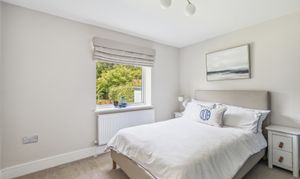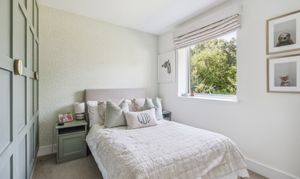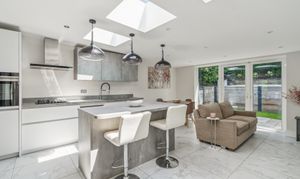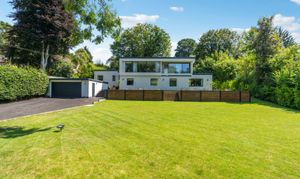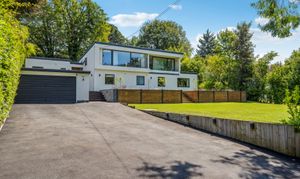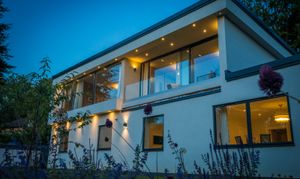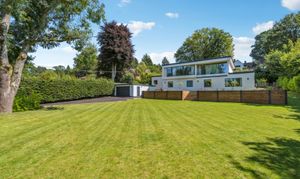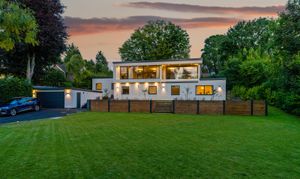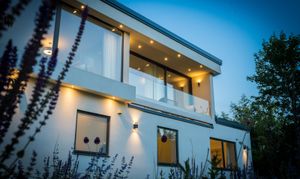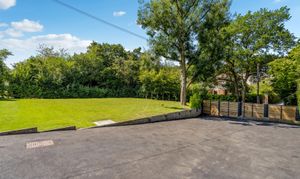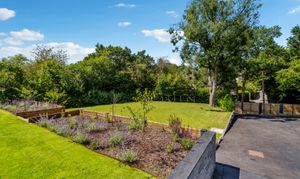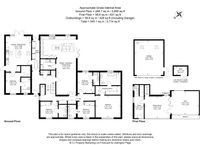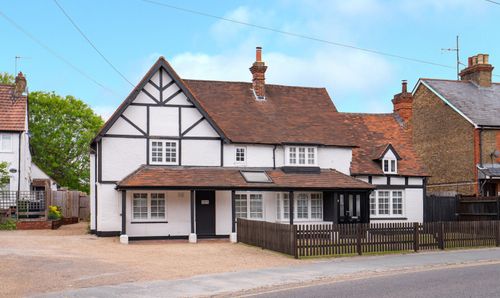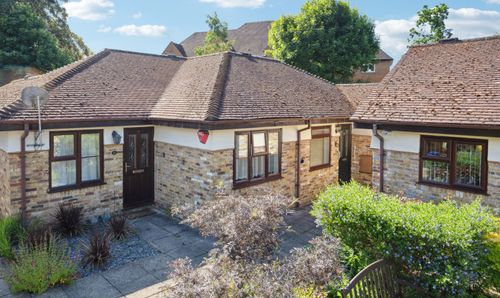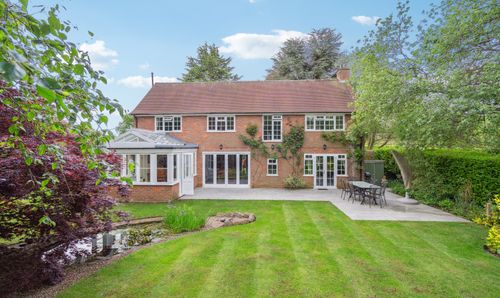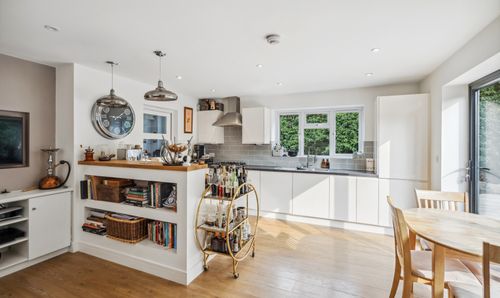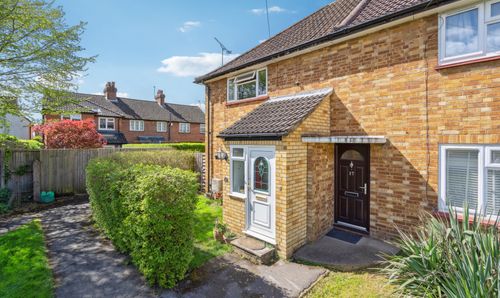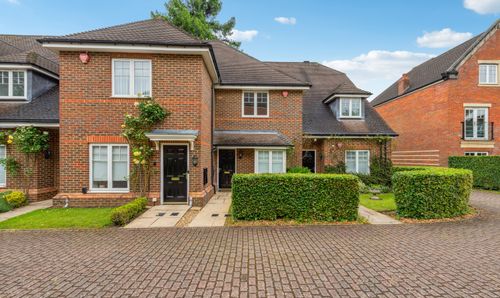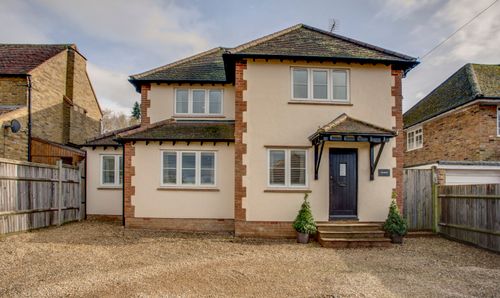Book a Viewing
5 Bedroom Detached House, Wilton Lane, Jordans, HP9
Wilton Lane, Jordans, HP9

Ashington Page
Ashington Page Estate Agents, 4 Burkes Parade
Description
Call to view! Furlong Down is an impressive, contemporary, country home nestled in a gated plot with beautifully landscaped gardens. Located on one of the most desirable roads in Jordans, it offers peace, privacy, and a lush, green setting with countryside walks from the doorstep. Recently renovated and extended, this stylish home boasts modern touches like underfloor heating, Cat 6 wiring throughout, Wi-Fi controlled heating and appliances, and Hive security cameras. The interiors are elegant and spacious, with a layout perfect for both formal entertaining and relaxed living. Mature trees surround the property, ensuring privacy and pleasant views.
Elegant steps lead up to the front door which opens into a light and spacious entrance hall.
The stunning kitchen centers around the hub of the home. The wonderful kitchen features Leicht cabinets and Wi-Fi controlled appliances. The kitchen has a comprehensive range of high end appliances including a wine fridge, the central island provides extensive worktop space and a breakfast bar area for informal eating. The kitchen is open plan to the dining area and family room. A door leads to the utility room. Bifold doors open out to the sun-soaked patio and outdoor entertaining area.
The sitting room features picture windows overlooking the gardens and bifold doors lead to the second sitting room which is currently being used as a gym but could easily be an extension of the first sitting room. A balcony with glass balustrade is the perfect spot for that end of the day sun-downer as you watch the sun set at the end of the garden.
Downstairs are 4 double bedrooms, all with built in wardrobes and en suite bathrooms. The principal bedroom is very spacious and has a walk through dressing room leading to the fabulous en suite bathroom complete with freestanding bath and separate shower.
There's also a separate self-contained annexe connected to the house via an internal lobby with a boot room. The annexe has its own private entrance and includes an open-plan kitchen/breakfast/sitting room with Leicht units, a bedroom with a walk-in wardrobe and an en suite shower room. It's perfect for an au pair, older children, or a family member.
The house sits on a generous plot. A gated driveway leads to a tarmac drive with parking for six cars, plus a detached double garage and an EV charging point. The large front lawn is split over two levels, with elevated flowerbeds filled with shrubs. At the back, there’s a private paved terrace, ideal for entertaining, surrounded by mature trees for extra seclusion.
Wilton Lane is situated on the semi-rural northern edge of Jordans village. The village has a primary school, convenience store, village hall, and central green. It's about 3.5 miles northeast of Beaconsfield, where you’ll find shops, restaurants, cafes, supermarkets, and a mainline station to London Marylebone (a fast train takes about 30 minutes). The area is great for commuters, with additional rail services from Seer Green and Gerrards Cross. Just beyond Beaconsfield’s historic Old Town, you’ll find Junction 2 of the M40, providing access to the M25, London, Heathrow, Oxford, and Birmingham. Buckinghamshire is known for its excellent state and private schools. There are also plenty of recreational facilities nearby, including The Beacon Sports Centre, Beaconsfield Golf Club, and Beaconsfield Tennis Centre.
EPC Rating: D
Virtual Tour
Key Features
- 0.40 acre plot
- Self contained annex
- 5 bedrooms
- 5 bathrooms
- Red Kite kitchens
- Underfloor heating
- Double garage
- Parking for 6 cars
- Walk to station
Property Details
- Property type: House
- Price Per Sq Foot: £633
- Approx Sq Feet: 3,714 sqft
- Plot Sq Feet: 17,341 sqft
- Property Age Bracket: 1940 - 1960
- Council Tax Band: G
Floorplans
Outside Spaces
Garden
0.40 acre
Parking Spaces
Double garage
Capacity: 2
Secure gated
Capacity: 6
Location
Properties you may like
By Ashington Page
