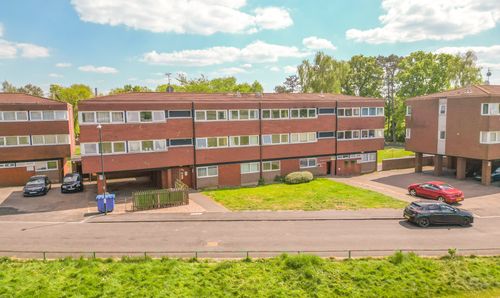Book a Viewing
To book a viewing for this property, please call Carters Estate Agents, on 02476 388 863.
To book a viewing for this property, please call Carters Estate Agents, on 02476 388 863.
4 Bedroom Detached House, Olton Close, Burton Hastings, CV11
Olton Close, Burton Hastings, CV11

Carters Estate Agents
66 St. Nicolas Park Drive, Nuneaton
Description
Carters Estate Agents are privileged with the instruction to market this charming detached family residence, offering a rare opportunity to create a truly bespoke home in the picturesque village of Burton Hastings — a peaceful, sought-after location on the outskirts of Nuneaton.
Uniquely, the neighbouring property is also available for sale, owned by the same families for over 40 years and now offered as a separate transaction. This presents a once-in-a-generation chance to acquire both homes side by side—perfect for multi-generational living, lifestyle investment, or expanding your grounds in a prestigious village location.
Set on a generous and commanding corner plot stretching down to circa 2 acres, the property is already of substantial size, over 3000sq. ft. The property provides an exciting opportunity and proverbial ‘blank canvass’ to discerning buyers in the market for such a property. Key highlights include a stretch of land running down to the canal, that was previously utilised and maintained as a 9 hole ‘pitch & put’ by the current family, vehicular rear access to the rear of the property from Hinckley Road, 5 ground floor reception rooms including formal dining room and two sitting rooms and office, a double garage, gated access to a large driveway and 4 fantastic sized bedrooms with an en-suite.
The home is nestled at the bottom of Olton Close, a private cul-de-sac hosting only a handful of properties. Occupying a private and secluded position at the corner of the street, it is approached via a gated access onto a block paved drive, suitable of accommodating 4+ cars. This leads to the front entrance porch and a double garage, offering ample parking and a grand first impression. A generous side access to the right hand side of the property leads back through to the rear of the property.
Internally, the home is spacious and well-configured. The ground floor boasts five reception rooms including a formal living room with bay window and fireplace, a generous family room, a light-filled conservatory, a large study ideal for home working, and a formal dining room. The kitchen is a fantastic size and ready for personalisation, while the adjoining utility room adds further practicality. A guest cloakroom completes the ground floor.
Upstairs, the first-floor landing is bathed in natural light and leads to four well-proportioned bedrooms. The principal bedroom features a modern en-suite shower room, and the remaining rooms all offer peaceful views across the surrounding gardens and countryside. A modern family bathroom completes the upper floor.
The garden is a standout feature of this remarkable home. Landscaped with both relaxation and entertaining in mind, it includes a spacious paved patio that sits directly off the rear of the house—perfect for outdoor dining. The main lawn is bordered by mature shrubs and trees, offering privacy and natural beauty. Just beyond lies a peaceful orchard filled with established fruit trees, adding character and charm.
Beyond the formal garden, the land continues to stretch into open agricultural space, ultimately reaching the picturesque canal. At one time, this area was maintained by the current family as a 9-hole pitch and putt course—demonstrating both the scale and versatility of the grounds. Although in need of some additional TLC, the space holds exceptional potential and provides a unique backdrop rarely found in today’s market.
This property is offered for sale with No Onward Chain and offers an exceptional opportunity to acquire a large family home with development potential in one of the area’s most sought-after rural villages.
This outstanding property presents a rare chance to secure a substantial home in an enviable position, surrounded by open countryside, canal-side walks and a strong sense of community. For those with vision, the opportunity is further enhanced by the availability of the neighbouring property — perfect for multi-generational living, lifestyle investment or acquiring extended grounds in one of North Warwickshire’s most desirable settings. Enquiries on either or both properties are welcome.
Additional Material Information:
Carters Estate Agents have been advised that the property is being sold with land that sits on two separate land registry titles. One title includes the house and formal garden within the residential curtilage; the second includes agricultural land extending down to the canal. Both titles will be sold jointly in a single transaction. An overage clause will be applied to the agricultural land—interested parties should seek independent legal advice on its terms before proceeding.
EPC Rating: D
Virtual Tour
Key Features
- PROMINENT CORNER PLOT WITH GATED ACCESS
- FANTASTIC SCOPE FOR FURTHER DEVELOPMENT & MODERNISATION (SUBJECT TO PLANNING)
- AGRICULTURAL LAND INCLUDED CIRCA 2 ACRES - CANAL ACCESS & VIEWS
- PICTURESQUE VILLAGE LOCATION
- BEAUTIFUL COUNTRYSIDE VIEWS
- DOUBLE GARAGE & ADDITIONAL ACCESS OFF HINCKLEY ROAD
- ADJACENT PROPERTY AVAILABLE - SEPARATE TRANSACTION
- VIEWINGS ARE ESSENTIAL
Property Details
- Property type: House
- Price Per Sq Foot: £253
- Approx Sq Feet: 3,160 sqft
- Council Tax Band: H
Floorplans
Location
Properties you may like
By Carters Estate Agents


































