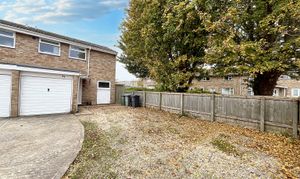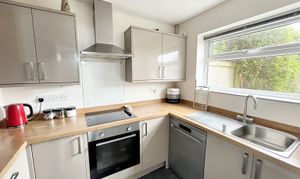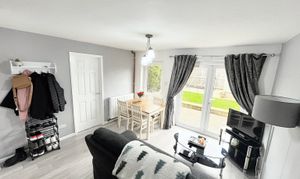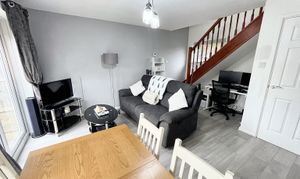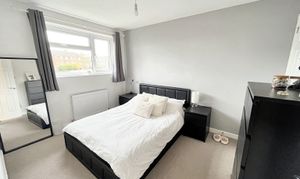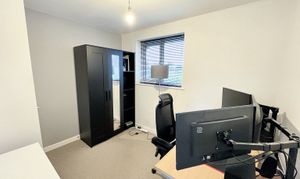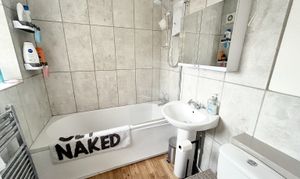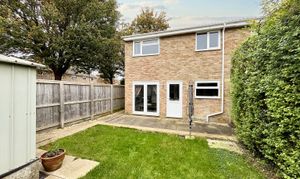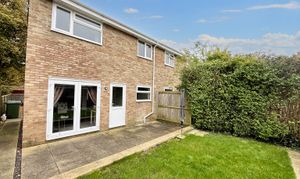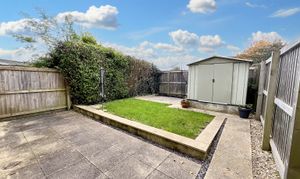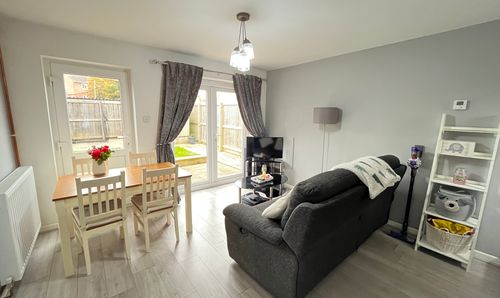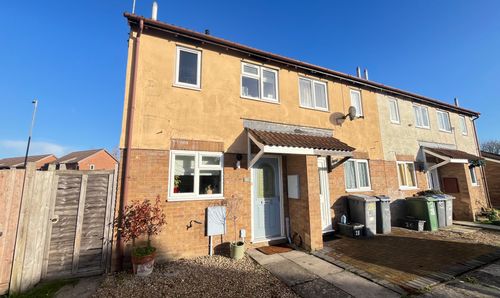2 Bedroom Terraced House, Silver Birch Grove, Trowbridge, BA14
Silver Birch Grove, Trowbridge, BA14
Description
Presenting this attractive 2 Bedroom End Of Terrace House nestled in a quiet location. A fantastic find for those seeking a cosy home. Step inside to discover a wonderfully light living room that welcomes you as you enter. The kitchen features modern appliances including a new boiler and ample storage space, perfect for preparing delicious meals. Ascend the stairs to find two comfortable bedrooms, each offering a peaceful retreat at the end of the day. This property is complete with a stylish bathroom, perfect for relaxing in a warm bath after a long day. Book online at gflo.co.uk to secure your viewing of this fabulous home.
Outside, the property boasts an attractive garden, providing a picturesque setting for outdoor relaxation. The garden features a good-sized patio and a lush lawn area, ideal for hosting gatherings or simply basking in the beauty of nature. A secure metal shed stands on solid footings, offering ample storage space for your outdoor essentials. Additionally, enjoy the convenience of garage access from inside the house, complete with a water supply for a washing machine. This property sits on a large corner plot, providing plenty of space for outdoor activities. Benefit from fantastic driveway parking, with room for two cars on the driveway and an additional 2-3 cars on the gravel area. Don't miss out on the opportunity to make this delightful property your own!
EPC Rating: C
Key Features
- Two Bedrooms
- New Boiler
- Attractive Garden
- Quiet Location
- Fantastic Driveway Parking
- EPC rating C
- Book to view online at gflo.co.uk / Listings
Property Details
- Property type: House
- Property style: Terraced
- Approx Sq Feet: 592 sqft
- Property Age Bracket: 1970 - 1990
- Council Tax Band: B
Rooms
Entrance Hall
Entrance Hall with doors to main Lounge / Diner and also internal door to garage.
Living Room
4.60m x 3.80m
Lounge / Diner to rear of property with a single UPVC door and also double UPVC patio doors opening onto garden. Radiator. Stairs to first floor, door to Kitchen.
View Living Room PhotosKitchen
2.80m x 2.00m
Recently refurbished kitchen with a range of base and wall units in a gloss finish. Built in hob with extractor over and built in fridge / freezer. Stainless steel sink with mixer tap overlooking garden. Plumbing for dishwasher or washing machine.
View Kitchen PhotosBedroom 1
3.60m x 2.80m
Bedroom 1 overlooking rear garden. Large built in storage cupboard over stairs. Radiator
View Bedroom 1 PhotosBedroom 2
3.00m x 2.70m
Bedroom 2 overlooking garden with built in storage cupboard. Radiator
View Bedroom 2 PhotosBathroom
Fully tiled bathroom with window to front of property. Bath with shower over, WC and basin. Chrome towel rail.
Floorplans
Outside Spaces
Garden
Very useable garden space with a good sized patio and lawn area. Secure metal shed on solid footings and gated side access.
View PhotosParking Spaces
Garage
Capacity: N/A
Driveway
Capacity: N/A
On street
Capacity: N/A
Location
Located off the popular Silver Street Lane - with easy access to College Road and its nearby shops and bus stops this house is in a quiet location in the corner of the road.
Properties you may like
By Grayson Florence
