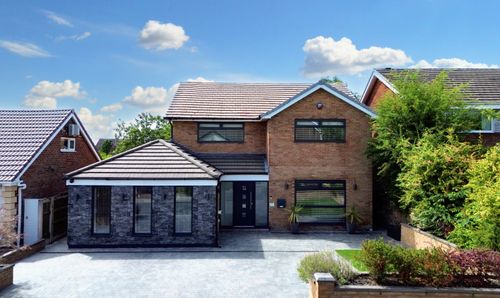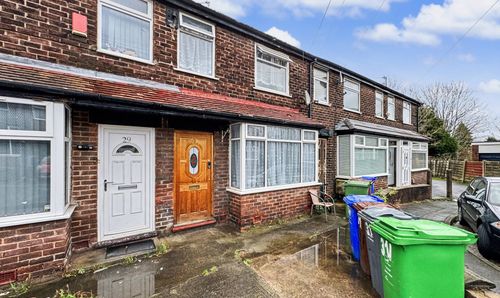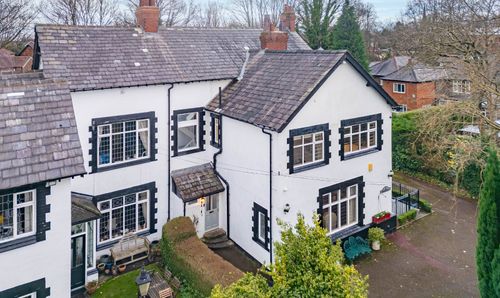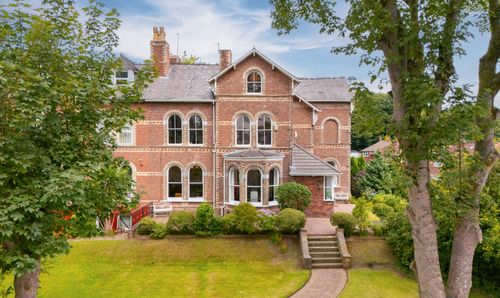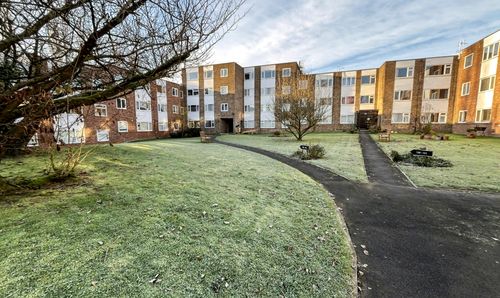3 Bedroom Semi Detached House, Holmfield Avenue, Prestwich, M25
Holmfield Avenue, Prestwich, M25
Description
Normie & Company are delighted to present this rare opportunity to purchase a stunning extended period three bedroom semi-detached home located on the popular Holmfield Avenue, Prestwich. This home has been renovated over the years to the highest of standards.
The property briefly comprises of a large entrance hallway which gives access to a lounge, stunning kitchen with dining and lounge area, utility room and downstairs w.c.
The first floor features two double bedrooms, a single bedroom and a modern fitted bathroom. The second bedroom also gives access to the loft room via a pulldown ladder which is ideal for storage.
The property is located in a discreet and popular avenue and is a pleasant and leafy cul de sac. It close to local amenities such including shops along Kings Road, Bury Old Road, Prestwich Village and Sedgley Village with Heaton Park being within walking distance. Access to the motorway network is a short drive away at Whitefield and Rhodes (Middleton) with Metrolink stations within easy reach at nearby Heaton Park, Bowker Vale and Prestwich Village amongst others. Manchester City Centre, Media City, Salford Quays along with Bury & Bolton Town Centres are all easily accessible.
Ground Floor
To the ground floor there is an entrance hallway with high ceilings giving access to all rooms on the ground floor and stairs to the first floor. The front aspect lounge with bay window is a great size with fitted furniture and ample space for lounge furniture. The kitchen is a real showpiece and was designed to the very highest of standards with no expense spared. The kitchen comprises of range of wall and base units to the main kitchen area and island with integrated Neff oven, Neff microwave, dishwasher, sink with instant boiling water tap, induction hob with overhead extractor and space for breakfast bar stools. There is also integrated speakers and LED lighting. The kitchen leads onto the extended dining/lounge area with ample space for both dining room table and lounge furniture. It also has two double patio doors leading out to the 'sun trap' garden. The ground floor also features a large fitted utility room with plumbing and space for washing machine/dryer and ample storage space. The hallway also gives access to the ground floor W.C.
First Floor
The front aspect master bedroom is a double bedroom with fitted wardrobes and large bay window which gives extra space. The second bedroom is another double bedroom with fitted wardrobes and views of the rear garden. It also has a pulldown ladder which gives access to the loft room. The third bedroom is great sized single bedroom with fitted wardrobes. The modern bathroom features low level wc, hand basin with illuminated mirror, bath and separate shower.
External
There is a driveway to the front of the of the property with space for numerous vehicles. There is also land to the side of the property which, subject to the relevant planning permissions could allow for an extension. The rear garden features a flagged area which leads onto a lawed area. The property also benefits from a detached brick built garage.
EPC Rating: D
Virtual Tour
Key Features
- Extended Period Semi-detached
- Stunning Kitchen and Dining Area
- Downstairs W.C.
- Rare Opportunity
- Useful Loft Room
- Scope For Further Expansion (STP)
- Detached Brick Built Garage
Property Details
- Property type: House
- Property style: Semi Detached
- Council Tax Band: D
Rooms
Floorplans
Outside Spaces
Parking Spaces
Driveway
Capacity: 2
Location
The property is located in a discreet and popular avenue and is a pleasant and leafy cul de sac. It close to local amenities such including shops along Kings Road, Bury Old Road, Prestwich Village and Sedgley Village with Heaton Park being within walking distance. Access to the motorway network is a short drive away at Whitefield and Rhodes (Middleton) with Metrolink stations within easy reach at nearby Heaton Park, Bowker Vale and Prestwich Village amongst others. Manchester City Centre, Media City, Salford Quays along with Bury & Bolton Town Centres are all easily accessible.
Properties you may like
By Normie Estate Agents


