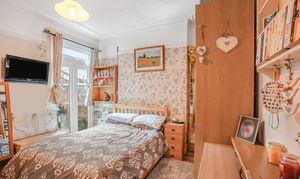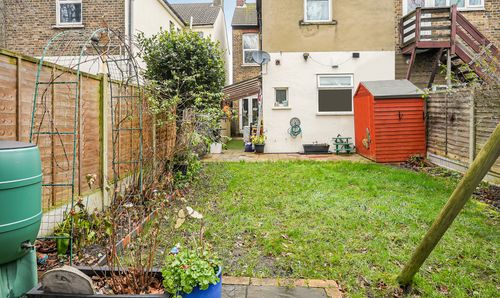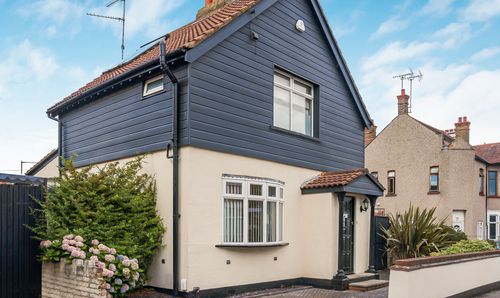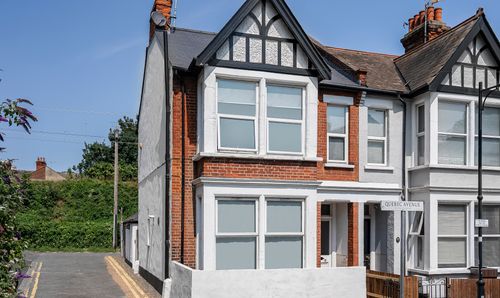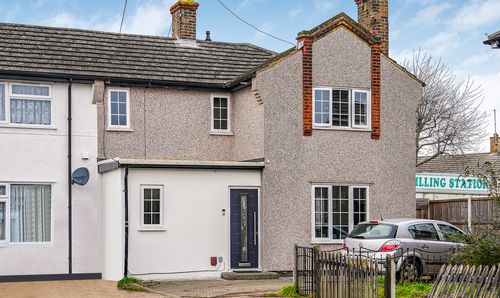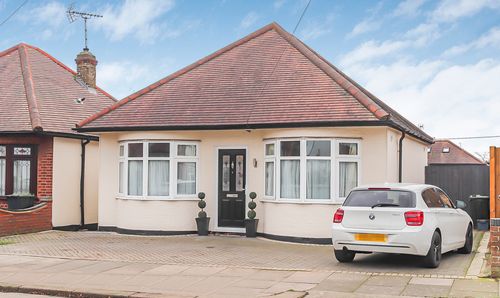Book a Viewing
To book a viewing for this property, please call Blackshaw Homes, on 01702 462 455.
To book a viewing for this property, please call Blackshaw Homes, on 01702 462 455.
2 Bedroom Flat, Whitegate Road, Southend-On-Sea, SS1
Whitegate Road, Southend-On-Sea, SS1

Blackshaw Homes
Blackshaw Homes Ltd, 451 Southchurch Road
Description
An unbeatable opportunity awaits with this substantial and beautifully presented two-bedroom ground floor apartment, nestled within a handsome period property. Offering incredible value in a superb central location, you'll be just moments from Southend High Street's vibrant array of shops, diverse restaurants, and excellent transport links, including the station for effortless commuting into London. Boasting generous proportions throughout, this property seamlessly blends period charm with practical modern living – all conveniently on one level, with no stairs to navigate.
The heart of this remarkable home is its magnificent, bay-fronted lounge, a truly inviting space where soaring high ceilings and a striking bay window flood the room with an abundance of natural light, whilst retaining wonderful character. The impressive kitchen/diner provides ample room for both culinary creativity and comfortable dining, and offers direct access to the property's undeniable highlight – a beautifully proportioned, private south-facing garden. Complete with a versatile covered lean-to, a spacious patio area perfect for entertaining, and a generous lawn, this outdoor sanctuary offers a truly rare opportunity for ground-floor apartment living in such a prime location.
Both bedrooms benefit from the apartment's fantastic dimensions. The master bedroom is a serene retreat, comfortably accommodating king-size furniture and enjoying the luxury of its own direct garden access. The second bedroom also offers pleasant garden views, providing a tranquil outlook. Completing this superb residence is a modern family bathroom, adding a touch of luxury with its stylish double-ended bath and sleek vanity unit.
With the added convenience of residents' permit parking available and low annual running costs, this property represents a rare chance to acquire a characterful, spacious home in one of Southend's most sought-after and convenient locations. Competitively priced for a quick sale, early viewing is highly recommended to fully appreciate both the expansive accommodation on offer and its truly superb position. Don't miss out on this unique central Southend gem!
EPC Rating: E
Key Features
- Two-bedroom ground floor apartment, ideally located near High Street and transport links
- A South facing garden awaits, boasting a covered lean-to, patio, side access, and generous lawn, all with the added advantage of being unoverlooked
- High ceilings and inherent character define this home, located within an imposing period property
- The reception room, boasting impressive dimensions, features a generous layout and a large bay window
- The expansive kitchen/diner serves as the heart of the home, offering direct garden access, abundant storage, and a spacious dining area
- The spacious master bedroom comfortably accommodates king-size furniture and wardrobes, and also benefits from direct garden access
- The well-proportioned second bedroom with pleasant garden views
- This modern family bathroom features a double-ended bath and a sink/vanity
- Benefit from convenient residents permit parking at a minimal annual cost
- With an 87-year lease, this flat features a fixed £100 annual ground rent and a low yearly service charge
Property Details
- Property type: Flat
- Price Per Sq Foot: £273
- Approx Sq Feet: 732 sqft
- Plot Sq Feet: 1,690 sqft
- Property Age Bracket: 1910 - 1940
- Council Tax Band: A
- Tenure: Leasehold
- Lease Expiry: 25/02/2112
- Ground Rent: £100.00 per year
- Service Charge: Not Specified
Rooms
Entrance Hallway
4.67m x 0.81m
Floorplans
Outside Spaces
Parking Spaces
Permit
Capacity: N/A
Location
Properties you may like
By Blackshaw Homes






