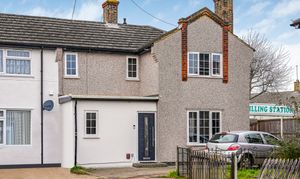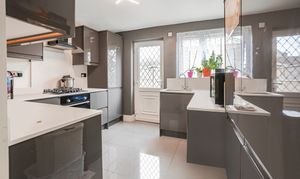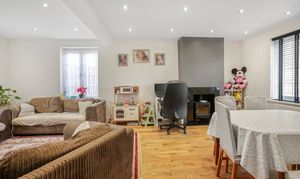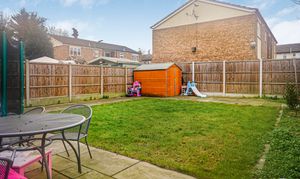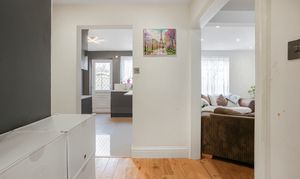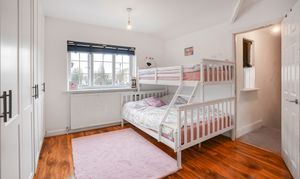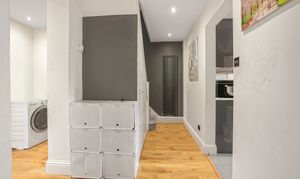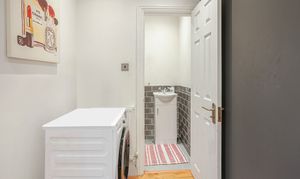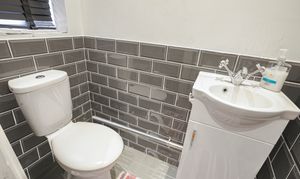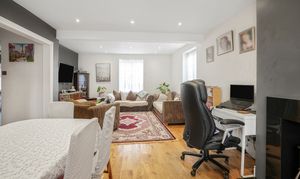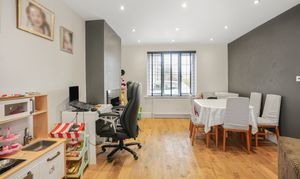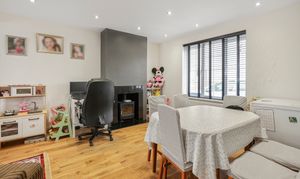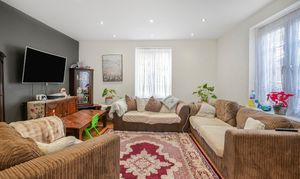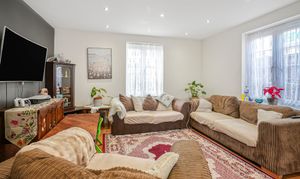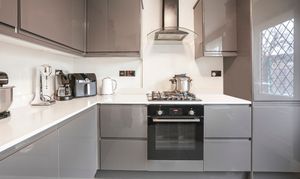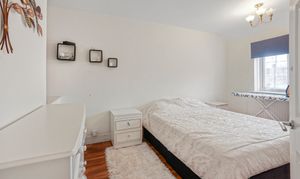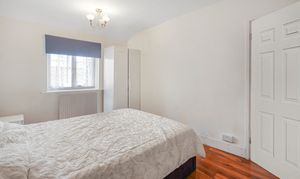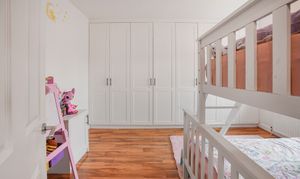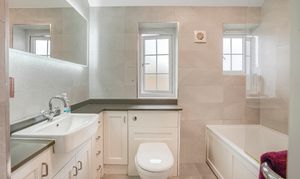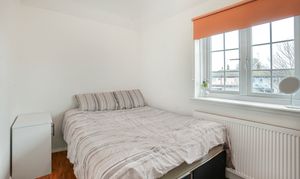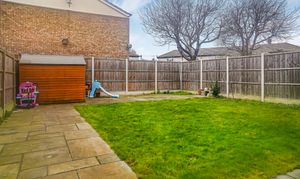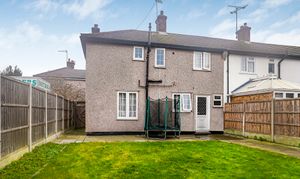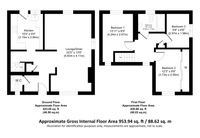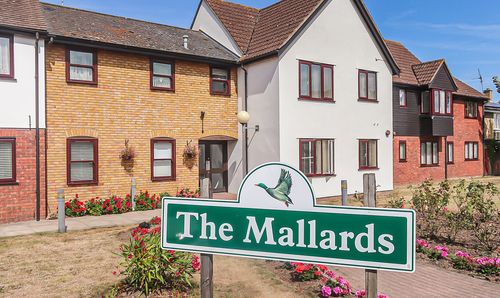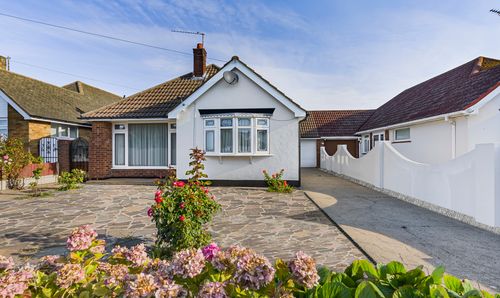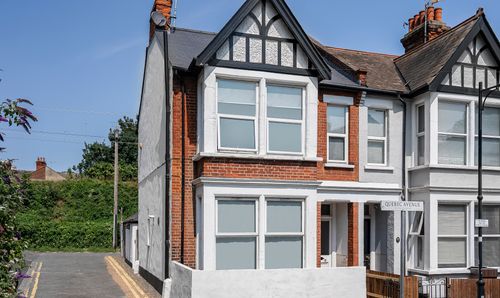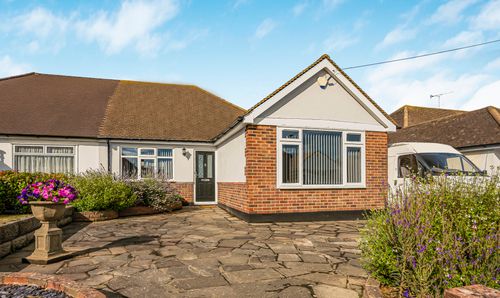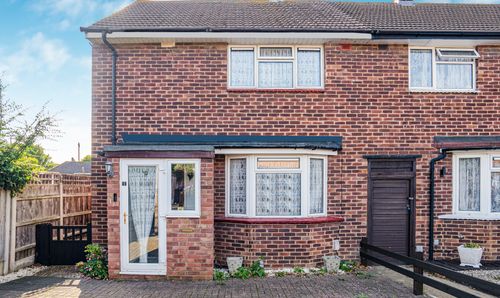Book a Viewing
To book a viewing for this property, please call Blackshaw Homes, on 01702 462 455.
To book a viewing for this property, please call Blackshaw Homes, on 01702 462 455.
3 Bedroom End of Terrace House, Shelley Square, Southend-On-Sea, SS2
Shelley Square, Southend-On-Sea, SS2

Blackshaw Homes
Blackshaw Homes Ltd, 451 Southchurch Road
Description
Offers Invited Between £330,000 and £350,000
An exceptional opportunity awaits with this stunning family home, perfectly nestled in the highly desirable Southchurch Village. Boasting a prime location, you'll find yourself just moments from Bournemouth Park Road and an array of popular local schools, making this property an ideal setting for families seeking comfort, convenience, and a truly quality lifestyle.
From the moment you arrive, the property's attractive kerb appeal and neatly paved frontage create a lasting first impression. Step inside and be greeted by a grand and inviting entrance hall, instantly conveying a sense of spaciousness and functionality. Here, you'll also find a convenient guest cloakroom/WC and ample storage solutions, perfect for keeping life organised.
The heart of this remarkable residence is the expansive, open-plan lounge/diner. Stretching the entire depth of the house, this superb space features a tasteful fireplace and offers delightful views of the beautifully maintained garden, ideal for relaxing or entertaining. The adjacent modern fitted kitchen is both stylish and practical, boasting integrated appliances, plentiful storage, and direct access to the outdoor oasis.
Upstairs, this delightful home comprises two generously proportioned double bedrooms. One offers the added luxury of extensive built-in wardrobes, while the other benefits from bright, dual-aspect windows. Throughout the property, quality fixtures and fittings elevate every room, ensuring a high standard of presentation and comfort, allowing you to move in seamlessly and start enjoying your new home immediately.
Completing this family-friendly abode is a modern family bathroom, thoughtfully designed with a refreshing shower over the bath, a sleek vanity unit, and contemporary lighting. Outside, the generous, west-facing rear garden provides a private and sun-drenched oasis, complete with a charming patio, a lush lawn, and convenient wide side access. Furthermore, you'll find ample storage solutions thoughtfully incorporated throughout, including under-stairs storage, built-in landing cupboards, and loft access, enhancing the practicality and functionality of this unique and spacious dwelling.
In summary, this exceptional residence offers a unique opportunity to acquire a versatile family home in a sought-after location, meticulously designed and presented to offer the epitome of contemporary living. Welcome to a new chapter of luxurious living in Southchurch Village!
EPC Rating: E
Key Features
- Prime Southchurch Village location, close to Bournemouth Park Road and excellent local schools, ideal for families.
- Attractive kerb appeal with paved frontage
- Spacious open-plan lounge/diner spanning the depth of the house, featuring a fireplace and garden views.
- Stylish, modern fitted kitchen with integrated appliances, ample storage, and direct access to the garden.
- Two generous double bedrooms, one with extensive built-in wardrobes, the other with dual aspect windows.
- Presented to a high standard with quality fixtures and fittings throughout, ready to move straight in
- Modern family bathroom with shower over bath, vanity unit, and contemporary lighting.
- Generous west-facing rear garden with patio, lawn, and convenient wide side access.
- Extensive storage throughout, including under-stairs storage, built-in landing cupboards, and loft access.
- A unique and spacious family home, offering versatile living space and a sought-after location
Property Details
- Property type: House
- Price Per Sq Foot: £348
- Approx Sq Feet: 947 sqft
- Plot Sq Feet: 2,196 sqft
- Property Age Bracket: 1960 - 1970
- Council Tax Band: B
Rooms
First Floor Landing
Access to loft space
Floorplans
Outside Spaces
Front Garden
Paved
Parking Spaces
On street
Capacity: N/A
Location
Properties you may like
By Blackshaw Homes
