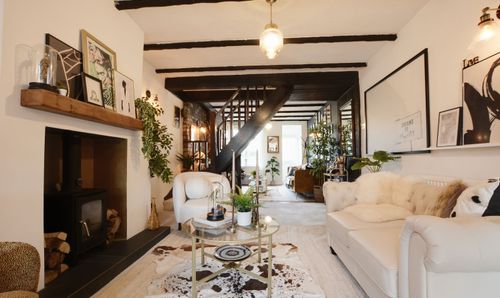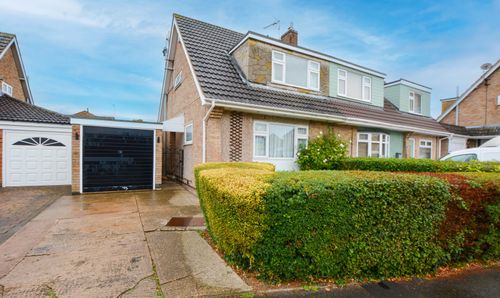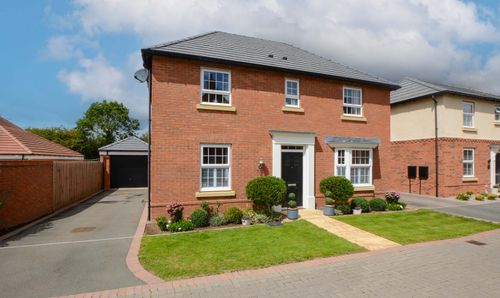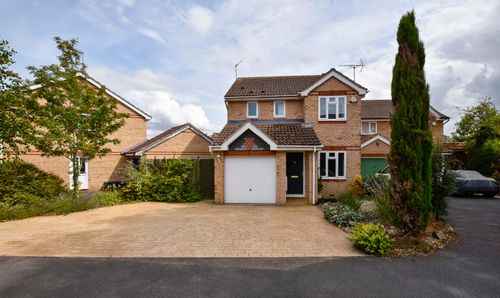2 Bedroom Semi Detached House, Leicester Road, Countesthorpe, Leicester
Leicester Road, Countesthorpe, Leicester
Description
As an agent we feel that this impressive extended period home, a property that truly stands out and is not to be missed! Nestled in the heart of Countesthorpe, this charming residence seamlessly blends timeless period features with contemporary enhancements, creating a home full of character and modern comfort. The ground floor created open plan living to include a through lounge leading to the modern style bespoke dining kitchen with skylight window and bi-folding doors to the rear garden. The first floor provides access to two bedrooms and a family bathroom with a feature freestanding ball and claw bath. Outside has a front forecourt and well maintained rear garden perfect for the warmer months. Don’t sleep on this opportunity, call us for further details.
EPC Rating: E
Virtual Tour
https://my.matterport.com/show/?m=dPyG6NpxGQLOther Virtual Tours:
Key Features
- Extended Period Property
- Impressive Open Plan Living
- Through Lounge
- Dining Kitchen
- Two Bedrooms
- Front Forecourt
Property Details
- Property type: House
- Approx Sq Feet: 840 sqft
- Plot Sq Feet: 1,679 sqft
- Property Age Bracket: Victorian (1830 - 1901)
- Council Tax Band: A
Rooms
Entrance Porch
With double glazed door to the front elevation.
Through Lounge
8.95m x 3.39m
With double glazed windows to the front elevation, built-in storage cupboard, two chimney breasts, one with a wood burning stove, wood effect floor, exposed ceiling beams, TV point, stairs to first floor, two radiators.
View Through Lounge PhotosDining Kitchen
With double glazed skylight window, bi-folding doors providing access and views over the rear garden, wood effect floor, a range of wall and base units with work surface over, sink and mixer tap, inset five ring gas hob and oven with extractor hood over, splash back, bespoke shelving, feature drop down lighting, integrated fridge and freezer, spotlights, radiator.
View Dining Kitchen PhotosFirst Floor Landing
With access to the following rooms:
Bedroom One
3.97m x 3.33m
With double glazed window to the front elevation, exposed timber rafters, chimney breast, radiator.
View Bedroom One PhotosBedroom Two
4.02m x 2.43m
With double glazed window to the rear elevation, chimney breast with fireplace, spotlights, radiator.
View Bedroom Two PhotosBathroom
3.21m x 1.48m
With double glazed windows to the rear elevation, freestanding ball and claw bath with mixer shower tap, low-level WC, bowl style wash hand basin with storage below, built-in cupboard, ladder style towel rail/radiator.
View Bathroom PhotosFloorplans
Outside Spaces
Rear Garden
A mature rear garden with paved patio seating area, lawn, flowerbeds and shrubs, fencing to perimeter.
View PhotosLocation
The property is ideally placed for popular local schooling including Greenfields Primary School and Countesthorpe Leysland Community College, and everyday amenities in Countesthorpe including Coop and Tesco Express. Regular bus routes are also available running to and from Leicester City Centre.
Properties you may like
By Knightsbridge Estate Agents - Wigston


















































