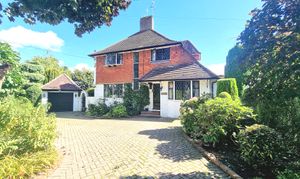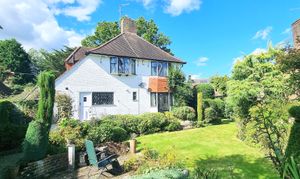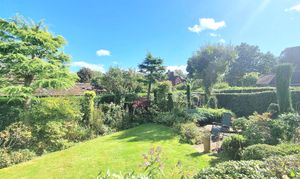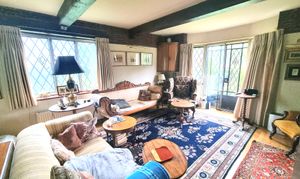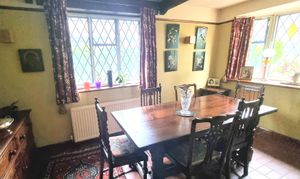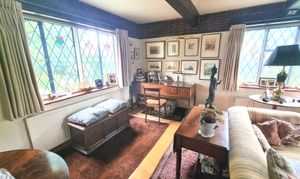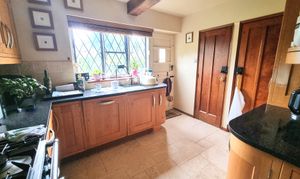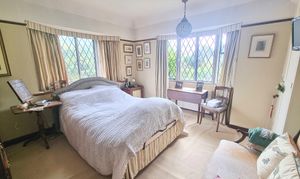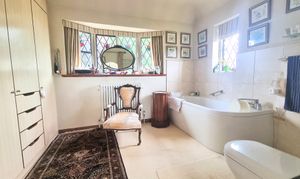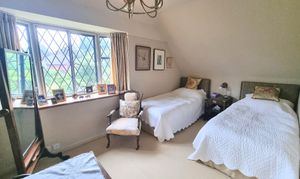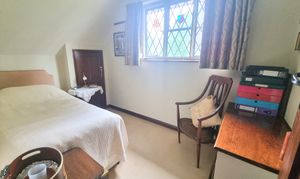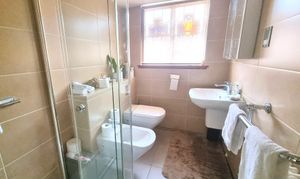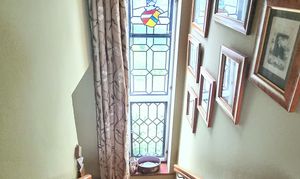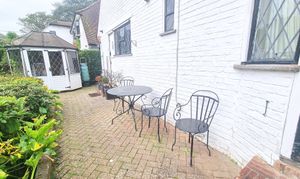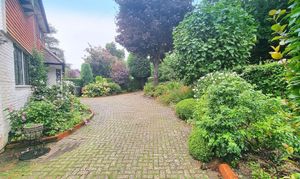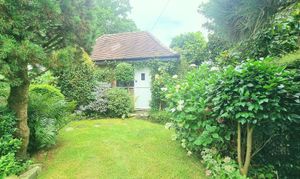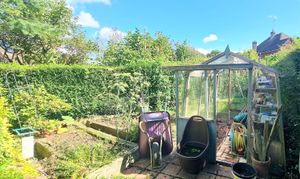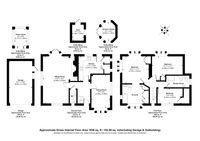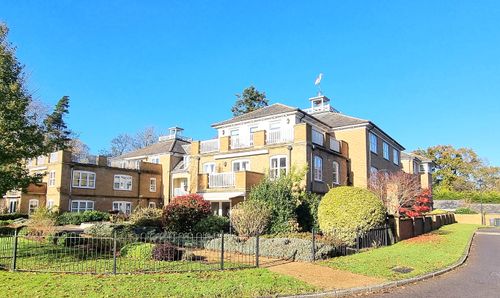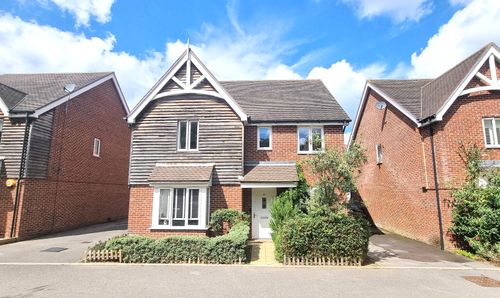3 Bedroom Detached House, Sunte Avenue, Lindfield, RH16
Sunte Avenue, Lindfield, RH16
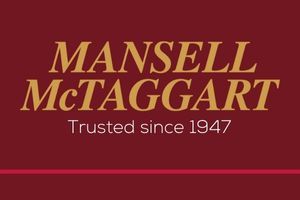
Mansell McTaggart Lindfield
Mansell Mctaggart 53A High Street, Lindfield
Description
*A CHARMING ‘HAROLD TURNER’ DETACHED VILLAGE HOME*
AVAILABLE WITH NO CHAIN - Full of character, this 3 Bedroom, 2 Bath/Shower home is situated in a popular and convenient village location with South Facing Rear Garden, 60’ Driveway and detached Garage. Excellent potential to alter and/or enlarge, if required (STPP).
The accommodation comprises: Entrance Canopy and front door into Reception Hall timber stairs to first floor, wood flooring and radiator. Ground floor Cloakroom/WC with steps down to the white suite, low level WC and wash basin. Triple aspect Sitting Room double doors to garden, feature beams, open fireplace, brick surround, timber mantle plus display cupboard. Separate double aspect Dining Room floor tiles and ceiling beams. Kitchen re-fitted with a range of wooden units at eye and base level, granite worktops, sink unit, space for range cooker, dishwasher, ‘Neff’ microwave, wine rack, shelving, space for appliances, deep pantry, Utility Cupboard plumbing for washing machine and ‘Worcester’ gas boiler. Door to garden.
First Floor landing with loft hatch, timber staircase and tall stained glass front window. Double aspect Bedroom 1 with built-in wardrobe. Archway to En-Suite Dressing Room / Bathroom fitted range of wardrobes / drawers, bath with mixer tap, low level WC, wash basin and mirror. 2 further Bedrooms with built-in storage. Family Shower Room re-fitted with a white suite, tiled shower cubicle, low level WC, bidet, wash basin and medicine cabinet.
OUTSIDE - block paved 60’ Private Driveway for several vehicles leading to the detached Garage with electric roller door and stable door to side garden. Mature Front Garden with space for shed. Gate access on both sides around to the sunny South Facing Rear Garden (75’ max x 55’ max) with block pave patio adjoining the house, shaped lawns, a wonderful array of mature and colourful plants, flowers, shrubs and trees. Fish pond, gravel path leads down the the lower garden with greenhouse and vegetable patch.
EPC Rating: D
Key Features
- A charming 3 Bedroom, 2 Bath/Shower detached 'Turner' built home situated in a convenient village location + Offered for sale with NO CHAIN
- Reception Hall + ground floor Cloakroom/WC
- Triple aspect Sitting Room + doors to garden + feature beams and open fireplace + separate double aspect Dining Room
- Kitchen re-fitted with a range of units, space for appliances, pantry, utility cupboard and door to garden
- First Floor: landing + timber staircase and tall stained glass window - currently 3 bedrooms, double aspect Bedroom 1 + En-Suite Dressing Room/Bathroom
- 2 further Bedrooms with built-in storage + separate Family Shower Room re-fitted with a white suite
- Sunny South Facing Rear Garden (extending to 75' max x 55' max) plus Side Garden - laid to patio and lawn with a wonderful array of colourful plants, flowers, shrubs and trees
- Block paved 60' Private Driveway leading to the detached Garage with electric roller door
- Excellent scope for enlargement, if required (STPP) Agent Note: currently a 3 Bedroom, but most likely built originally as a 4 Bedroom
- EPC Rating: D and Council Tax Band: F
Property Details
- Property type: House
- Plot Sq Feet: 6,544 sqft
- Property Age Bracket: 1910 - 1940
- Council Tax Band: F
Floorplans
Outside Spaces
Rear Garden
22.86m x 16.76m
Private gardens to the Front, Side and Rear - gated access on both sides around to the sunny South facing Rear Garden (75' deep max x 55' wide max) with paved patio, shaped lawns, wonderful garden with an array of colourful plants, flowers and shrubs. Summerhouse, patio, fish pond, gravel path leads to the bottom with greenhouse and vegetable beds plus lawned Side Garden.
View PhotosParking Spaces
Garage
Capacity: 1
Block paved 60' Private Driveway for several vehicles leading to the detached Garage.
View PhotosLocation
LOCATION - The property occupies a pleasant position on the western side of Lindfield. The picturesque village High Street is approximately one third of a mile with a traditional range of shops, stores, boutiques, Churches, Pond and Common .The Village Common hosts several events throughout the year and Lindfield also has numerous sports clubs, leisure groups and societies including the long established Bonfire Society. Haywards Heath town centre is a little further with its extensive range of shops, stores, restaurants, bars and cafes. SCHOOLS - There are two excellent primary schools within walking distance as well as Oathall Community College (secondary school) and Haywards Heath Sixth Form College. The local area is well served by several independent schools including: Great Walstead and Ardingly College. STATION - Haywards Heath mainline railway station for direct links to London, Gatwick and Brighton is 1 mile. BY ROAD - access to the major surrounding areas can be gained via the A272 (Lewes and Uckfield to the east) and the A/M23, the latter lying approximately 6 miles to the West at Bolney or Warninglid (linking with Gatwick Airport and the M25).
Properties you may like
By Mansell McTaggart Lindfield
