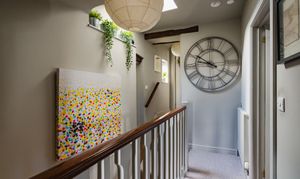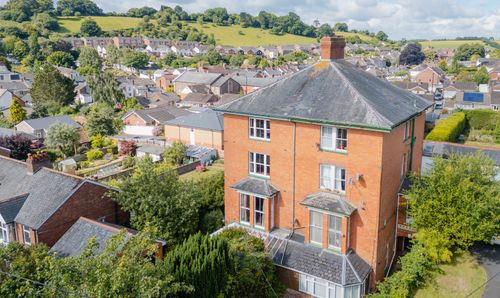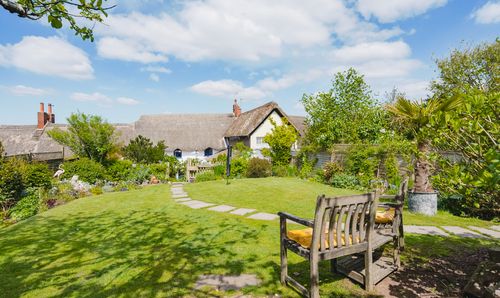Book a Viewing
To book a viewing for this property, please call Helmores, on 01363 777 999.
To book a viewing for this property, please call Helmores, on 01363 777 999.
2 Bedroom Terraced Barn Conversion, Exbourne, Okehampton, EX20
Exbourne, Okehampton, EX20

Helmores
Helmores, 111-112 High Street
Description
Converted about ten years ago from a former corn mill, this stunning property forms part of a complex of just three homes, arranged around a shared yard at the rear. The original building is of cob on a stone base but being converted recently, it’s like a new home inside. Much of the original building was replaced and rebuilt, bringing it up to modern insulation standards whilst retaining plenty of character. We love the quirky layout and hints of character, eluding to it’s former days as a working corn mill including oak beams and exposed stonework. It’s in a central village location with amenities on hand, plus Okehampton is a short (5 mile/14 minute) drive away.
The layout offers significant space internally, which as mentioned is sure to excite potential buyers. The welcoming entrance hall, with some exposed stone being the backdrop for the wine supply, brings you into the ground floor. There’s a triple aspect living room, which is flooded with light and overlooks the front garden. The wood-burner is ideal for cosy winter nights but the oil fired central heating is also installed for maximum convenience. The kitchen/dining room is a really good size too with ample working spaces and plenty of storage. With room for a table and chairs, plus an additional “snug” area, it is easy to see how this room would be well utilised. Completing the ground floor is an ever useful WC and there’s a door to the rear courtyard too. Up the stairs and the master bedroom is a great size and has it’s own ensuite shower room. The second bedroom has the luxury of the family bathroom, with it’s roll top bath too. From the landing is a small door to a loft space (above the carport) which is ideal for storage or hobbies as it’s boarded and partly insulated.
Outside, the property is approached to the front door through the pretty garden. Although it’s at the front, the abundance of planting gives privacy and there’s two seating areas. The garden is awash with colour in the spring and summer and a real sun trap. To the rear, the shared courtyard gives access to the car port providing parking for one vehicle although the current owners use this for storage and park easily on the road beside the property. In addition, the property has use of a communal drying room and bin storage area and the oil tanks are also incorporated into this area too.
Buyers' Compliance Fee Notice
Please note that a compliance check fee of £25 (inc. VAT) per person is payable once your offer is accepted. This non-refundable fee covers essential ID verification and anti-money laundering checks, as required by law.
Please see the floorplan for room sizes.
Current Council Tax: Band C – West Devon
Approx Age: First converted in 1980’s
Construction Notes: Cob/stone/slate
Utilities: Mains electric, water, telephone & broadband
Drainage: Mains
Heating: Oil fired central heating and wood burner
Listed: No
Conservation Area: Yes
Tenure: Freehold
DIRECTIONS
For sat-nav use EX20 3RP and the What3Words address is ///boxing.triads.incur but if you want the traditional directions, please read on.
Travelling on the A3072 from Sampford Courtenay to Jacobstowe, turn right at Exbourne Cross Garage and into Exbourne. Continue past the pub and church (both on your right) and the property will be found on the right, just after the junction with Fore Street. Please park nearby for viewings.
EPC Rating: F
Key Features
- Gorgeous barn conversion
- Village setting with pub and shop
- Beautifully presented
- 2 double bedrooms
- Ensuite and bathroom
- Triple aspect living room
- Kitchen/dining room
- Ground floor WC
- Pretty courtyard style gardens
- Car port providing off-road parking
Property Details
- Property type: Barn Conversion
- Price Per Sq Foot: £284
- Approx Sq Feet: 1,055 sqft
- Plot Sq Feet: 1,464 sqft
- Council Tax Band: C
Floorplans
Outside Spaces
Garden
Parking Spaces
Car port
Capacity: 1
On street
Capacity: N/A
Location
Properties you may like
By Helmores





































