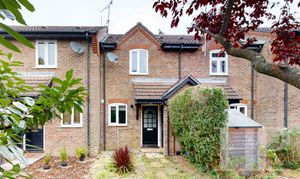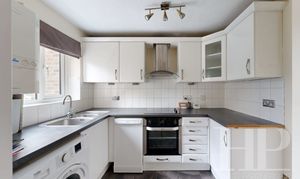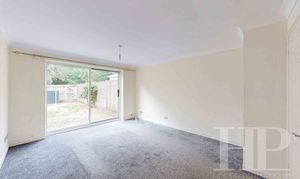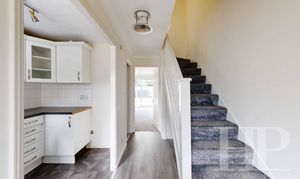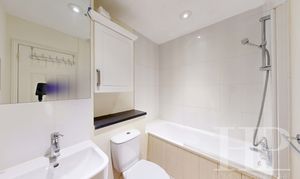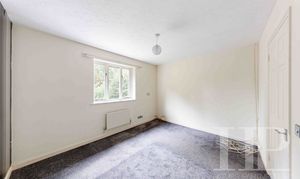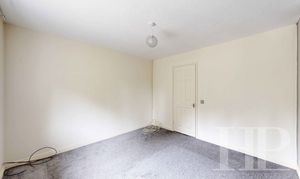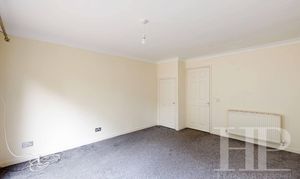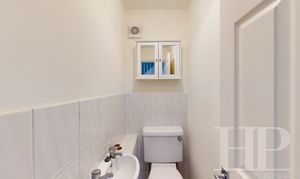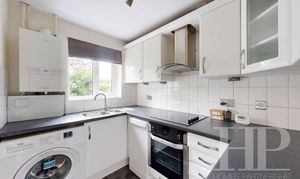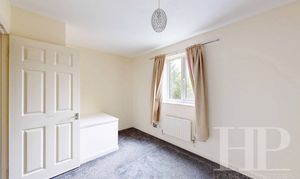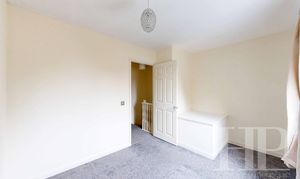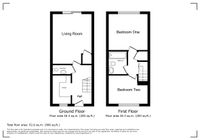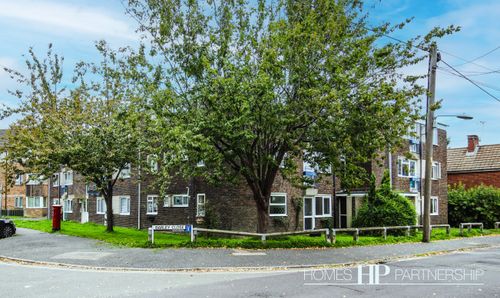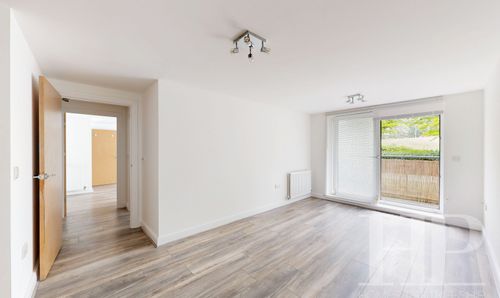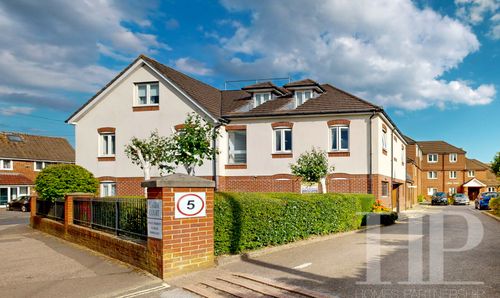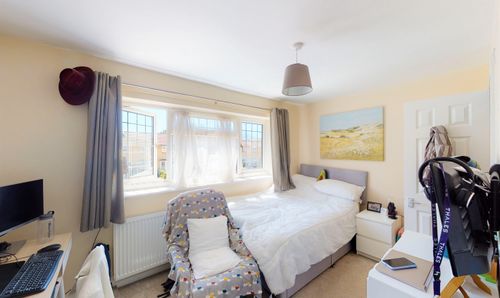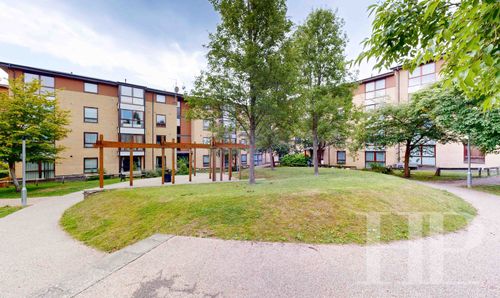2 Bedroom Mid-Terraced House, Furze Lane, East Grinstead, RH19
Furze Lane, East Grinstead, RH19

Homes Partnership
Homes Partnership Southern Ltd, 44 High Street
Description
Step into this stylish two-bedroom mid-terraced house, where modern comfort meets inviting charm. As you enter, a bright hallway welcomes you with plush carpeted stairs and leads into a contemporary kitchen featuring sleek white units, integrated appliances, and generous counter space - perfect for home cooking. The spacious reception room is flooded with natural light thanks to large sliding glass doors that open directly onto the front garden, creating an effortless indoor-outdoor flow. Upstairs, both bedrooms offer neutral décor, carpets, making them ideal blank canvases for your personal touch. The modern bathroom impresses with its clean lines, bath-tub with shower, recessed lighting, and clever storage solutions. Throughout the home, double-glazed windows and radiator heating ensure comfort and efficiency. Outside, the brick exterior and well-kept front garden provide a warm welcome every day. This home is ideal for those seeking a move-in-ready space with a fresh, contemporary feel, and the layout offers versatility for modern living. Enjoy a relaxed lifestyle in a setting that’s both practical and effortlessly stylish. Available immediately; unfurnished.
EPC Rating: C
Key Features
- Available for immediate occupation; unfurnished
- Two allocated parking spaces
Property Details
- Property type: House
- Plot Sq Feet: 1,163 sqft
- Property Age Bracket: 1970 - 1990
- Council Tax Band: C
Rooms
Entrance Hallway
Front door leading through to kitchen, living room, downstairs w/c and stairs to first floor.
View Entrance Hallway PhotosKitchen
2.72m x 1.70m
Kitchen fitted with a range of wall and base level units. Appliances include a washing machine, slim line dishwasher and oven/hob with extractor hood over. Space for fridge/freezer. Stainless steel sink unit with mixer tap and draining board. Window to the front.
View Kitchen PhotosLiving Room
4.34m x 3.56m
Spacious lounge/diner. Carpeted. Sliding doors leading to rear garden. Under-stair storage cupboard. Radiator.
View Living Room PhotosBedroom One
3.61m x 3.07m
Double bedroom. Carpeted with window to the rear. Radiator.
View Bedroom One PhotosBedroom Two
3.61m x 2.57m
Narrowing to 6' 7". Double bedroom. Carpeted with window to the front. Radiator.
View Bedroom Two PhotosBathroom
White suite comprising low-level w/c with storage vanity above, pedestal wash hand basin. Bath with shower over. Heated towel rail.
View Bathroom PhotosMaterial Information
Holding Deposit Amount: Equivalent to one weeks rent | Broadband information: For specific information please go to https://checker.ofcom.org.uk/en-gb/broadband-coverage | Mobile Coverage: For specific information please go to https://checker.ofcom.org.uk/en-gb/mobile-coverage |
Travelling time to train stations
East Grinstead By car 6 mins On foot 30 mins - 1.5 miles | Lingfield By car 10 mins - 4.6 miles | Three Bridges By car 15 mins - 6.2 miles | (Source: Google maps)
Floorplans
Outside Spaces
Rear Garden
Rear garden. Paved with area laid to lawn and shingle. Rear gate leading to footpath behind property.
Parking Spaces
Allocated parking
Capacity: 2
There are two allocated parking spaces for this property.
Location
East Grinstead is a pleasant Sussex market town located approximately half way between London and the south coast with Crawley and Horley to the west, Tunbridge Wells to the east and Redhill and Reigate to the northwest. The town contains one of the longest continuous runs of 14th century timber framed buildings in England and Standen, a country house belonging to the National Trust, is on the outskirts of the town. There is an unusually diverse range of religious and spiritual organisations for a town of its size. East Grinstead offers a range of schooling through both state and independent schools, along with plentiful shops, restaurants, pubs and sports and social clubs. Transport includes East Grinstead railway station, the A22 and A264 roads and several metrobus routes to neighbouring towns and villages.
Properties you may like
By Homes Partnership
