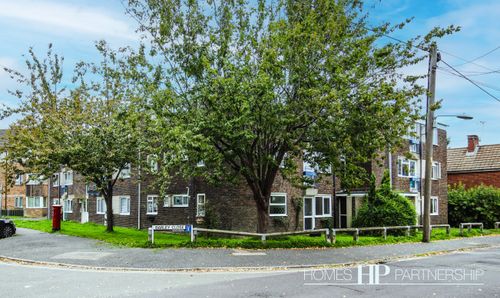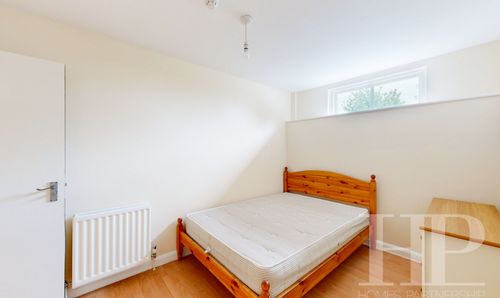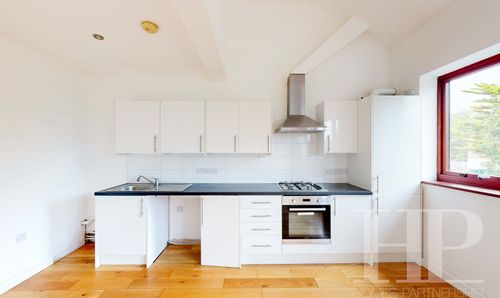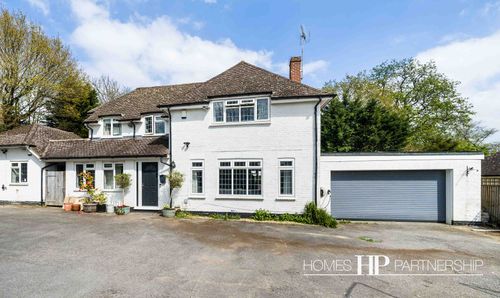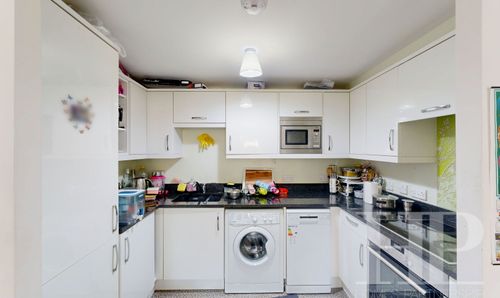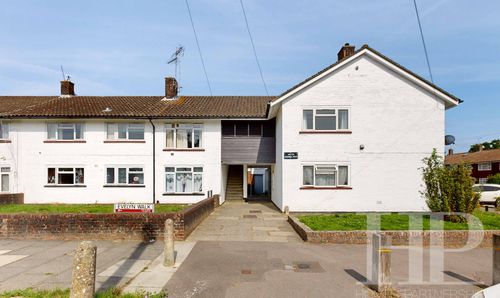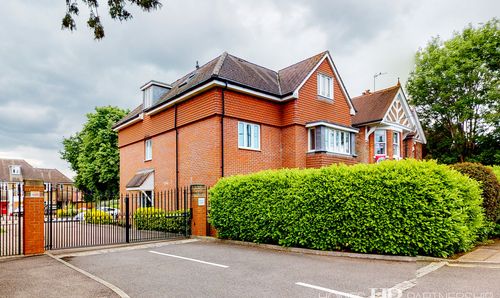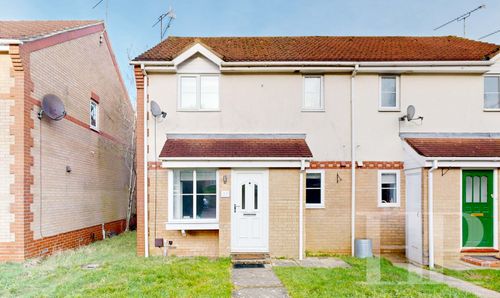1 Bedroom Apartment, Chetwood Road, Crawley, RH11
Chetwood Road, Crawley, RH11

Homes Partnership
Homes Partnership Southern Ltd, 44 High Street
Description
Homes Partnership is delighted to bring to the rental market this one-bedroom ground floor flat, located on the outskirts of the residential neighbourhood of Bewbush. The property offers spacious, bright, and airy living accommodation and comprises an entrance hall and a lounge/dining room with natural light flooding in through two windows to the front. A fitted kitchen has a built-in oven and hob, appliances, and a window to the side aspect. One double bedroom has built-in wardrobes with mirrored sliding doors, and there is a bathroom fitted with a white suite. The property will be offered unfurnished, ideally located for a 24-hour Fastway bus service connecting the area to Crawley town centre, Manor Royal, Gatwick Aiprort and beyond. Buchan Country Park is close by, offering a great space to meet with friends and family, to exercise, or just to enjoy nature. The property also benefits from two allocated parking spaces! Available for immediate occupancy, we would urge a viewing as this is sure to get snapped up.
EPC Rating: C
Key Features
- One bedroom ground floor flat
- Fitted kitchen with built-in oven and hob and appliances
- Security entry phone system
- Offered unfurnished; available for immediate occupancy
- Viewing highly recommended!
- Spacious lounge/dining room with windows to the front
- Located close to a 24-hour Fastway bus service
- Two allocated parking spaces
- Bathroom fitted with a white suite
Property Details
- Property type: Apartment
- Plot Sq Feet: 2,809 sqft
- Property Age Bracket: 1970 - 1990
- Council Tax Band: C
- Tenure: Leasehold
- Lease Expiry: -
- Ground Rent:
- Service Charge: Not Specified
Rooms
Communal entrance
Security entry phone intercom. Communal front door opens to communal entrance hall. Door leads to a communal walkway with doors to all six ground-floor flats. Personal front door opens to:
View Communal entrance PhotosEntrance hall
Security entry phone receiver. Storage cupboard with double doors, single storage cupboard, and airing cupboard. Doors to bedroom, bathroom, and:
Lounge/dining room
4.73m x 3.28m
Radiator. Two windows to the front. Door to:
View Lounge/dining room PhotosKitchen
2.83m x 2.22m
Fitted with wall and base level units with work surface over, incorporating a single bowl, single drainer, stainless steel sink unit with mixer tap. Built-in double oven and hob with extractor hood over. Washing machine and fridge/freezer. Fitted breakfast bar. Window to the side.
View Kitchen PhotosBedroom
3.90m x 2.49m
Radiator. Built-in wardrobe with mirrored sliding doors. Window to the front.
View Bedroom PhotosBathroom
Fitted with a white suite comprising a bath with a shower over, a wash hand basin, and a low-level WC. Wall mounted heater. Extractor fan.
View Bathroom PhotosMaterial information
Holding Deposit Amount: Equivalent to one weeks rent | Broadband information: For specific information please go to https://checker.ofcom.org.uk/en-gb/broadband-coverage | Mobile Coverage: For specific information please go to https://checker.ofcom.org.uk/en-gb/mobile-coverage |
Travelling time to train stations
Ifield By car 7 mins On foot 37 mins - 1.7 miles | Faygate By car 6 mins On foot 38 mins - 1.7 miles | Crawley By car 10 mins - 3.5 miles | Three Bridges By car 12 mins - 4.3 miles | (Source: Google maps)
Floorplans
Parking Spaces
Allocated parking
Capacity: 2
There are two allocated parking spaces as well as on road parking available.
Location
Situated in the south west of Crawley, Bewbush is a busy neighbourhood with a small leisure centre, two primary schools, parade of shops with post office and hairdressers. The beautiful Buchan Country Park is close by providing a tranquil space to relax and walk your dogs. Bus services are plentiful with the 24 hour Fastway bus service connecting the neighbourhood to Crawley town centre, Gatwick Airport and beyond. Access to the A264 and the A23 / M23 is close by. With great places to walk, including Ifield Mill Pond which borders Ifield West, Bewbush West and Gossops Green, this neighbourhood is a good choice for family living and those needing great bus services.
Properties you may like
By Homes Partnership



















