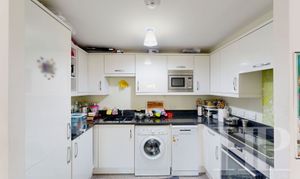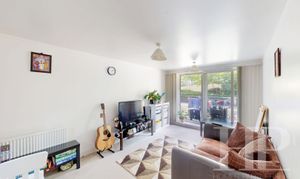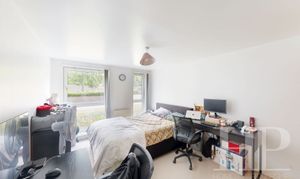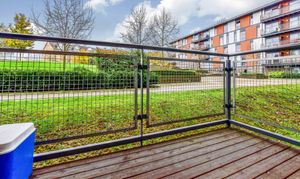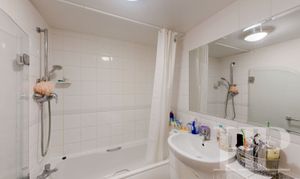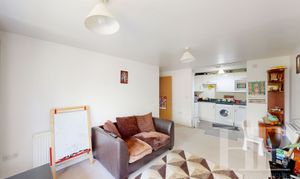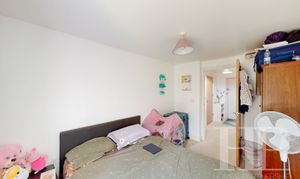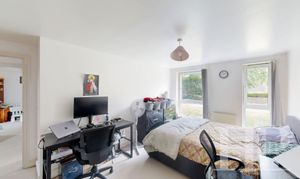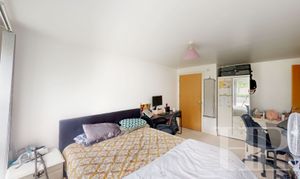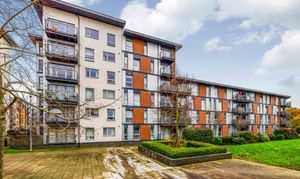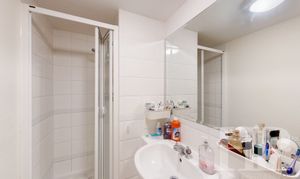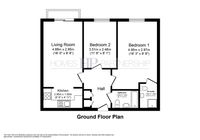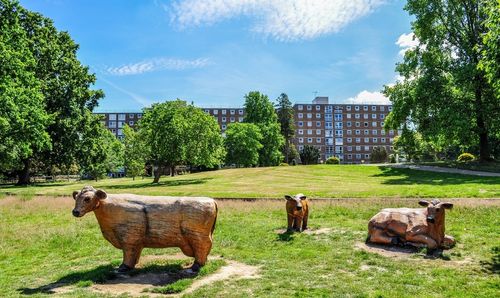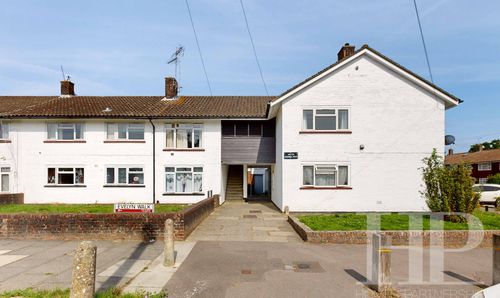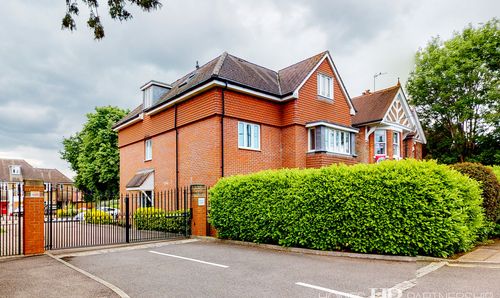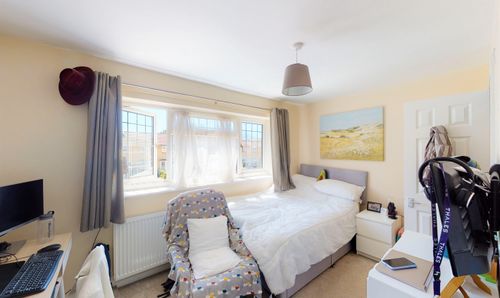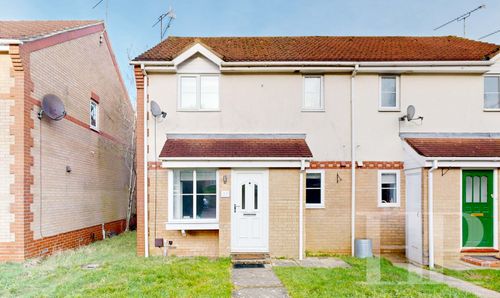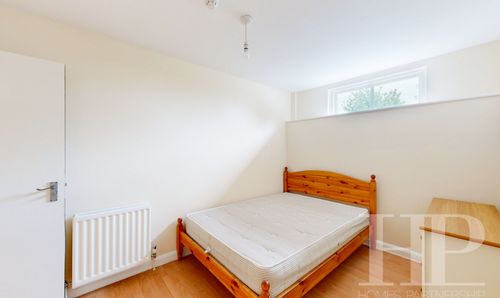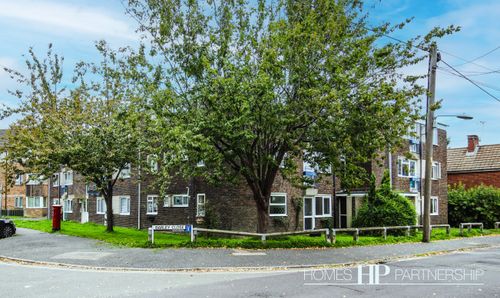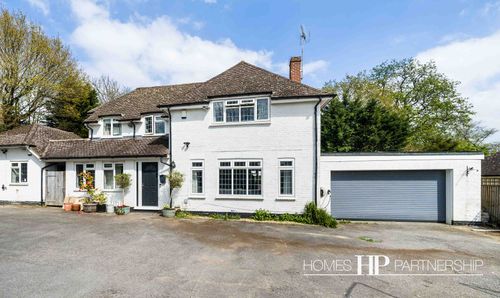Book a Viewing
To book a viewing for this property, please call Homes Partnership, on 01293 529999.
To book a viewing for this property, please call Homes Partnership, on 01293 529999.
2 Bedroom Ground Floor Flat, Commonwealth Drive, Crawley, RH10
Commonwealth Drive, Crawley, RH10

Homes Partnership
Homes Partnership Southern Ltd, 44 High Street
Description
Outside, enjoy the beauty of nature within the comfort of your own private balcony, accessed directly from the lounge area. Take advantage of the tranquil communal gardens within the development for leisurely strolls or peaceful moments amidst greenery. Parking is a breeze with an allocated space in the underground parking area, ensuring convenience and security for residents. Embrace the outdoors while still being nestled in the heart of luxury living - this property offers the perfect blend of comfort, style, and convenience for the discerning homeowner.
EPC Rating: B
Key Features
- Spacious ground floor apartment
- Ensuite to the master bedroom
- Refitted kitchen with appliances
- Open plan living space opening onto a private balcony
- Good sized family bathroom
- Unfurnished
- Underground parking
- EPC rating B
- Available beginning of September 2025
Property Details
- Property type: Ground Floor Flat
- Property Age Bracket: 2000s
- Council Tax Band: C
- Tenure: Leasehold
- Lease Expiry: -
- Ground Rent:
- Service Charge: Not Specified
Rooms
COMMUNAL ENTRANCE
Personal front door opening to:
ENTRANCE HALL
Two airing cupboards housing the electric meter and hot water cylinder. Doors to both bedrooms, bathroom and:
LOUNGE
4.88m x 2.95m
Double glazed rear aspect patio doors opening to a balcony. Two radiators. Archway to:
View LOUNGE PhotosKITCHEN
Fitted with a range of wall and base level units comprising of a one and half bowl sink unit incorporated within the granite work surface. Integral fridge / freezer, dishwasher and washer / dryer. Electric oven with hob and extractor hood over. Extractor fan.
View KITCHEN PhotosBEDROOM ONE
4.95m x 2.97m
Two double glazed windows to the rear. Two radiators. Door opening to:
View BEDROOM ONE PhotosEN-SUITE SHOWER ROOM
Fitted with a white suite comprising a shower cubicle, low level WC and wash hand basin. Radiator. Extractor fan.
View EN-SUITE SHOWER ROOM PhotosBATHROOM
Fitted with a white suite comprising a panelled bath with a shower attached over, a low level WC and a wash hand basin. Radiator. Extractor fan.
View BATHROOM PhotosSUMMARY OF CHARGES TO TENANTS
Money due to reserve a property: Holding Deposit: Equivalent to 1 Weeks' Rent Money due in cleared funds prior to the start of tenancy: One month's rent in advance Dilapidations Deposit (Equivalent to 5 weeks' rent)
MATERIAL INFORMATION
Holding Deposit Amount: Equivalent to one weeks rent | Broadband information: For specific information please go to https://checker.ofcom.org.uk/en-gb/broadband-coverage | Mobile Coverage: For specific information please go to https://checker.ofcom.org.uk/en-gb/mobile-coverage |
Floorplans
Outside Spaces
Communal Garden
Access to the communal gardens within the development
Parking Spaces
Secure gated
Capacity: 1
Access to the allocated parking space within the underground parking area.
Location
Three Bridges is a residential area that began as a tiny hamlet and has now grown to be a commuters' favourite in Crawley. Three Bridges mainline railway station offers excellent links to London with fast trains to London Bridge and Victoria in around 40 minutes and in the opposite direction to Brighton in around 30 minutes. Local facilities include a neighbourhood parade of shops, schools including Hazelwick comprehensive, Tesco superstore, Three Bridges football club and Crawley Lawn tennis club. Three Bridges is readily accessible to everything Crawley has to offer, is served well by bus services and junction 10 of the M23 is just around the corner. With so much to offer, Three Bridges is a great place to buy for families, professionals, commuters and investors!
Properties you may like
By Homes Partnership
