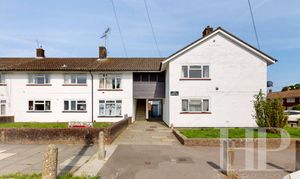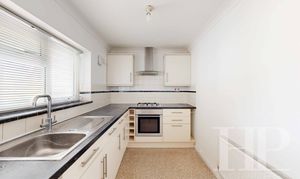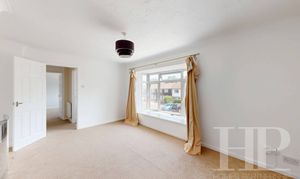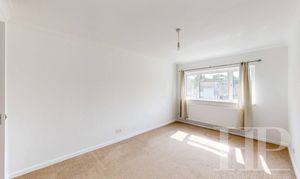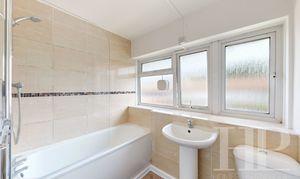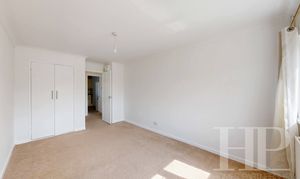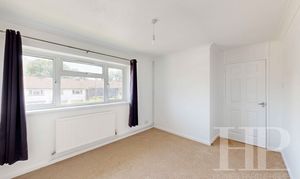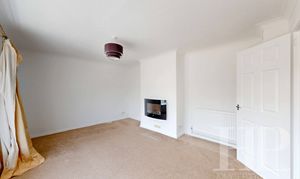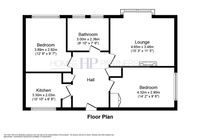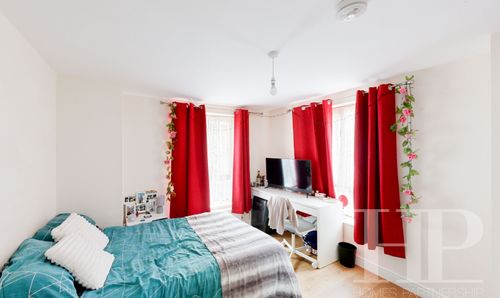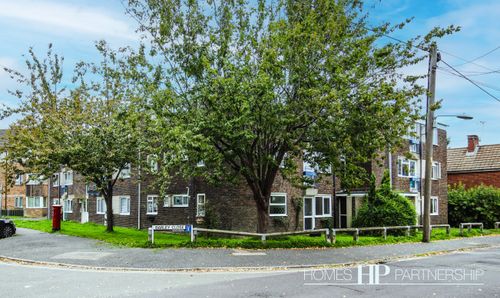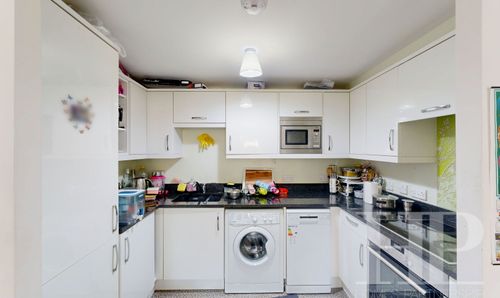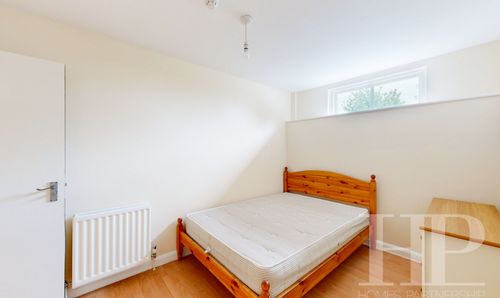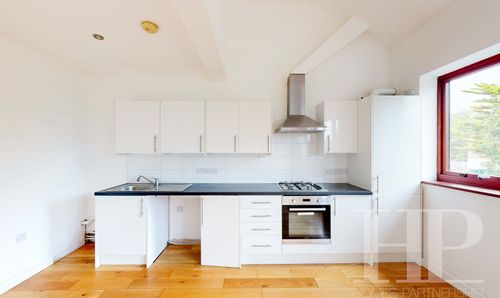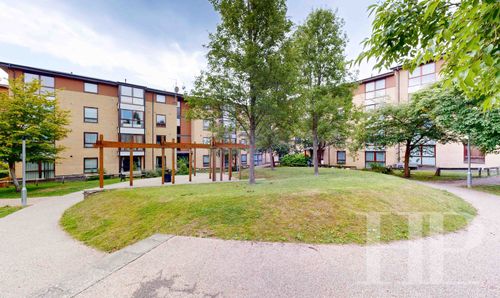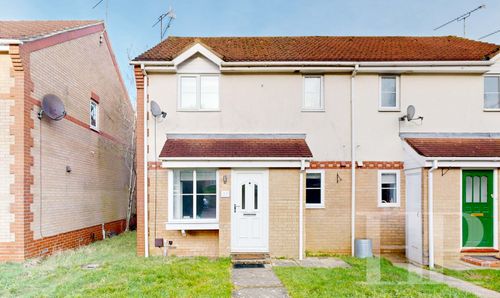Book a Viewing
To book a viewing for this property, please call Homes Partnership, on 01293 529999.
To book a viewing for this property, please call Homes Partnership, on 01293 529999.
2 Bedroom Maisonette, Boswell Road, Crawley, RH10
Boswell Road, Crawley, RH10

Homes Partnership
Homes Partnership Southern Ltd, 44 High Street
Description
VIRTUAL VIEWING AVAIALBE! Homes Partnership Lettings and Management is pleased to offer to let this spacious, two bedroom first floor maisonette located in the popular residential neighbourhood of Tilgate. The property comprises two double bedrooms, bright and spacious lounge with bay window, fully fitted modern kitchen and a fitted bathroom and has recently been re-painted throughout. Benefits include double glazing throughout and heating by gas to a system of hot water radiators. Conveniently located for local bus routes connecting the area to Crawley town centre, Manor Royal and Gatwick Airport this would be a great base for a busy, working tenant! Being offered on an unfurnished basis, the property is available for immediate occupancy on a long term rental. We would urge an early viewing to see if this is the next home for you!
EPC Rating: D
Key Features
- Freshly re-painted throughout
- Two double bedrooms
- First floor maisonette
- Spacious lounge with bay window
- Modern fitted kitchen
- Fitted bathroom with brand new vinyl flooring
- Double glazing and gas central heating
- Close to local bus routes
- Available for immediate occupancy; unfurnished
- On road parking
Property Details
- Property type: Maisonette
- Plot Sq Feet: 797 sqft
- Property Age Bracket: 1960 - 1970
- Council Tax Band: C
- Tenure: Leasehold
- Lease Expiry: -
- Ground Rent:
- Service Charge: Not Specified
Rooms
COMMUNAL ENTRANCE
Communal stairway leading to a communal landing. Double glazed front door opening to:
View COMMUNAL ENTRANCE PhotosENTRANCE HALL
Radiator. Gas meter cupboard. Carpeted flooring. Doors to all rooms.
LOUNGE / DINER
4.65m x 3.45m
maximum narrowing to 9' 10" (3m x 0m) approximate. Double glazed bay window to the front. Wall mounted electric fire. Cable and SKY television points. Radiator.
View LOUNGE / DINER PhotosKITCHEN
3.45m x 2.03m
maximum narrowing to 10' 1" x 6' 8" (3.07m x 2.03m) approximate. Refitted with a range of modern wall and base level units incorporating a single bowl, single drainer, stainless steel sink unit with mixer tap. Built in gas hob and single electric oven. Extractor fan. Part tiled walls. Radiator. Vinyl flooring. Double glazed window to the rear.
View KITCHEN PhotosBEDROOM ONE
4.39m x 2.87m
approximate. Double glazed window to the side aspect. Radiator. Sky media point. Double wardrobe.
View BEDROOM ONE PhotosBEDROOM TWO
3.89m x 2.90m
maximum narrowing to 10' 7" x 9' 6" (3.23m x 2.9m) approximate. Double glazed window to the front. Radiator.
View BEDROOM TWO PhotosBATHROOM
Refitted white suite comprising white panelled bath with mixer tap and shower over, low level WC and pedestal wash hand basin. Heated towel rail. Part tiled walls. Vinyl flooring. Double glazed opaque window to the front.
View BATHROOM PhotosSUMMARY OF CHARGES TO TENANTS
Money due to reserve a property: Holding Deposit: Equivalent to 1 Weeks' Rent | Money due in cleared funds prior to the start of tenancy: One month's rent in advance Dilapidations Deposit (Equivalent to 5 weeks' rent)
MATERIAL INFORMATION
Holding Deposit Amount: Equivalent to one weeks rent | Broadband information: For specific information please go to https://checker.ofcom.org.uk/en-gb/broadband-coverage | Mobile Coverage: For specific information please go to https://checker.ofcom.org.uk/en-gb/mobile-coverage |
TRAVELLING TIME TO STATIONS
Three Bridges By car 7 mins On foot 39 mins - 1.8 miles | Crawley By car 7 mins On foot 23 mins - 1.1 miles | Gatwick By car 13 mins - 4.4 miles | (Source: Google maps)
Floorplans
Parking Spaces
On street
Capacity: 1
There is on road parking available along Boswell Road
Location
Tilgate is the home of Tilgate Park, once home to Tilgate Mansion but is now a large area of forest, lakes, nature reserve, Smith & Western American style restaurant and golf course. As if that's not enough it also benefits from an extensive shopping parade including a pub, small supermarket, fish & chip shop, pharmacy, newsagent and bakery. Bordered by Furnace Green, Southgate and Broadfield, Tilgate has a comprehensive secondary school Thomas Bennett and K2 leisure centre with its Olympic size swimming pool and fantastic range of sporting facilities. Bus routes connect the neighbourhood to Crawley town centre and train station, while vehicular access to the A23 and M23 is easy. The People's Pension football stadium is nearby for football fans and there are two primary schools, churches and medical facilities. Tilgate has a lot to offer to everyone and it's a great family neighbourhood.
Properties you may like
By Homes Partnership
