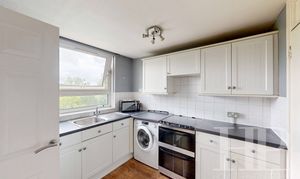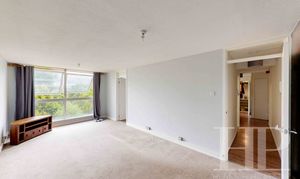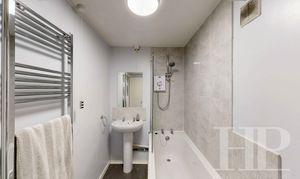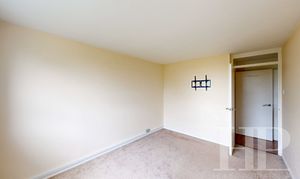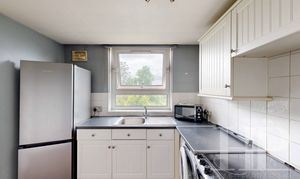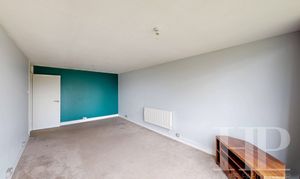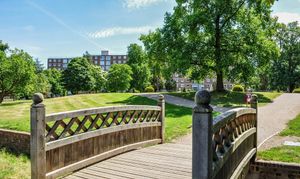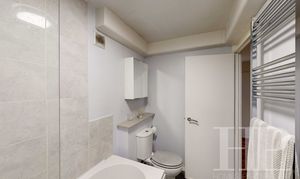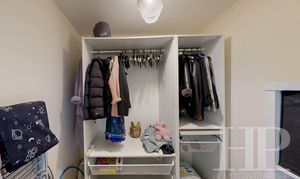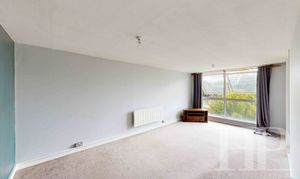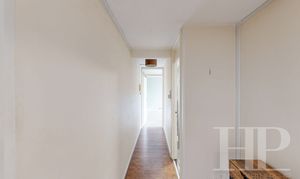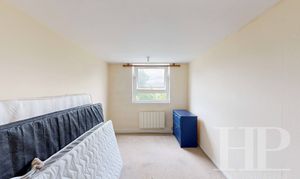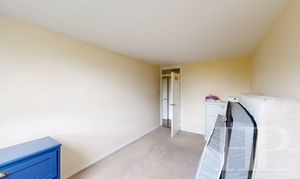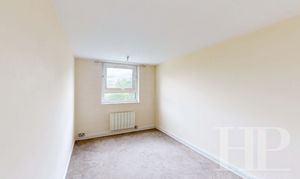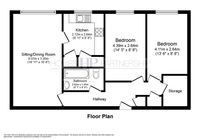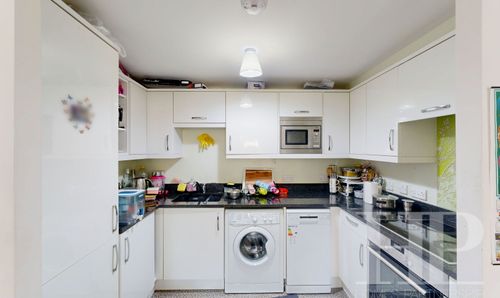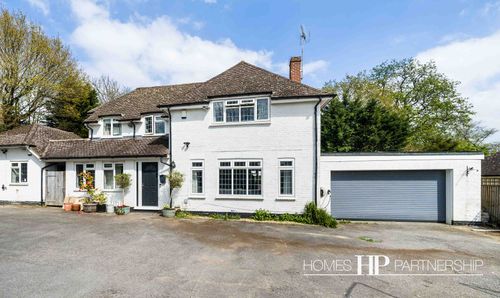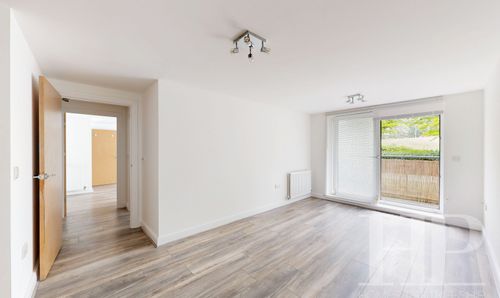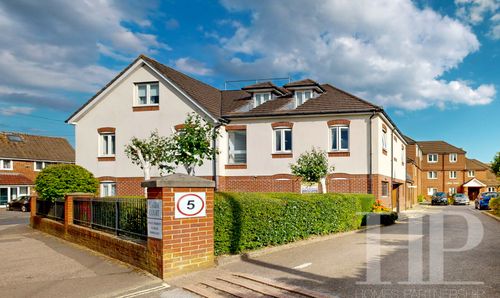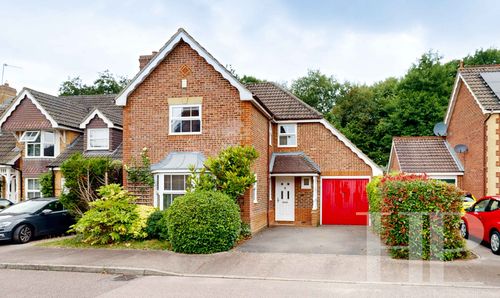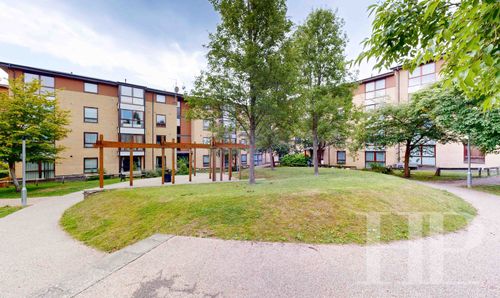Book a Viewing
To book a viewing for this property, please call Homes Partnership, on 01293 529999.
To book a viewing for this property, please call Homes Partnership, on 01293 529999.
2 Bedroom Flat, Milton Mount, Crawley, RH10
Milton Mount, Crawley, RH10

Homes Partnership
Homes Partnership Southern Ltd, 44 High Street
Description
Introducing a charming 2-bedroom flat, perfectly suited for modern living. Step inside to discover a bright and spacious lounge/diner, ideal for entertaining or simply unwinding after a long day. Two double bedrooms offer ample space for relaxation, while the bathroom with an overhead shower for ease. The separate fitted kitchen is a chef's dream, ready for culinary adventures.
Situated in a delightful community, this property comes with access to communal gardens, offering a serene retreat from city life. Off-road parking adds convenience, ensuring you always have a place to park. Available from early August, this unfurnished gem allows you to personalise and create your ideal living space. With an EPC rating of D, this flat combines comfort and practicality in a sought-after location. Don't miss the chance to call this place home sweet home.
EPC Rating: C
Key Features
- Bright and spacious lounge/diner
- Two double bedrooms
- Bathroom with overhead shower
- Separate fitted kitchen
- Communal gardens
- Off Road Parking
- Unfurnished
- Available from early August
- EPC Rating D
Property Details
- Property type: Flat
- Property Age Bracket: 1960 - 1970
- Council Tax Band: C
- Tenure: Leasehold
- Lease Expiry: -
- Ground Rent:
- Service Charge: Not Specified
Rooms
ENTRANCE HALL
Entry phone. Two storage cupboard's. Textured ceiling. Telephone point. Door leading to study, bedrooms, bathroom and:
View ENTRANCE HALL PhotosLOUNGE / DINER
6.07m x 3.20m
Double glazed windows, newly laid carpets, freshly redecorated throughout, television point, textured ceiling, electric heater and ample electric points. Door leading to:
View LOUNGE / DINER PhotosKITCHEN
2.72m x 2.64m
Fitted with a range of wall and base level units. Single bowl, single drainer, stainless steel sink unit with mixer tap. Appliances include fridge freezer and washing machine. Integrated oven and hob. Two storage cupboards, one housing the hot water tank. Part tiled walls. Textured ceiling. Double glazed windows.
View KITCHEN PhotosSTUDY/STORAGE AREA
Ideal for use as a storage cupboard / small office space / walk in wardrobe.
View STUDY/STORAGE AREA PhotosBEDROOM ONE
4.39m x 2.64m
Double glazed window, textured ceiling, carpeted flooring and ample electric points
View BEDROOM ONE PhotosBEDROOM TWO
4.11m x 2.64m
Double glazed window, carpeted, textured ceiling, ample electric points
View BEDROOM TWO PhotosBATHROOM
2.62m x 1.45m
Fitted with a white suite comprising a panelled bath with wall mounted electric shower, pedestal wash had basin and low level wc. Extractor fan. Heated towel rail. Part tiled walls. Textured ceiling.
View BATHROOM PhotosSUMMARY OF CHARGES TO TENANTS
Money due to reserve a property: Holding Deposit - Equivalent to 1 Weeks' Rent | Money due in cleared funds prior to the start of tenancy - One month's rent in advance | Dilapidations Deposit (Equivalent to 5 weeks' rent)
MATERIAL INFORMATION
Broadband information: For specific information please go to https://checker.ofcom.org.uk/en-gb/broadband-coverage | Mobile Coverage: For specific information please go to https://checker.ofcom.org.uk/en-gb/mobile-coverage
Floorplans
Outside Spaces
Communal Garden
Featured communal gardens with ornamental pond, an abundance of mature shrubs and extensive lawns
View PhotosParking Spaces
Off street
Capacity: 1
There is resident's parking available for tenants with the use of a parking permit.
Location
The ever popular Pound Hill is located on the east of Crawley and is bordered by Three Bridges and Manor Royal to the west and Maidenbower to the south. It is one of the largest local neighbourhoods and has a variety of housing from first time buyer flats to executive detached houses approaching £1,000,000. There are two parades of shops, three pubs, three churches and surgeries in the area. Schooling includes an infant school, junior school, primary school and large parts of the neighbourhood fall within the catchment area of Hazelwick School in Three Bridges. There is a bowls club, and Worth Park Gardens offer formal gardens and lake, croquet lawn and tennis court; some of the beautiful trees in the gardens date back to the original planting in the 1840s! Pound Hill is serviced by the Metrobus routes and Three Bridges mainline train station is easily accessible with fast and direct routes to London and Brighton.
Properties you may like
By Homes Partnership

