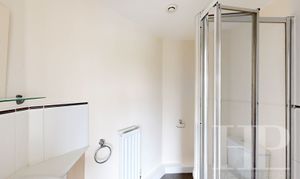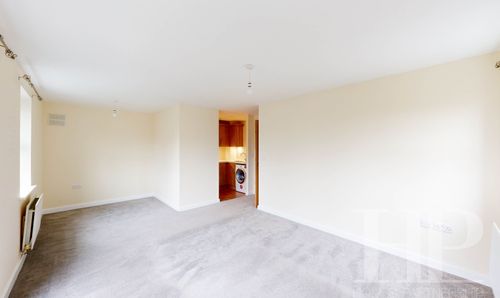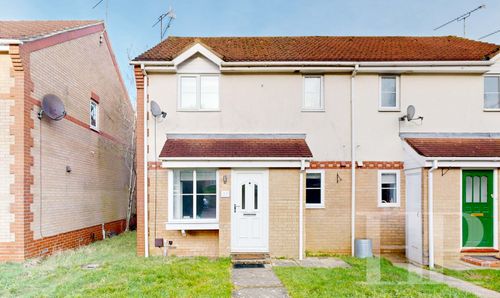Book a Viewing
To book a viewing for this property, please call Homes Partnership, on 01293 529999.
To book a viewing for this property, please call Homes Partnership, on 01293 529999.
2 Bedroom Apartment, Woodfield Road, Woodfield Lodge Woodfield Road, RH10
Woodfield Road, Woodfield Lodge Woodfield Road, RH10

Homes Partnership
Homes Partnership Southern Ltd, 44 High Street
Description
CALL NOW TO BOOK YOUR 360 VIRTUAL TOUR! Homes Partnership Lettings and Management is delighted to offer to let this two bedroom apartment located in the residential neighbourhood of Northgate. The property is bright and spacious throughout offering two bedrooms, dual aspect lounge, fitted kitchen with built in oven & hob and a bathroom with bath and separate shower cubicle. The principal bedroom has a 3 piece en-suite and the second offer ample living space. The property benefits from double glazing throughout, heating by gas to a system of hot water radiators and a security entry phone system. This property is available from the end of July on an unfurnished basis and we would urge an early viewing as this is sure to get snapped up!
EPC Rating: B
Key Features
- Two double bedroom apartment
- En-suite to master bedroom
- Juliet Balcony access via living/dining room
- Open plan kitchen
- Family bathroom
- Convenient for Three Bridges Station
- Unfurnished
- EPC rating B
- Available from the end of July 2025
Property Details
- Property type: Apartment
- Property Age Bracket: 1960 - 1970
- Council Tax Band: C
- Tenure: Leasehold
- Lease Expiry: -
- Ground Rent:
- Service Charge: Not Specified
Rooms
ENTRANCE HALL
Front door leading to the hallway. Storage cupboard. Airing cupboard housing the gas central heating boiler. Intercom entry phone system. Doors leading to:
LIVING/DINING ROOM
Double aspect double glazed windows. Double glazed French doors with a Juliet balcony, radiator, doorway to:
View LIVING/DINING ROOM PhotosKITCHEN
Matching wall and base units incorporating the stainless steel sink with mixer tap and drainer. Built in electric oven with four ring gas hob and an extractor hood above. Space for washing machine and fridge/freezer. Extractor fan.
View KITCHEN PhotosEN-SUITE SHOWER ROOM
White suite comprising of a corner shower cubicle. Wash hand basin with storage unit below. Low level WC. Radiator. Extractor fan.
View EN-SUITE SHOWER ROOM PhotosBATHROOM
White suite comprising of a panelled bath and a shower attachment. Low level WC. Part-tiled walls. Extractor fan.
View BATHROOM PhotosSUMMARY OF CHARGES TO TENANTS
Money due to reserve a property: Holding Deposit: Equivalent to 1 Weeks' Rent | Money due in cleared funds prior to the start of tenancy: One month's rent in advance Dilapidations Deposit (Equivalent to 5 weeks' rent)
MATERIAL INFORMATION
Holding Deposit Amount: Equivalent to one weeks rent | Broadband information: For specific information please go to https://checker.ofcom.org.uk/en-gb/broadband-coverage | Mobile Coverage: For specific information please go to https://checker.ofcom.org.uk/en-gb/mobile-coverage |
Floorplans
Outside Spaces
Communal Garden
There is communal gardens, bin areas and bicycle storage. The allocated parking is via a gated entrance within the basement of the development. Further visitor bays are situated throughout the complex.
Parking Spaces
Allocated parking
Capacity: 1
There is one allocated parking space.
Location
Northgate was the second neighbourhood to be built on fields to the north-east of the town centre. Bordered by West Green, Langley Green, Three Bridges and Southgate, the town centre is also included in the Northgate neighbourhood, including the main shopping areas of Queens Square and County Mall. There are two churches, a primary school and extensive parade of shops which includes Efes BBQ Turkish restaurant and mezze bar. Crawley Police Station can be found on the edge of the neighbourhood. Northgate falls within the catchment area of Hazelwick school, a very popular and highly-regarded school both academically and socially. The 24 hour Fastway Metrobus passes through the neighbourhood linking with Manor Royal, Gatwick Airport and beyond. Both Crawley and Three Bridges mainline train stations are readily accessible providing direct routes to London and Brighton. In our opinion Northgate is a great choice for easy access to the town centre and all the facilities on offer at Crawley Leisure Park including Hollywood Bowl, Cineworld multi-screen cinema, gym and swimming pool, and many restaurants including Bella Italia, Frankie and Benny's and Nando's.
Properties you may like
By Homes Partnership




























