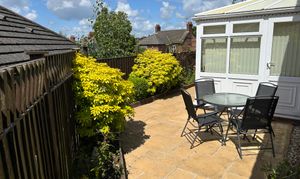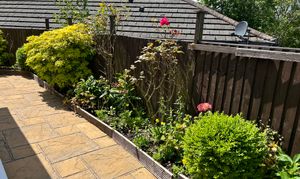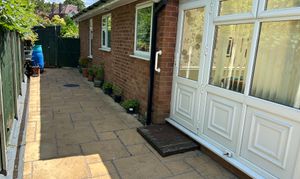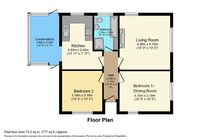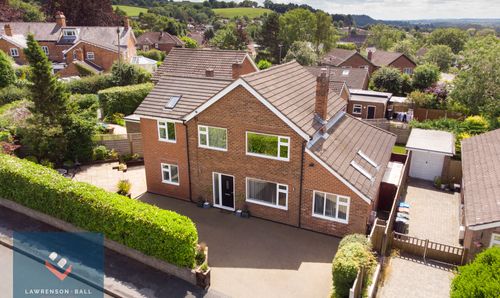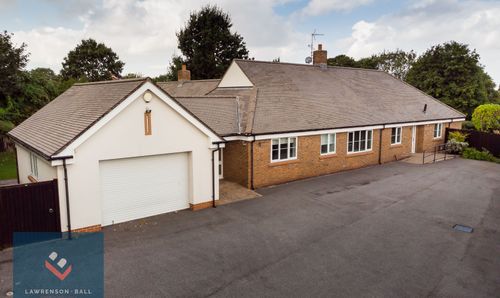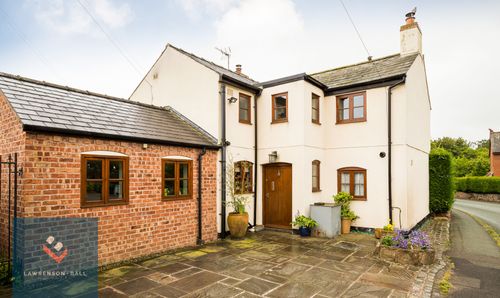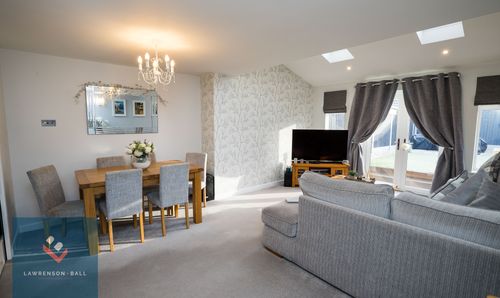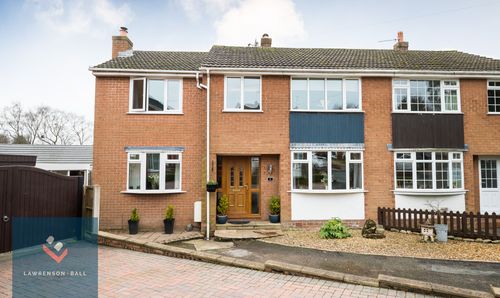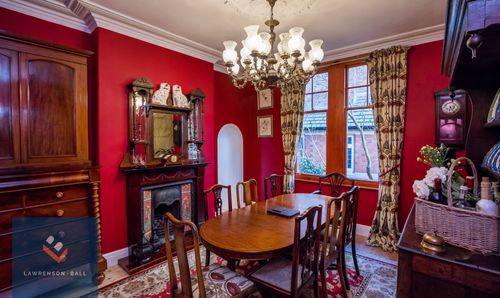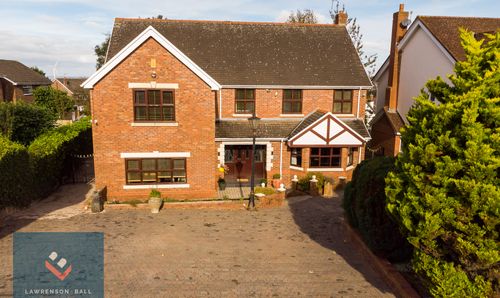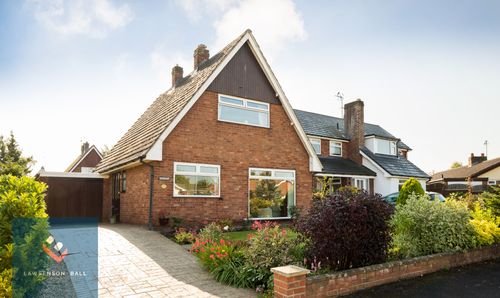Book a Viewing
To book a viewing for this property, please call Lawrenson Ball Independent Estate Agents, on 01829 630011.
To book a viewing for this property, please call Lawrenson Ball Independent Estate Agents, on 01829 630011.
2 Bedroom Detached Bungalow, Church Close, Frodsham, WA6
Church Close, Frodsham, WA6

Lawrenson Ball Independent Estate Agents
Kelsall Hall Hall Lane, Kelsall
Description
This well presented and maintained detached bungalow is situated on a small, quiet cul-de-sac of 6 residences yet close to the centre of Frodsham and all its amenities. The accommodation on offer briefly comprises; hallway, lounge, kitchen, conservatory, bedroom one/dining room, bedroom two and bathroom. Externally there is a block paved driveway providing off road parking and paved low maintenance gardens to the side and rear. The property is double glazed, warmed by gas fired central heating and is offered to the market with the benefit of no onward chain.
EPC Rating: D
Virtual Tour
https://my.matterport.com/show/?m=ewMiXDmKWQqKey Features
- Well Maintained Detached Bungalow
- Close to Frodsham Town Centre
- Lounge, Kitchen and Conservatory
- Four Piece Bathroom Suite
- Gas Central Heating and Double Glazing
- Quiet Cul-De-Sac Location
Property Details
- Property type: Bungalow
- Plot Sq Feet: 2,164 sqft
- Property Age Bracket: 1940 - 1960
- Council Tax Band: D
Rooms
Hallway
A welcoming entrance hall with double glazed front door, loft access with pull down ladder and radiator.
View Hallway PhotosLounge
A bright and spacious principle reception room with double glazed windows to rear and side. Warmed by a radiator and gas fire.
View Lounge PhotosBedroom One/Dining Room
Another bright and spacious room with dual aspect double glazed windows. Radiator. Currently used as a dining room but would make a delightful master bedroom.
View Bedroom One/Dining Room PhotosBedroom Two
A well proportioned double bedroom with double glazed window to front and radiator.
View Bedroom Two PhotosKitchen
Fitted with a range of wall and base units with work surface over. Integrated appliances including dishwasher, washing machine, double oven, fridge freezer and hob with extractor hood over. Double glazed window to side. Radiator. Open through to conservatory. Space for breakfast table and chairs.
View Kitchen PhotosConservatory
A delightful room to relax in with double glazed windows to three sides and double glazed doors to front and rear.
View Conservatory PhotosBathroom
With a four piece white bathroom suite comprising; low level WC, wash hand basin, panel bath and separate shower cubicle. Double glazed window to rear. Heated towel rail. Tiled splashbacks.
View Bathroom PhotosFloorplans
Outside Spaces
Garden
There are low maintenance paved patio areas to the side and rear of the property all bordered by timber panel fencing with side access gates and having borders containing a variety of flowering plants.
View PhotosParking Spaces
Driveway
Capacity: 1
Block paved driveway providing off road parking.
Location
Frodsham Town Centre is walking distance from the property and has many shops, pubs, restaurants and amenities as well as a train station and medical centre. There is access to the M56 motorway is a short drive away at Sutton Weaver. Frodsham also has the benefit of an open market held on Thursdays. Being situated in rural Cheshire, there are delightful walks and bike rides available nearby at Delamere Forest, Helsby and Frodsham hills and along the River Weaver. There are also good primary and high schools close by.
Properties you may like
By Lawrenson Ball Independent Estate Agents
