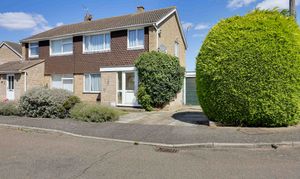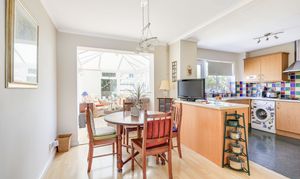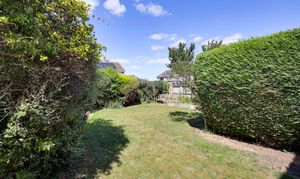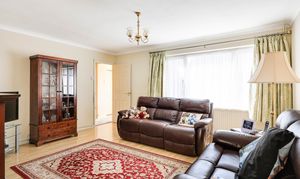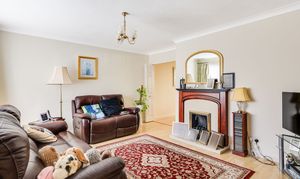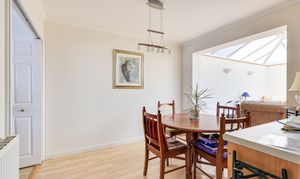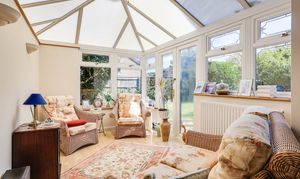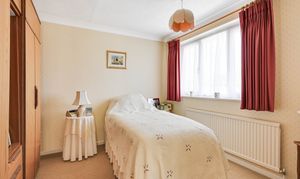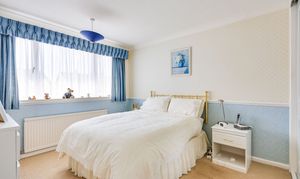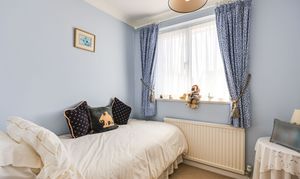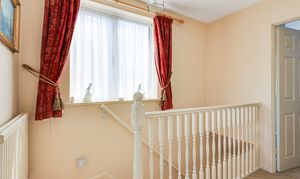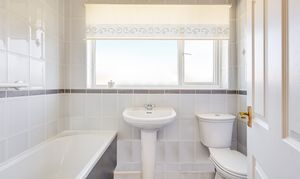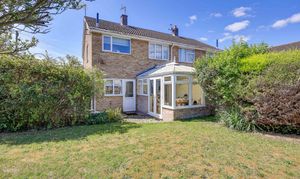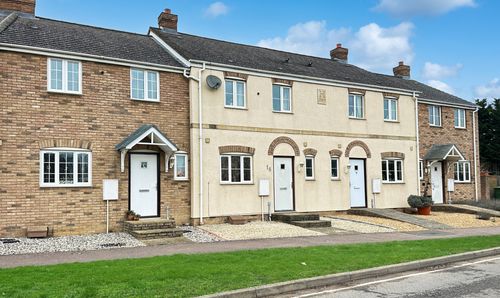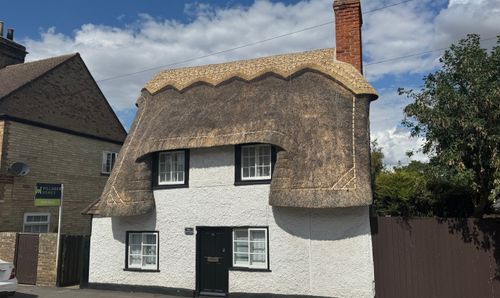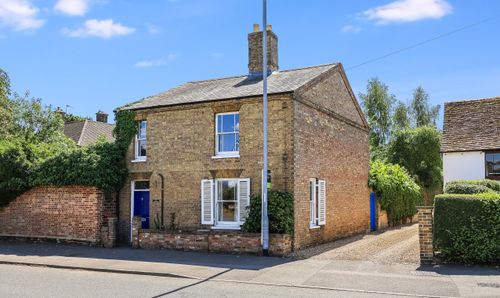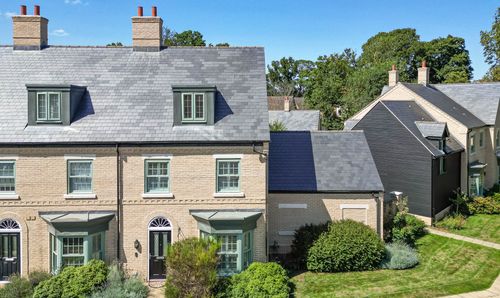Book a Viewing
To book a viewing for this property, please call Villager Homes, on 01480 436161.
To book a viewing for this property, please call Villager Homes, on 01480 436161.
3 Bedroom Semi Detached House, Wells Close, Brampton, PE28
Wells Close, Brampton, PE28

Villager Homes
22a High Street, Brampton
Description
Nestled in a peaceful cul-de-sac in the heart of the desirable village of Brampton, this delightful three-bedroom semi-detached home offers a perfect blend of village charm and practical living. Situated on a generous corner plot, the property benefits from wrap-around gardens — ideal for relaxing, entertaining, or simply enjoying the outdoors.
Inside, the home is bright and welcoming, offering spacious accommodation with plenty of potential to make it your own. A detached garage and private driveway provide secure parking and additional storage. At the rear of the house is a great sized Kitchen/Dining Room, which extends into a lovely sunroom, bringing the garden into the house, an excellent feature.
Conveniently located, the property is just a short stroll from Brampton High Street, with its array of shops, cafés, and amenities, as well as the local doctors’ surgery and post office. This home presents an ideal opportunity for families, downsizers, or anyone seeking the perfect village lifestyle in a quiet, friendly community.
Discover Brampton Village, Cambridgeshire
Situated just a mile southwest of Huntingdon, Brampton is a picturesque Cambridgeshire village that seamlessly blends historical charm with modern convenience. With a population of over 2,000 residents, the village offers a welcoming and active community atmosphere.
Community and Amenities
Brampton boasts a range of local amenities, including a doctor's surgery, post office, butchers, Co-op supermarket, and a renowned garden centre. The village is also home to several pubs, such as The Dragoon Inn and The Black Bull, offering traditional fare and local ales. For a riverside dining experience, The Brampton Mill provides a scenic setting along the River Great Ouse.
Education
Families will appreciate the presence of Brampton Village Primary School, which has been rated "Good" in all main criteria in its most recent Ofsted inspection. The school offers a nurturing environment for children aged 4 to 11 and is complemented by the Brambles Pre-School for younger learners.
Recreation and Leisure
The village offers a variety of recreational facilities, including the Memorial Playing Fields, which feature full-size football pitches, a cricket square, a skate park, and a multi-use games area suitable for tennis, basketball, and 5-a-side football. Children's play areas and picnic facilities add to the appeal for families.
Transport Links
Brampton is well-connected by public transport, with regular bus services (Route 66) to St Neots, Hinchingbrooke, Huntingdon, and Tesco. The nearest railway station is Huntingdon, approximately 1 mile to the east, providing direct links to London St Pancras International.
Key Features
- Attractive three-bedroom semi-detached home in the sought-after village of Brampton
- Peaceful cul-de-sac setting offering privacy
- Generous corner plot with well-maintained front, side, and rear gardens
- Detached single garage and driveway providing off-road parking
- Spacious living accommodation with scope for personalisation
- Conveniently close to Brampton High Street shops, cafés, and amenities
- Within easy reach of local doctors’ surgery and village post office
- Ideal for families, downsizers, or commuters seeking a friendly village location
Property Details
- Property type: House
- Price Per Sq Foot: £359
- Approx Sq Feet: 1,044 sqft
- Plot Sq Feet: 3,305 sqft
- Property Age Bracket: 1970 - 1990
- Council Tax Band: C
Floorplans
Outside Spaces
Front Garden
Rear Garden
Parking Spaces
Garage
Capacity: 1
Driveway
Capacity: 1
Location
Properties you may like
By Villager Homes
