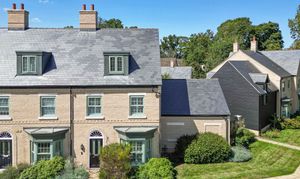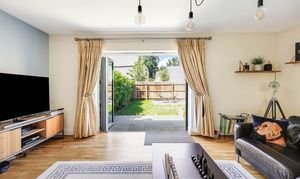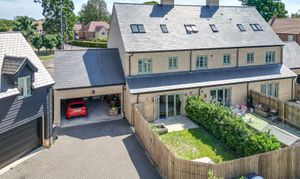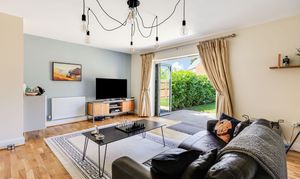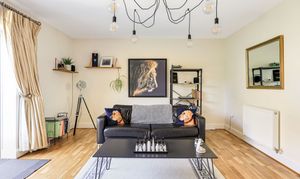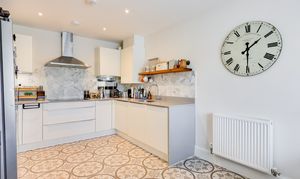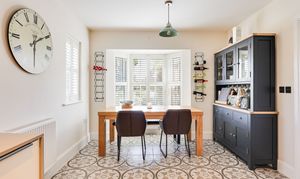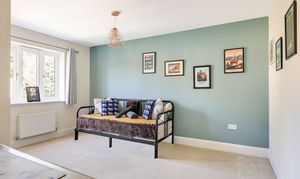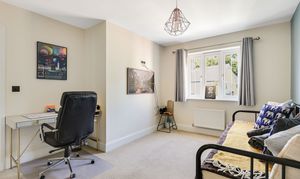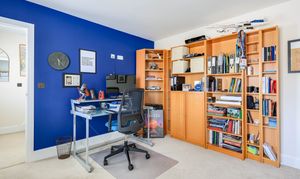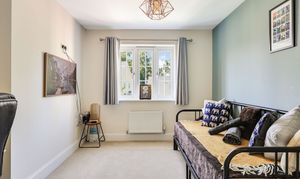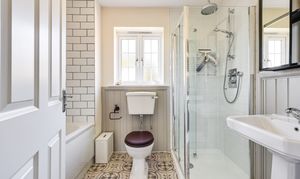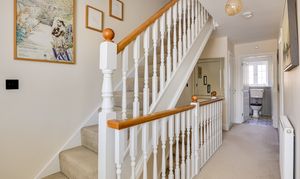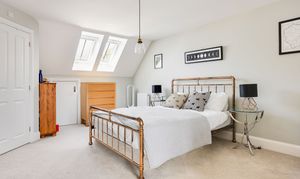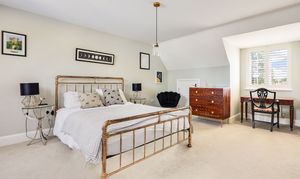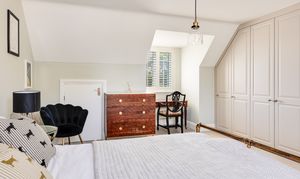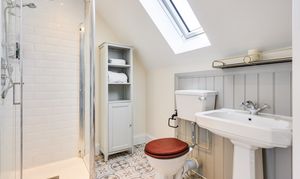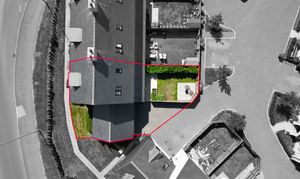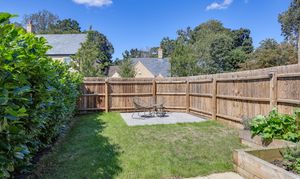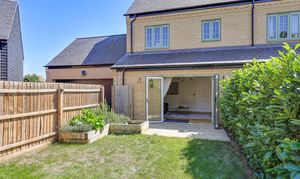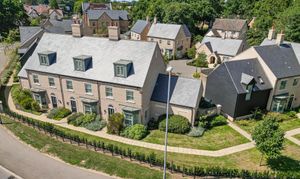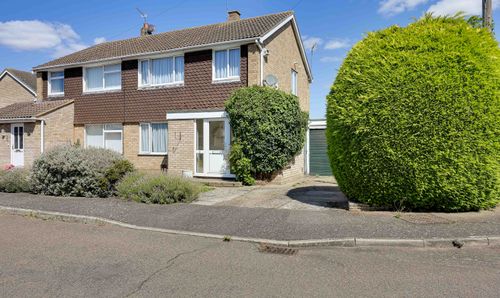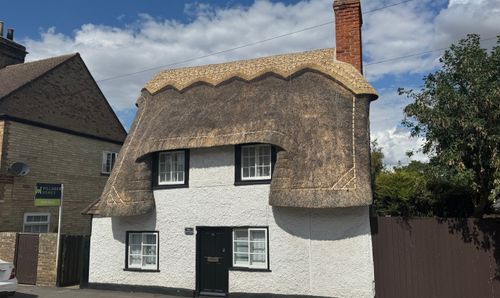Book a Viewing
To book a viewing for this property, please call Villager Homes, on 01480 436161.
To book a viewing for this property, please call Villager Homes, on 01480 436161.
3 Bedroom Town House, Eagle Walk, Brampton, PE28
Eagle Walk, Brampton, PE28

Villager Homes
22a High Street, Brampton
Description
Step into a home where timeless heritage meets effortless modern living. Behind its handsome façade, this elegant Victorian-inspired three-storey 5 year old town house reveals a world of warmth, sophistication, and comfort. Every detail has been thoughtfully chosen — from the period-style features that nod to a bygone era, to the high-specification finishes that meet the demands of contemporary life, including bespoke shutters to the front of the property, light switches and most plug-in sockets in high-quality Corston bronze metal finishes, and professional marble backsplash to kitchen.
The heart of the home is the bright and airy kitchen/dining room, where natural light floods through generous sash style double glazed windows, illuminating sleek granite/stone work surfaces and beautifully crafted cabinetry. Here, premium integrated SMEG (including induction not ceramic hob) and AEG appliances promise culinary excellence, whether you’re preparing a casual breakfast or hosting an evening dinner party.
The beautiful Living Room has stunning solid wood flooring throughout. and the bi-fold doors open out into the private garden.
Upstairs, three generous double bedrooms provide space and versatility for family, guests, or a home office. The showpiece top-floor master suite offers a serene private retreat, complete with a stylish ensuite shower room and Sharps fitted wardrobes that combine elegance with practicality, alongside eaves storage space running the width of the house. The luxurious four-piece family bathroom blends modern fittings with refined style, creating a space to unwind and recharge.
Outside, the double-width garage with electric remote-controlled door and electric car charger provides security, convenience, and ample storage. The gardens to the rear have been professionally re-modelled, and offer a sheltered and secluded environment. The property’s location on the edge of Brampton Park places you moments from village shops, well-regarded schools, and the pristine greens of Brampton Park Golf Course.
The property also features superfast FTTP, has a boarded loft providing storage and the gas boiler runs both the central heating and the hot water.
Presented in showroom condition, this home is ready to move into and start enjoying from day one — offering the perfect blend of heritage elegance, everyday convenience, and a location that brings the very best of village life right to your doorstep.
Brampton is a historic and picturesque village in Cambridgeshire, just two miles from Huntingdon and well-connected via the A1, A14, and mainline trains to London. Steeped in heritage and dotted with period cottages, a 12th-century church, and riverside walks, it blends rural charm with modern convenience. The village offers excellent amenities, well-regarded schools, welcoming pubs, and easy access to green spaces such as Brampton Wood, Hinchingbrooke Country Park, and Brampton Park Golf Course—making it a sought-after location for families, commuters, and those seeking a vibrant community in a beautiful setting.
EPC Rating: B
Key Features
- Elegant Three-Storey Town House
- Impressive Double-Width Garage
- Victorian Styling Throughout
- High-Specification Fittings
- Stylish Kitchen/Dining Room
- Luxurious Four-Piece Family Bathroom
- Top-Floor Master Suite
- Prime Location
- Showroom Condition
- Perfect Blend of Heritage & Modern Living
Property Details
- Property type: Town House
- Price Per Sq Foot: £311
- Approx Sq Feet: 1,365 sqft
- Property Age Bracket: 2020s
- Council Tax Band: D
Floorplans
Outside Spaces
Rear Garden
Parking Spaces
Double garage
Capacity: 2
Location
Properties you may like
By Villager Homes
