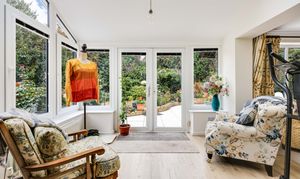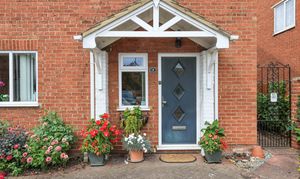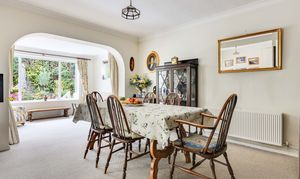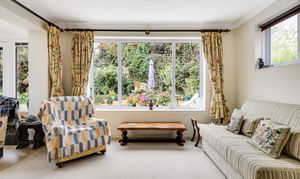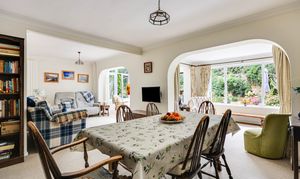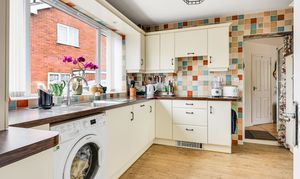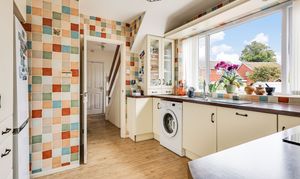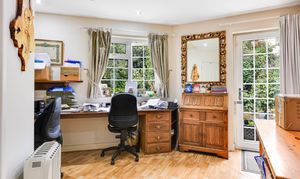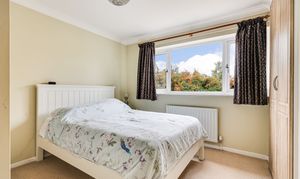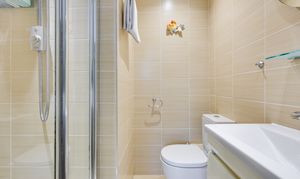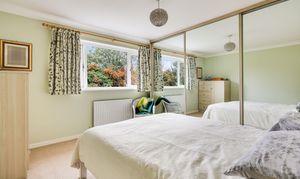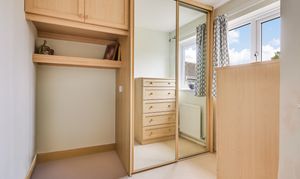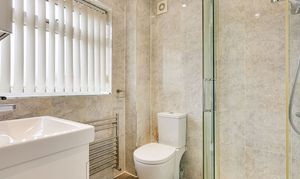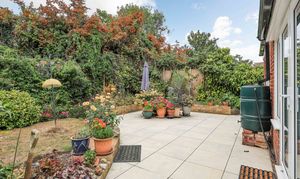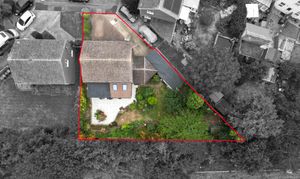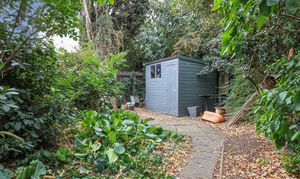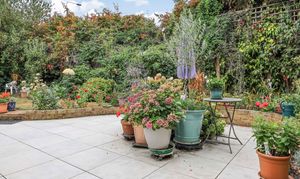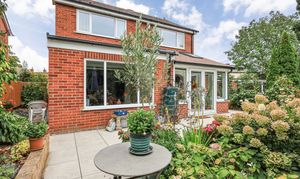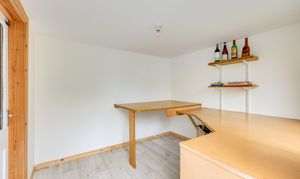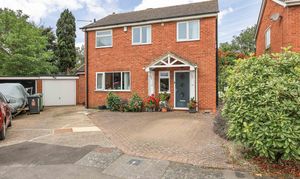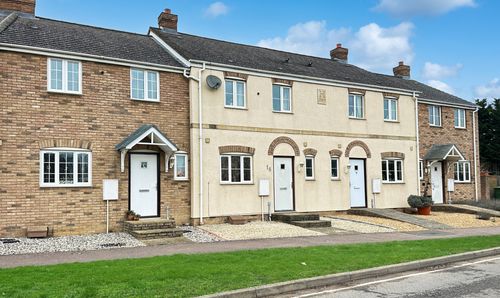Book a Viewing
To book a viewing for this property, please call Villager Homes, on 01480 436161.
To book a viewing for this property, please call Villager Homes, on 01480 436161.
3 Bedroom Detached House, Ivelbury Close, Buckden, PE19
Ivelbury Close, Buckden, PE19

Villager Homes
22a High Street, Brampton
Description
Tucked away within a peaceful cul-de-sac in the ever-popular village of Buckden, this attractive three/four bedroom detached house offers generous and flexible living accommodation, making it an ideal choice for families and those seeking space to work from home.
The property has been thoughtfully extended to create versatile and spacious ground floor accommodation, including a bright and welcoming living area and a ground floor office which can also serve as a comfortable fourth bedroom or guest room. There is a ground floor shower room adding to the convenience. The layout provides excellent flexibility for modern lifestyles, whether entertaining, home-working, or accommodating a growing family.
Upstairs, three well-proportioned bedrooms are served by two modern shower rooms, one of which is ensuite to the principal bedroom. This arrangement offers both convenience and privacy, perfectly suiting family living.
The true highlight of this home lies in its delightful gardens. Generous in size and totally secluded, they provide a peaceful retreat, beautifully landscaped with an abundance of mature fruit trees and established shrubs. This enchanting outdoor space offers privacy, colour, and year-round interest – perfect for keen gardeners and those who enjoy outdoor living. There is also access from the garden into a home office situated at the rear of the garage, fully equipped with light and power.
Further benefits include a garage and private driveway, ensuring ample parking and useful storage space.
Situated in one of Cambridgeshire’s most sought-after villages, the property enjoys close proximity to a wide range of local amenities, well-regarded schools, and excellent transport links, including easy access to the A1 and mainline rail connections.
This is a rare opportunity to acquire a well-presented home offering both practicality and charm, set within a desirable village location.
Buckden is one of Cambridgeshire’s most sought-after and well-served villages, renowned for its vibrant community and excellent local amenities. At its heart lies the historic Buckden Towers, once a residence of the Bishops of Lincoln, which adds to the village’s unique charm and character.
The village offers a wide range of day-to-day facilities including a post office, convenience stores, pharmacy, GP surgery, dental practice, and several welcoming pubs and eateries. Families are well catered for with a highly regarded primary school, while secondary education and independent schools are easily accessible in nearby towns.
For commuters, Buckden is ideally placed with quick access to the A1 and excellent rail connections from nearby St Neots and Huntingdon, offering direct services to London in under an hour. Despite this convenience, the village retains a peaceful atmosphere, surrounded by beautiful countryside and riverside walks along the Great Ouse.
Buckden combines heritage, community, and connectivity, making it a highly desirable place to live.
Key Features
- Spacious 3/4 Bedroom Detached Home
- Extended & Versatile Living Accommodation
- Ground Floor Office / Fourth Bedroom
- Three Modern Shower Rooms (One Ensuite)
- Bright & Well-Proportioned Reception Rooms
- Beautifully Secluded Gardens and Home Office
- Attached Garage & Driveway Parking
- Prime Village Location
Property Details
- Property type: House
- Price Per Sq Foot: £406
- Approx Sq Feet: 1,109 sqft
- Plot Sq Feet: 4,435 sqft
- Property Age Bracket: 1960 - 1970
- Council Tax Band: D
Floorplans
Outside Spaces
Front Garden
Rear Garden
Garden
Parking Spaces
Garage
Capacity: N/A
Driveway
Capacity: N/A
Garage
Capacity: 1
Location
Properties you may like
By Villager Homes

