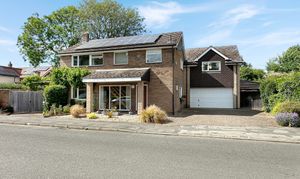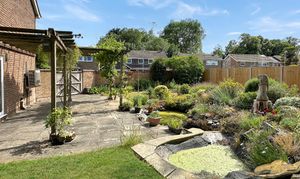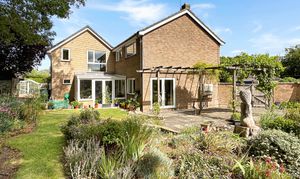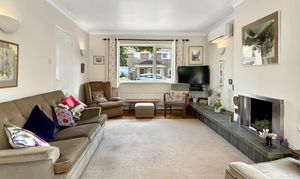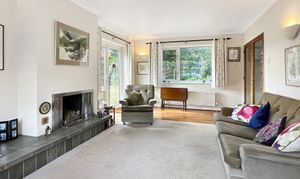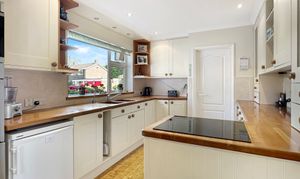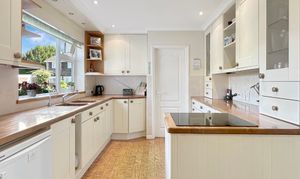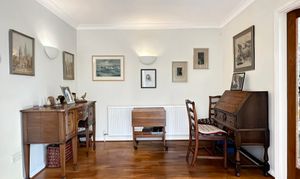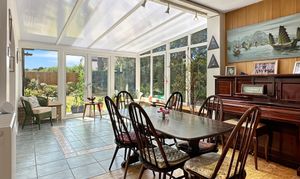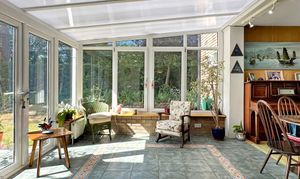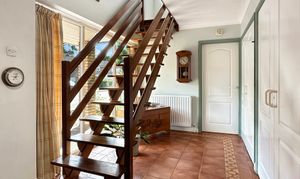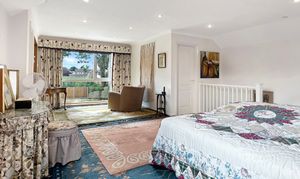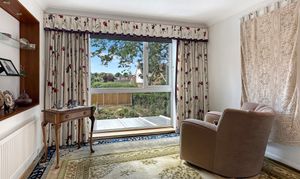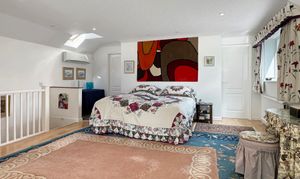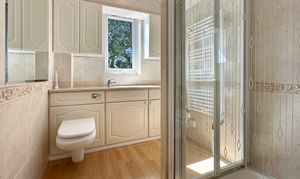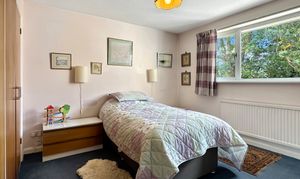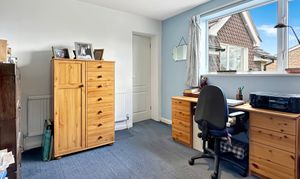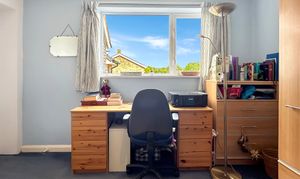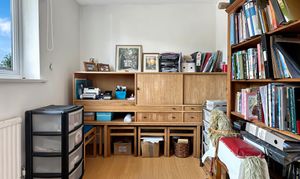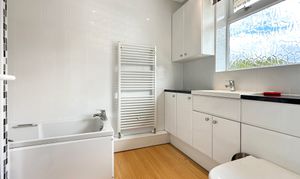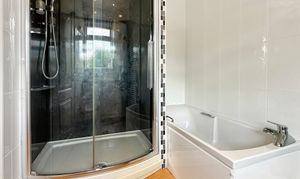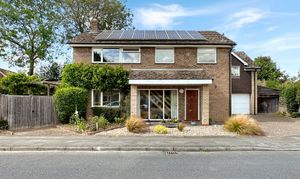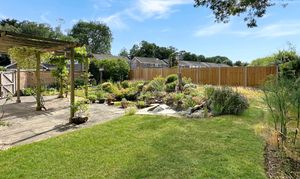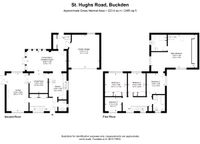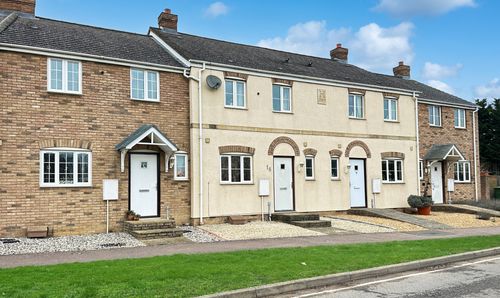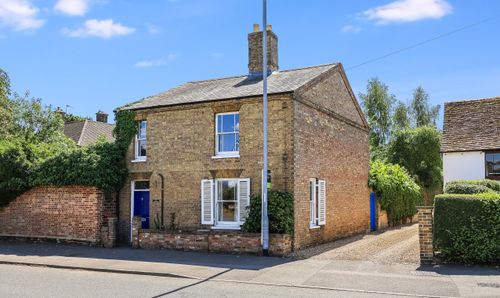Book a Viewing
To book a viewing for this property, please call Villager Homes, on 01480 436161.
To book a viewing for this property, please call Villager Homes, on 01480 436161.
5 Bedroom Detached House, St. Hughs Road, Buckden, PE19
St. Hughs Road, Buckden, PE19

Villager Homes
22a High Street, Brampton
Description
This impressively extended five-bedroom detached home offers exceptional space and versatility, making it the ideal choice for families, those working from home, or buyers seeking annex potential or multi-generational living. Thoughtfully updated over the years, the property combines the generous proportions of a 1970s home with energy-efficient modern technology, including solar and thermal panels, an air source heat pump, and the added benefit of a feed-in tariff.
The ground floor features a welcoming entrance hall and a series of three spacious reception rooms, perfect for both everyday living and entertaining. A bright open-plan kitchen and breakfast room sits at the heart of the home, leading into a uPVC conservatory that connects effortlessly with the garden. A utility area and cloakroom complete the downstairs accommodation. Upstairs, accessed via two staircases, are five well-sized bedrooms, including a substantial master suite with en suite that could easily function as a self-contained space. A modern family bathroom serves the remaining bedrooms.
Outside, the home is set back behind a wide frontage with a large driveway, carport, and an electric double garage. The south-westerly facing garden is a true asset, offering a lawned area, multiple powered outbuildings, and double gated access—ideal for hobbyists, storage, or further development potential (STPP).
EPC Rating: D
Key Features
- Substantial five-bedroom family home with flexible living across two floors
- Extended layout with three reception rooms and conservatory
- Large master suite with en suite and annex potential
- Four additional bedrooms, including four generous doubles
- Open-plan kitchen/breakfast room and separate utility area
- Energy efficient with solar panels, thermal panels, air source heat pump, and feed-in tariff
- Double garage with electric roller door, carport, and ample off-road parking
- South-westerly facing garden with outbuildings and gated side access – ideal for storage or hobby use
Property Details
- Property type: House
- Price Per Sq Foot: £249
- Approx Sq Feet: 2,405 sqft
- Property Age Bracket: 1970 - 1990
- Council Tax Band: E
Floorplans
Outside Spaces
Front Garden
Rear Garden
Parking Spaces
Double garage
Capacity: 2
Driveway
Capacity: 2
Location
Properties you may like
By Villager Homes
