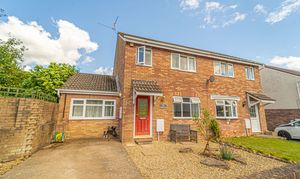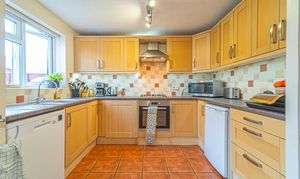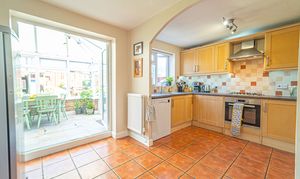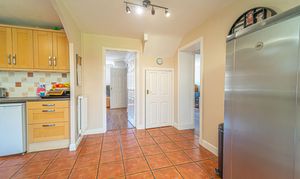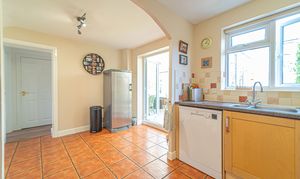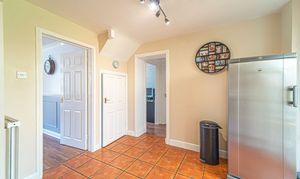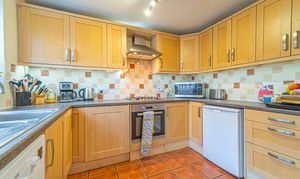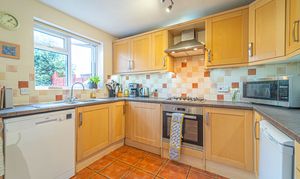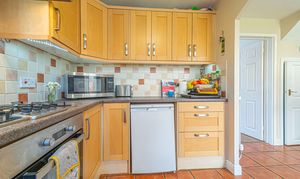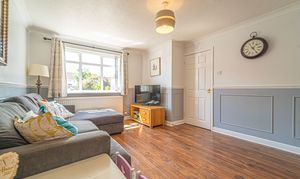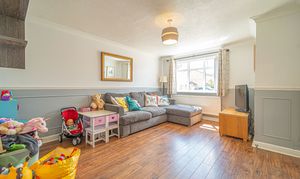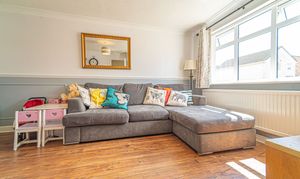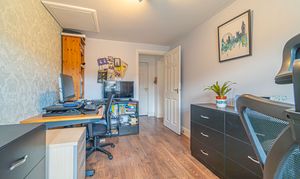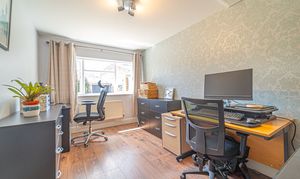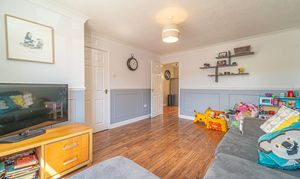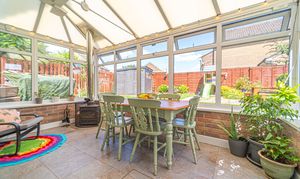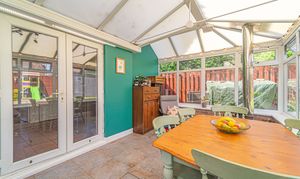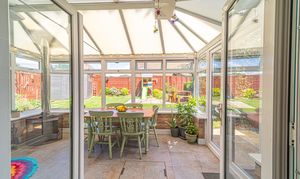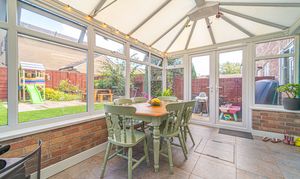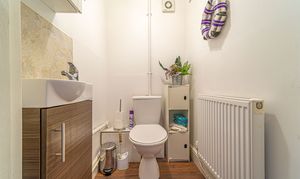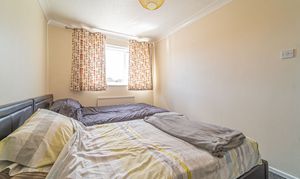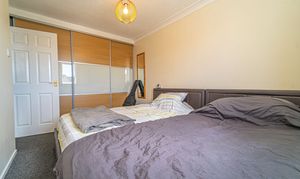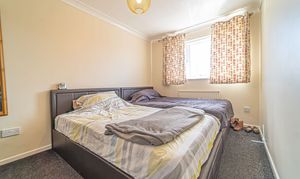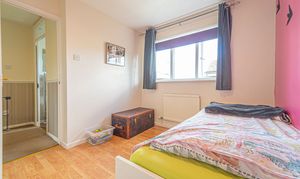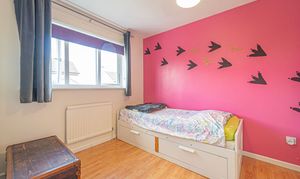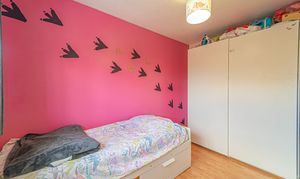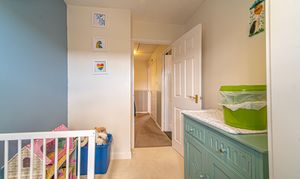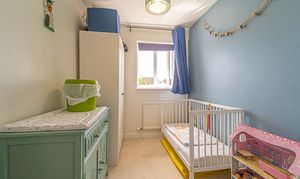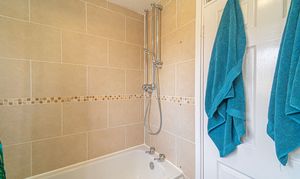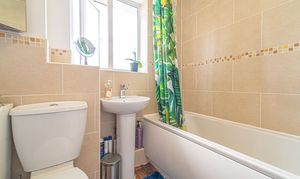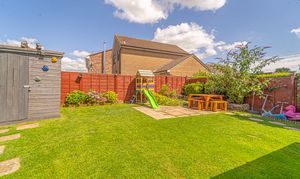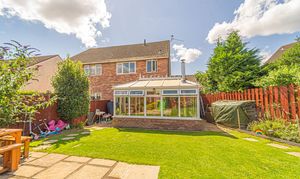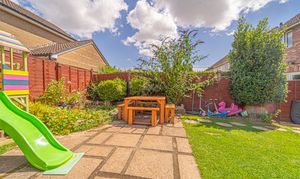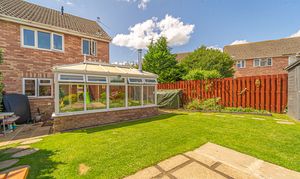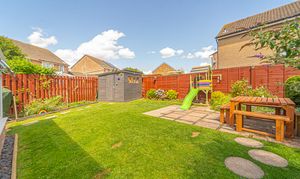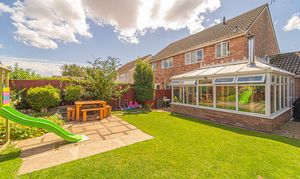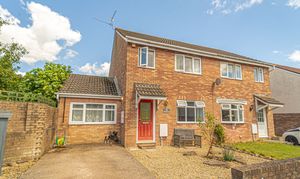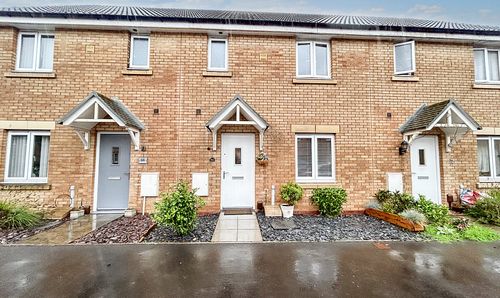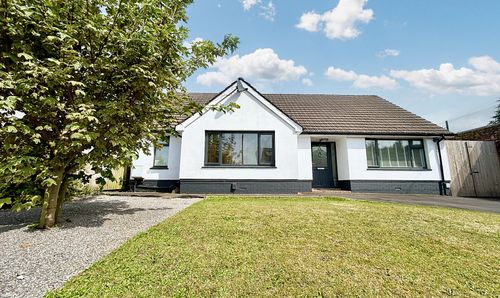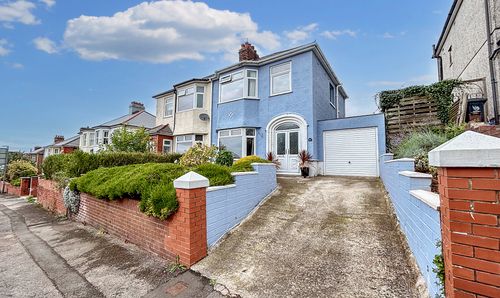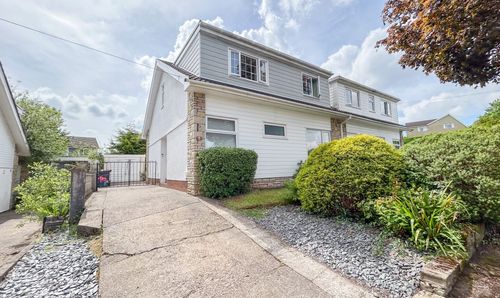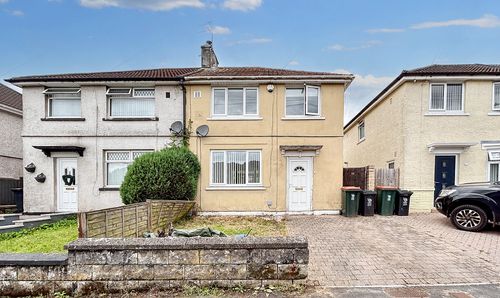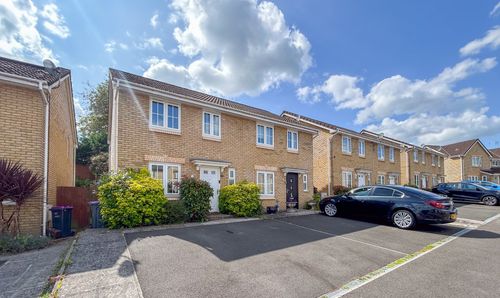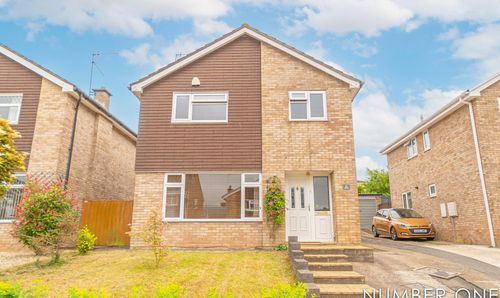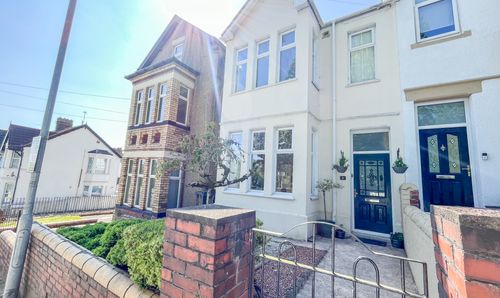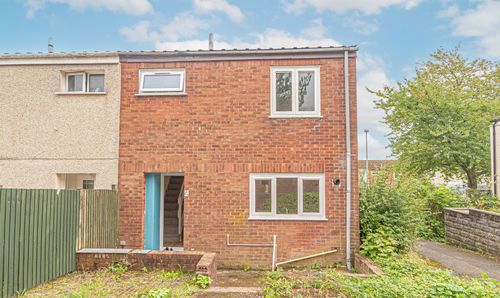Book a Viewing
Please contact the office on 01633 492777 to book a viewing.
To book a viewing on this property, please call Number One Real Estate, on 01633 492777.
3 Bedroom Semi Detached House, Quarry Rise, Undy, NP26
Quarry Rise, Undy, NP26

Number One Real Estate
76 Bridge Street, Newport
Description
GUIDE PRICE £300,000 - £320,000
Number One Agent, Dee Corp is delighted to offer this three bedroom, semi-detached property for sale in Undy.
Located between Magor and Rogiet, Undy is a peaceful village with a great sense of community. Undy Primary School is within walking distance along with the popular Magor square with plenty of local shops such as the Co-op, Magor Post Office, and several cafes and pubs. Severn Tunnel Junction train station and the M4 are only five-minutes away offering easy commuting to Cardiff or Bristol.
We enter this wonderful family home from the entry hallway at the front, which then opens into the large living room found at the front of the house, perfect for a variety of furniture layouts and flooded by light from front facing windows. Continuing through the house we have an open plan reception room that would suit naturally as the dining room due to its proximity to the kitchen, which is found adjacent. The kitchen has a 4-ring gas hob and oven integrated into the work top, with a freestanding fridge and dishwasher up for negotiation and plenty of room for additional appliances both in the kitchen and in the dining area opposite. The property is incredibly versatile, with both a spacious family room and a bright rear conservatory that is found with a glorious wood burner - both spaces offering additional rooms that can be used for a multitude of functions, such as an alternative dining room, living area, home office or even a home gym. The family room has the added benefit of a partially boarded attic space found above, providing a great space for overflow storage. Also on the ground floor is a downstairs toilet, and a functional utility room.
Ascending upstairs we have the three bedrooms, two of which are good sized double rooms and one comfortable single, with the primary bedroom enjoying the largest size as well as a large fitted wardrobe accessed via sliding doors. The secondary bedroom meanwhile is host to a freestanding wardrobe, which the current owners would also like to offer for negotiation. The family bathroom is complete with a bath suite and an overhead shower, and is found from the landing, as well as a useful airing cupboard with a brand new boiler, and access to another partially boarded attic, this time with a pull down ladder attached.
Stepping outside we have the marvellous rear garden, comprising of a large landscaped garden that is fully enclosed, as well as a grand patio area, perfect for al-fresco dining, sunbathing and garden parties, with plenty of space to entertain guests. The garden is also host to a useful storage shed, great for housing tools, bikes and garden furniture. To the front of the house we have a single driveway to provide an off-road parking space. While there is plenty of space for on-road parking, the driveway has potential to be extended into the pebble stone garden that sits adjacent, providing a great opportunity for future buyers.
The broadband internet is provided to the property by FTTP (fibre to the premises), the sellers are subscribed to Plusnet. Please visit the Ofcom website to check broadband availability and speeds.
The owner has advised that the level of the mobile signal/coverage at the property is good, they are subscribed to Tesco & Talk Mobile. Please visit the Ofcom website to check mobile coverage.
Council Tax Band E
All services and mains water are connected to the property.
Please contact Number One Real Estate for more information or to arrange a viewing.
EPC Rating: B
Virtual Tour
Property Details
- Property type: House
- Price Per Sq Foot: £300
- Approx Sq Feet: 1,001 sqft
- Plot Sq Feet: 2,562 sqft
- Property Age Bracket: 1970 - 1990
- Council Tax Band: E
Rooms
Utility Room
Floorplans
Outside Spaces
Parking Spaces
Location
Properties you may like
By Number One Real Estate
