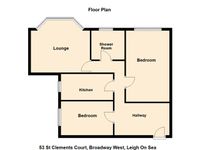2 Bedroom Apartment, Broadway West, St. Clements Court Broadway West, SS9
Broadway West, St. Clements Court Broadway West, SS9

Dedman Gray
Dedman Gray, 103 The Broadway
Description
Outside, residents can enjoy the well-tended communal gardens to the rear of the block and the property offers a single secure parking space in the basement of the building, accessible via a direct lift. This ensures peace of mind for residents, as their vehicle will be safely stored and easily accessible.
EPC Rating: D
Key Features
- Spacious 2 bedroom apartment with estuary views
- Heart Of Leigh
- Lovely sized lounge with estuary views
- Fitted kitchen with integrated appliances
- Master bedroom with fitted wardrobes and estuary views
- Lift to all floors and communal entrance
- Immediate Proximity To Local Amenities and Mainline Station
- Share of the freehold
Property Details
- Property type: Apartment
- Plot Sq Feet: 8,245 sqft
- Council Tax Band: C
- Tenure: Share of Freehold
- Lease Expiry: -
- Ground Rent: £0.00 per year
- Service Charge: £3,645.78 per year
Rooms
Entrance
Communal entrance door leading to communal entrance hall.
Communal Entrance Hall
Art Deco style entrance hall with stairs and lifts to all floors. Personal entrance door to
View Communal Entrance Hall PhotosEntrance Hall
3.71m x 2.36m
Built in storage cupboards with shelving, ornate coving, spot lights, entryphone system, one radiator
View Entrance Hall PhotosBedroom 2
3.40m x 2.34m
Double glazed window to side, one radiator, coving to smooth plastered ceiling and fitted wardrobe
View Bedroom 2 PhotosBedroom 1
4.65m x 3.15m
Double glazed window to rear with estuary views, one radiator, fitted wardrobes, coving to smooth plastered ceiling
View Bedroom 1 PhotosShower Room
Obscure double glazed window to rear, walk in shower cubicle, low flush WC, vanity wash hand basin with mixer taps, tiled floor, smooth plastered ceiling with down lighters, heated towel rail
View Shower Room PhotosFitted kitchen
3.73m x 1.91m
Double glazed window to side, stainless steel sink unit with mixer taps inset to worktop, a range of base and eye level units with AEG built in microwave and oven, 4 ring electric hob with extractor fan above, integrated fridge/ freezer, plumbing for washing machine, integrated dishwasher, coving to smooth plastered ceiling with downlighters
View Fitted kitchen PhotosLounge
4.72m x 4.39m
Double glazed bay window to read with estuary views, 2 radiators, Coving to smooth plastered ceiling with downlighters
View Lounge PhotosFloorplans
Outside Spaces
Communal Garden
There are well tended communal gardens to the front & rear of the block.
Parking Spaces
Allocated parking
Capacity: 1
There is a single secure parking space to the basement of the building with direct lift access.
Location
Situated in St. Clements Court on Broadway West, this ideal first purchase is within immediate proximity to local amenities which includes nearby shops, seafront and mainline railway station - serving London Fenchurch Street for commuters. Also within a short stroll is Leigh's fashionable Broadway and its array of bars, cafes, restaurants and popular boutiques.
Properties you may like
By Dedman Gray





