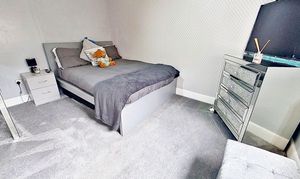3 Bedroom Mid-Terraced House, Curran Crescent, Broxburn, EH52
Curran Crescent, Broxburn, EH52
Description
Step outside to discover the generously-sized, south-facing low maintenance garden, a tranquil retreat offering a monobloc area and an elevated decking space ideal for al-fresco dining or simply soaking up the sun. The garden also features a summerhouse and a shed, providing ample storage options for outdoor essentials. Parking will never be a concern with ample on-street parking conveniently located just outside the property, ensuring hassle-free arrivals and departures. With fully double glazed windows and gas central heating, this home offers comfort and efficiency all year round. Perfectly positioned close to local amenities and excellent commuter links, this property promises a lifestyle of convenience and charm for its lucky new owners.
EPC Rating: C
Key Features
- Three Double Bedroom Terraced House presented in walk-in condition
- Contemporary Modern High Gloss Fitted Kitchen with Integrated appliances & Breakfast Bar
- Sociable and spacious Lounge enjoys south facing bountiful light
- Stylish Modern Bathroom suite showcasing mosaic tiling
- Summerhouse with built-in bar
- South-facing low maintenance garden
- Kitchen area offers double glazed patio doors leading directly to south-facing garden
- Exceptionally popular residential area close to local amenities and provides excellent commuter links
- Fully Double Glazed and Gas Central Heating
Property Details
- Property type: House
- Approx Sq Feet: 1,044 sqft
- Council Tax Band: TBD
Rooms
Entrance
Entrance via UPVC door leading to front hallway which offers stylish walnut high gloss laminate flooring. Handy storage cupboard located within lower hall. Staircase leading to upper level.
View Entrance PhotosLounge
4.78m x 3.89m
Stylishly decorated complimented by neutral carpeting this sociable room offers south-facing window encompassing the room in lovely natural light.
View Lounge PhotosKitchen
3.89m x 2.92m
Featuring striking cream high gloss modern cabinetry to floor and walls with additional Breakfast Bar which also includes under-counter storage and complimentary work-surfaces. Integrated fridge-freezer and washing machine. Stylish induction hob and integrated oven. Black glass fronted chimney hood. Circular stainless steel sink and drainer. Patio doors provide an abundance of natural light and offer access to the south facing garden.
View Kitchen PhotosBathroom
2.06m x 1.78m
Contemporary modern bathroom suite comprising curved bath with mains shower set over and stylish glazed side screen, wall hung wash-hand basin, dual flush Wc. Partial wall tiling highlighted with mosaic tiling. Chrome ladder radiator. Opaque window to rear.
View Bathroom PhotosBedroom One
3.91m x 3.86m
Exeptionally well proportioned double bedroom featuring stylish grey decor complimented by carpeting. South facing window. Two separate storage cupboards.
View Bedroom One PhotosBedroom Two
3.89m x 3.07m
The second double bedroom features double doored mirrored fitted wardrobes. Ample space for an arrangement of free standing furniture. The room features soothing decor complimented by carpeting.
View Bedroom Two PhotosBedroom Three
3.63m x 2.64m
The third double bedroom features stylish decor enhanced by stylish grey carpeting. The room offers single fitted wardrobe storage.
View Bedroom Three PhotosFloorplans
Outside Spaces
Garden
Fully enclosed south facing garden offers monobloc area with elevated decking area. Summerhouse included and garden shed.
View PhotosParking Spaces
On street
Capacity: 1
Ample on street parking located immediately outwith the property.
Location
Properties you may like
By KnightBain Estate Agents
















































