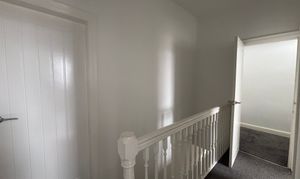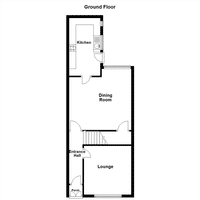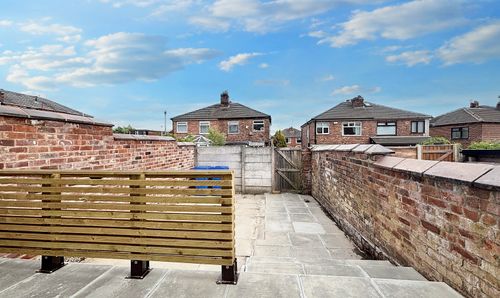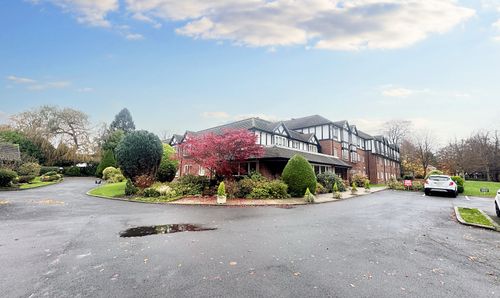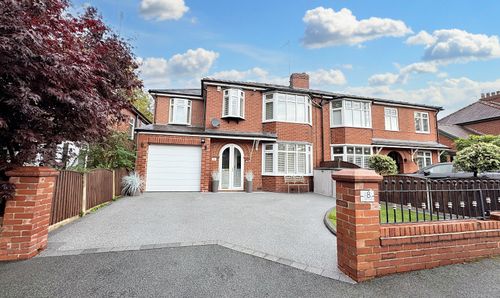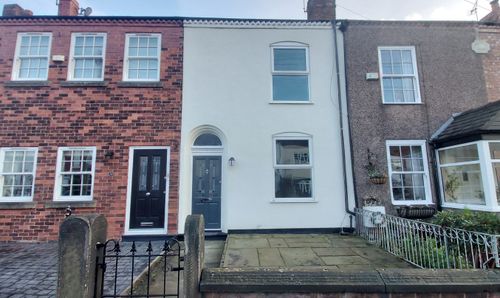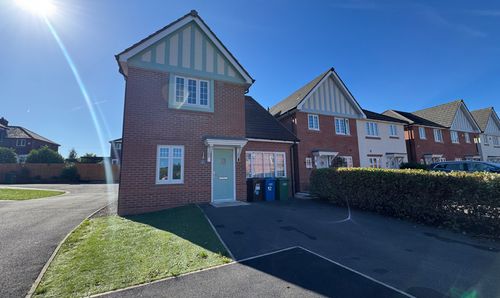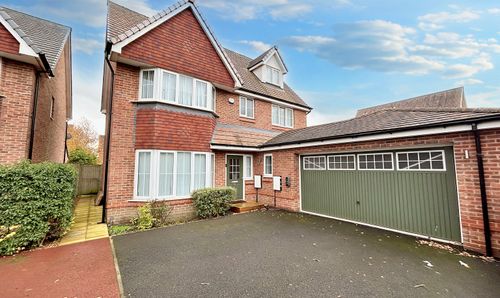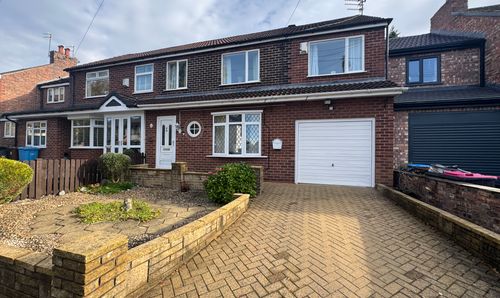2 Bedroom Terraced House, Bridgewater Road, Worsley, M28
Bridgewater Road, Worsley, M28
Description
The rear of the property showcases a low maintenance garden area, predominantly paved for ease of upkeep, making it an attractive setting for outdoor gatherings and alfresco dining.
Situated in a sought-after location, opposite Worsley Leisure Centre, this home is close to various local amenities and just a short stroll away from Walkden train station and local schools, ensuring both convenience and comfort for its future occupants.
EPC Rating: D
Key Features
- Offered on a Chain Free Basis
- Perfect for a First Time Buyer or Buy to Let Investor
- Two Bedroom Mid Terrace Located Opposite Worsley Leisure Centre
- Well Presented Accommodation Throughout
- Good Sized Low Maintenance Rear Garden
- A Stroll Walkden Train Station for Convenience into Manchester City Centre
- Close to Local Amenities including Walkden Town Centre with M&S, Nandos, Total Fitness etc.
- EPC:D
- Leasehold - 999 year lease from 1906 - 880 years remaining
- Salford Council Tax Band B
Property Details
- Property type: House
- Property style: Terraced
- Approx Sq Feet: 915 sqft
- Council Tax Band: B
- Tenure: Leasehold
- Lease Expiry: 03/06/2905
- Ground Rent:
- Service Charge: Not Specified
Rooms
Entrance Porch
Glazed doors to the front elevation. Internal door leads through to:
Entrance Hall
Laminated wood flooring. Staircase leads to the first floor landing. Internal doors lead through to:
Lounge
3.60m x 3.49m
Window to the front elevation. Laminated wood flooring. Ceiling coving. Feature fire.
View Lounge PhotosDining Room
3.90m x 4.60m
Window to the rear elevation. Laminated wood flooring. Under stairs store. Internal door leads through to:
View Dining Room PhotosKitchen
4.26m x 2.30m
Two windows and an external door to the side elevation. Fitted with a range of wall and base units complete with integrated oven, hob and extractor hood with space for a fridge/freezer and washing machine.
View Kitchen PhotosLanding
Spindle balustrade. Internal doors lead through to:
Bathroom
3.12m x 2.21m
Window to the rear elevation. Fitted with a bath with a shower over, a low level W.C and a wash hand basin. Tiled floor and tiled walls.
View Bathroom PhotosFloorplans
Outside Spaces
Garden
Externally, a walled frontage complete with planted borders and pathway which leads to the front entrance. To the rear is a good sized garden which is mainly paved for low maintenance with a rear gate which provides access to the rear alleyway.
View PhotosParking Spaces
Location
Perfectly located close to Walkden Train Station and within a short walk of the many amenities Walkden Town Centre.
Properties you may like
By Briscombe









