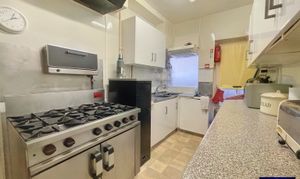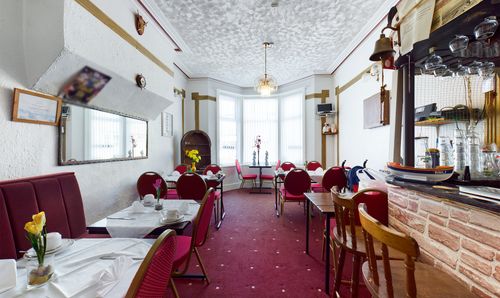9 Bedroom Guest House, Palatine Road, Blackpool, FY1
Palatine Road, Blackpool, FY1

Stephen Tew Estate Agents - Commercial
Stephen Tew Estate Agents, 132 Highfield Road
Description
Spacious 9 Bedroom Guest House situated in a prime Holiday area of Blackpool Town Centre. Offering potential for further development. The accommodation comprises, Entrance Hall, Residents Lounge / Dining Room / Bar. Owners Lounge, three GF bedrooms, kitchen, storage room leading to garage. Upstairs there are a further 5 en suite bedrooms along with two more standard bedrooms and a shower room. Guest Bedrooms range from Family Rooms and En-Suite Rooms. Externally there is an Enclosed Rear Yard and Two Storey Garage with Storage and Further Rooms along with an Office above. Viewing is essential to appreciate the accommodation and potential on offer.
Key Features
- 9 Bedrooms
- Trading Guest House
- Spacious 2 Storey Garage to Rear with Further Rooms above
- 7 En-suite Bedrooms
- Fabulous Accomodation
- Offering Immense Potential
- Ideal Location
Property Details
- Property type: Guest House
- Council Tax Band: A
Rooms
Entrance Vestibule
Hallway
Entrance Hallway
Dining Room
Dining Room with bar area, UPVC double glazed walk in bay window, radiator.
View Dining Room PhotosInner Hallway
Kitchen
Fitted Kitchen, oven with 6 ring hob, eye level units, door providing access.
View Kitchen PhotosOwners Lounge
Owners Lounge to the rear, gas fire, UPVC double glazed window.
View Owners Lounge PhotosRear Hallway
Bedroom 3
GF Bedroom 3, en suite.
First Floor Landing
Bedroom 5
Bedroom 5 with en-suite
Bedroom 6
Bedroom 6 with en-suite.
Bedroom 7
Bedroom 7 with en-suite.
Bedroom 8
Bedroom 8
Bedroom 9
Bedroom 9
Shower Room
Floorplans
Outside Spaces
Yard
Parking Spaces
Garage
Capacity: 1
Attached Two Storey Garage with access from the Rear Hallway leading into Storage Area with access into Garage Area. Staircase from the Storage leads upstairs to Further Storage Rooms and Office. The Garage has power and light connected with remote control roller door / shutters. (We are verbally informed by the owners that a new garage roof was installed in July 2021.
Location
Properties you may like
By Stephen Tew Estate Agents - Commercial





































