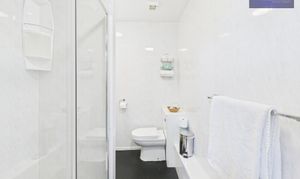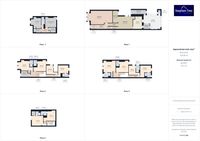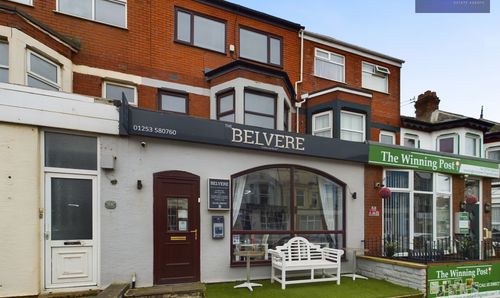10 Bedroom Terraced Hotel, Dickson Road, Blackpool, FY1
Dickson Road, Blackpool, FY1

Stephen Tew Estate Agents - Commercial
Stephen Tew Estate Agents, 132 Highfield Road
Description
The property is intelligently designed to cater to both the needs of guests and owners. The basement has been converted into a comfortable living quarter for the owners, including a lounge, a recently renovated bathroom, a double bedroom, a utility room, and an office space for administrative tasks.
The ground floor welcomes guests with an entrance vestibule leading to a well-appointed hallway. The communal areas on this level feature a lounge area with ample seating and a fully stocked licenced bar, as well as a dining room that can accommodate up to 20 covers. The commercial stainless steel kitchen is fully equipped with an 8-burner range, dishwasher, storage room, and utility room housing the gas central heating boiler, commercial washing machine, and dryer. A garage adds convenience for storage and maintenance purposes.
Each of the ten bedrooms is impeccably designed to offer guests a luxurious stay, complete with essential amenities such as an iron and ironing board, smart TV, complimentary slippers, robes, and toiletries. A master key system ensures secure and efficient room access for guests.
The property further enhances the guest experience with a courtyard garden featuring lighting and a seating area, creating a tranquil space for relaxation. For added security, a CCTV system is installed throughout the premises.
In conclusion, this ten-bedroom hotel represents a unique opportunity for aspiring hospitality entrepreneurs or seasoned professionals to acquire a turnkey business in a prime location. With its well-appointed living quarters for owners, high-quality furnishings, and top-notch facilities, this property is poised to continue its legacy of excellence as a 5-star rated BnB. Arrange a viewing today to experience the full potential of this remarkable property.
Key Features
- Beautifully Presented, Furnished, Sold As Seen Ten Bedroom Hotel
- Close Proximity To Blackpool Promenade, Transportation Links And Amenities
- The Basement Functions As The Owners Living Quarter Which Consists Of A Lounge, Recently Renovated Bathroom, Double Bedroom, Utility Room And Office
- Ground Floor Comprises, Entrance Vestibule, Hallway, Lounge Area With Seating And Fully Stocked Licensed Bar, Dining Room With 20 Covers
- Commercial Stainless Steel Kitchen Featuring An 8 Burner Range, Dishwasher, Storage Room, Utility Room With Gas Central Heating Boiler, Commercial Washing Machine And Dryer And Garage
- Bedrooms Equipped With Iron And Ironing Board, Smart TV, Complimentary Slippers, Robes And An Toiletries
- Master Key System For Room Access
- Courtyard Garden With Lighting And Seating Area For Guests
- CCTV System
Property Details
- Property type: Hotel
- Price Per Sq Foot: £353
- Approx Sq Feet: 495 sqft
- Plot Sq Feet: 1,851 sqft
- Property Age Bracket: Edwardian (1901 - 1910)
- Council Tax Band: A
Rooms
Entrance Hallway
4.55m x 1.52m
Garage
5.66m x 4.54m
WC
0.88m x 1.59m
Office
3.04m x 1.45m
Utility Room
2.81m x 1.95m
Bathroom- Private Living Quarters
1.36m x 2.82m
Bedroom 2
2.52m x 3.26m
Bedroom 3
3.08m x 3.70m
Bedroom 4
4.04m x 3.48m
Storage Room
3.36m x 2.19m
Landing
Second Floor Landing
Outside Spaces
Parking Spaces
Garage
Capacity: 1
Location
Properties you may like
By Stephen Tew Estate Agents - Commercial










































