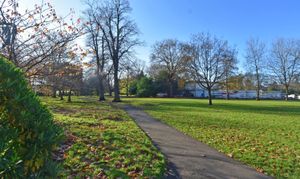2 Bedroom Ground Floor Flat, Lower Ham Road, Canbury Court Lower Ham Road, KT2
Lower Ham Road, Canbury Court Lower Ham Road, KT2
Description
The flat is entered off Lower Ham Road via the main entrance with a rear door off to the right and along to the entrance door to the flat which is the end one facing a shared rear garden.
The Carolina style double glazed entrance door leads into a Hall with laminate flooring and doors to two store cupboards plus a coats cupboard with a hanging rail and shelf over.
The lounge/diner has a front bay window with a stunning outlook across to Canbury Gardens and the river. The main bedroom also has the same lovely views plus twin double doors to an inbuilt wardrobe cupboard.
The property is double glazed and has a gas central heating system with an efficient Worcester Greenstar condensing combi boiler.
EPC Rating: D
Key Features
- JUST ON THE MARKET! Stunningly located 2 bedroom ground floor purpose built end terrace apartment with views towards the river.
- NO ONWARD CHAIN! Beat the April 2025 stamp duty increases!
- Really convenient spot within a walk of the station, central shopping and facilities, riverside restaurants, buses, Sainsburys superstore and Nuffield Health Gym.
- Lovely front views from the main bedroom and the lounge diner bay window across leafy Canbury Gardens to the riverside.
- Double glazing and a gas central heating system with an efficient Worcester Greenstar condensing combi boiler.
- Use of rear communal garden area directly accessible from the flat.
- Near tennis courts, the Boaters Inn, rowing clubs and other watersport facilities.
- Within nearby reach of Fernhill School, the Kingston Academy and Tiffin Girls.
- Fitted kitchen units and inbuilt oven and gas hob : Bathroom with white suite and shower over the bath : Inbuilt wardrobes to the rear bedroom.
Property Details
- Property type: Ground Floor Flat
- Approx Sq Feet: 603 sqft
- Plot Sq Feet: 6,684 sqft
- Council Tax Band: D
- Tenure: Leasehold
- Lease Expiry: -
- Ground Rent:
- Service Charge: Not Specified
Rooms
Lounge/diner
Double glazed bay window to front with views across Canbury Gardens to the river, laminate floor, radiator.
View Lounge/diner PhotosBathroom
Tiled floor and walls, wall mounted medicine cupboard, pedestal wash hand basin, WC panel enclosed bath with shower mixer and screen, frosted double glazed window.
View Bathroom PhotosKitchen
Fitted units at eye and base level plus a pantry cupboard. Worksurfaces, inset sink, inbuilt gas hob, inbuilt oven, space and plumbing for a washing machine, space for upright fridge freezer, wall mounted Worcester Greenstar condensing combi boiler, tiled floor, double glazed window to the rear garden.
View Kitchen PhotosBedroom One
4.11m x 3.08m
Double glazed front window with views to the river, radiator.
View Bedroom One PhotosBedroom Two
Double glazed front window with views to the rear gardens, inbuilt wardrobe cupboards, radiator.
View Bedroom Two PhotosFloorplans
Outside Spaces
Location
Stunning location directly overlooking beautiful Canbury Gardens and across to the river. Near all the rowing clubs and the Boaters Inn on the towpath. Stroll one way towards Kingston Bridge or in the other direction towards Teddington Lock and on to Richmond and Kew. For other needs, Canbury Court is a short distance from a Sainsburys Superstore and the Nuffield Health Gym. All the facilities, riverside restaurants and multi shopping of central Kingston is just further along Skerne Walk and Skerne Road.
Properties you may like
By Mervyn Smith











