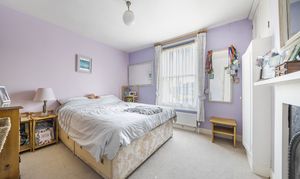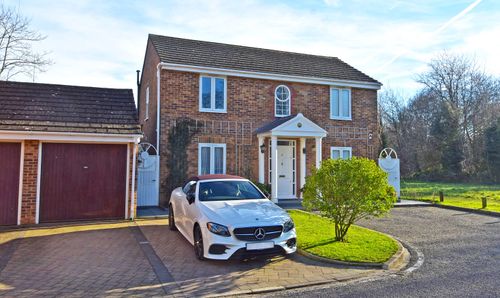2 Bedroom Mid-Terraced House, Evelyn Road, Ham, TW10
Evelyn Road, Ham, TW10
Description
Nestled in a charming and unspoilt historic close between Ham Common and the river, this character Victorian cottage presents a delightful blend of authentic features, including fireplaces, stripped pine doors, sash windows, and picture rails, providing a nostalgic nod to this Conservation Area property. It has a double aspect through lounge/dining room over 23 feet, a kitchen and ground floor bathroom. The 1st floor has two bedrooms plus the additional amenity of a loft room with a velux and storage cupboards, accessed via a staircase from the front bedroom.
The sunny South Easterly facing garden beckons with its decking to the side return and a patio-style main area with borders, shed, and rear access gate. Located just moments away from the highly sought-after Grey Court School, Ham Library, Ham Common and a popular German delicatessen, residents of Evelyn Road enjoy a harmonious blend of convenience and tranquillity.
The property is ready for a quick sale with vacant possession and no onward chain !
These particulars are provided as a general outline only for the guidance of intending buyers and do not constitute, or form any part of, an offer or contract. All descriptions, measurements, implications as to usage, references explicit or implied as to condition and permissions for use and occupation, are given in good faith, but prospective buyers must not rely on them as statements or representations of fact and must satisfy themselves by inspection or otherwise as to the correctness of each of them. Stated dimensions should not be relied upon for fitting floor coverings, appliances or furniture. None of the services, fittings, appliances, or heating or hot water installations (if any), have been inspected or tested by Mervyn Smith & Co and no warranty can be given as to their working condition. As a guide to prospective buyers, we have been advised by the vendor regarding the service charge but we have not inspected any accounts and we do not know their terms and conditions. Prospective buyers and their legal advisers will have to establish the exact outgoings and obligations prior to any legal commitment to purchase.
EPC Rating: E
Key Features
- Character Victorian cottage in a charming and unspoilt historic close between Ham Common and the river.
- Offered with the advantages of vacant possession and no onward chain!
- Gas central heating system with a condensing Worcester combi boiler.
- Authentic features including fireplaces, stripped pine doors, sash windows and picture rails.
- The property has the benefit of a loft room with velux window and eaves storage accessed via a staircase from the front bedroom.
- Through lounge /dining room over 23 feet.
- Sunny South Easterly Facing Garden with shed and rear access gate.
- Moments from sought after Grey Court School, Ham Library and German delicatessen.
- Evelyn Road is a quiet close off historic Ham Street which runs from the river at Ham House (NT) to picturesque Ham Common with its traditional village pond, cricket square and pub.
Property Details
- Property type: House
- Plot Sq Feet: 1,066 sqft
- Council Tax Band: E
Rooms
Through Lounge/Dining Room
7.30m x 3.70m
Front door with fan light over into the through lounge dining room. Sash window to the front, open fireplace with grate, surround and tiled hearth, picture rail, two radiators, double glazed rear door to side return and garden. Arch through to the kitchen.
View Through Lounge/Dining Room PhotosKitchen
3.50m x 2.17m
Units fitted at eye and base level, tiled floor, spaces for cooker, washing machine and fridge freezer. Inset one and a half bowl sink unit unit, radiator, side door and casement windows out to the side return and deck. Wall mounted Worcester Greenstar condensing Combi boiler with programmer.
View Kitchen PhotosBathroom
Walk-in shower enclosure with screen, pedestal wash hand basin, WC, tiled floor and walls, two casement windows, spotlights.
View Bathroom PhotosBedroom 1 (rear)
3.70m x 3.10m
Radiator, sash window to rear, cast-iron fireplace with wood mantlepiece, double doors to inbuilt wardrobe cupboards plus door to overstair wardrobe cupboard with a hanging rail.
View Bedroom 1 (rear) PhotosBedroom 2 (front)
3.70m x 3.10m
Sash window to front, radiator, fireplace with mantlepiece, staircase up to a loft room, double doors to understair cupbard.
View Bedroom 2 (front) PhotosLoft Room
3.44m x 2.87m
Door at top of staircase into storage cupboard. The loft room has a velux winow and double doors each side into eaves storage.
View Loft Room PhotosFloorplans
Outside Spaces
Garden
8.30m x 4.00m
Decking to the side return, patio style main garden with borders, shed and rear access gate.
View PhotosLocation
Properties you may like
By Mervyn Smith












































