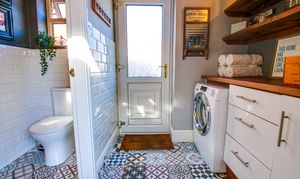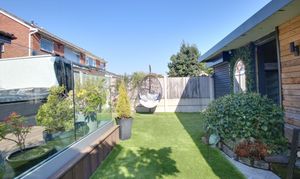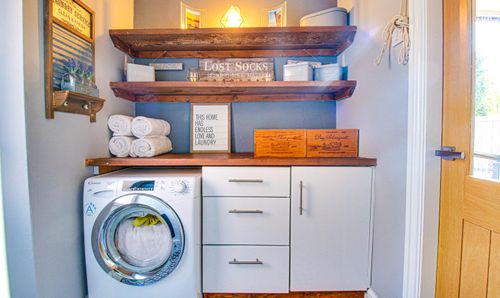3 Bedroom Semi Detached House, Cromwell Road, Irlam, M44
Cromwell Road, Irlam, M44

Oliver James
Oliver James, 4 Liverpool Road
Description
Welcome to Your Next Chapter – Where Style Meets Substance in the Heart of Irlam
From the moment you pull onto the generous driveway—complete with an EV charger and space for three car’s you know you’re about to see something special.
Step inside this exquisitely extended three-bedroom semi, nestled just 0.2 miles from the train station, prepare to fall in love with a home where every detail tells a story. Owned and lovingly curated by an interior designer, this home doesn't just follow trends—it sets them.
The entrance hall sets the tone, with rich herringbone LVT flooring underfoot and bespoke understairs storage that's as practical as it is stylish. The lounge welcomes you with acoustic wall panelling, perfect for cosy movie nights or late-night conversations.
The kitchen is a showstopper. Sleek white gloss cabinetry is beautifully lit with under-cabinet lighting, housing an integrated fridge, freezer, dishwasher, microwave, oven, and induction hob—all finished with touches of brass that elevate the entire space. The property flows perfectly to each room, the dining room with its built-in L-shaped bench seating, perfect for Sunday brunches or a glass of wine with friends.
And then there’s the morning room. Bi-folding doors, skylights above, and a sense of calm that only comes from great design. Step through to the decked garden with its glass balustrade, admire the red maple tree, and unwind in a peaceful oasis where inside and outside blend seamlessly.
Need to work from home—or just need a place to unwind after hours? Welcome to ‘Drinkin Park’—the outdoor office and bar. A nod to Linkin Park and a stroke of genius, this fully insulated garden room is ready to become your office, studio, or entertainment haven.
Upstairs, three generously sized bedrooms offer restful retreats, while the boutique-style bathroom impresses with its walk-in rainfall shower and herringbone tiled floors.
This is more than a home. This is a lifestyle. Whether you’re working from home, hosting summer BBQs, or simply enjoying your morning coffee in the morning room as the sunlight pours through, this is a home designed for modern life—with flair.
Ground Floor Highlights:
Stylish entrance hallway with feature panelling, clever under-stairs storage drawers, and premium LVT herringbone flooring
Cosy yet striking lounge with acoustic panelling to the chimney breast and a warm, inviting finish
Sleek high-gloss kitchen with integrated appliances and brass-accented extractor—perfect for the modern cook
Thoughtfully designed dining space with fitted L-shaped bench seating and wine rack
Light and airy morning room with bi-folding doors, skylights and geo-wood feature wall—blending indoor and outdoor living beautifully
Utility room and downstairs guest WC with encaustic tiled floors for added charm
First Floor Highlights:
Three well-sized bedrooms, all tastefully decorated and filled with natural light
Contemporary bathroom with vanity unit, rainfall walk-in shower, and herringbone tiled splashback
Outdoor Space:
Large, landscaped rear garden with artificial lawn, red maple tree, and composite decking with glass balustrade
Purpose-built garden room currently used as a home office and fully functional bar—playfully named ‘Drinkin Park’, with lighting, power, laminate flooring and a UPVC ceiling
Long driveway for up to three vehicles and EV charging point
EPC Rating: E
Virtual Tour
Other Virtual Tours:
Key Features
- Three Bedroom Extended Semi Detached
- Interior-designed throughout with attention to every detail
- Just 0.2 miles to Irlam train station—commuter friendly
- Herringbone LVT flooring throughout the ground floor
- Modern kitchen with brass fittings & integrated appliances
- Bi-folding doors leading to stylish, low-maintenance garden with Decked seating area with glass balustrades and artificial grass garden
- ‘Drinkin Park’ – outdoor office/bar with power & personality
- Two Double Bedrooms, One Single
- Modern Bathroom Suite with Rain fall shower
- EV charging and driveway for three cars
Property Details
- Property type: House
- Price Per Sq Foot: £291
- Approx Sq Feet: 980 sqft
- Plot Sq Feet: 2,637 sqft
- Property Age Bracket: 1940 - 1960
- Council Tax Band: C
Rooms
Hallway
Front facing Composit front door with keyless access (via app) and upvc window, LVT herringbone stlyed flooring, half panel walls, under-stairs storage solution with drawers and radiator.
View Hallway PhotosLounge
4.50m x 3.50m
Front facing upvc window, acoustic wall panelling to chimney, LVT Herringbone styled flooring and radiator.
View Lounge PhotosKitchen
2.90m x 2.30m
Modern range of white gloss base and wall units with under counter lighting, integral fridge, freezer, dishwasher, oven, microwave and Induction hob, modern over hob extractor hood with a brass finish, LVT Herringbone styled flooring and feature geo wood panel strips.
View Kitchen PhotosDining Room
2.60m x 2.30m
Side facing upvc window, white gloss cupboard housing Combi boiler (approx 2 years old) with wine rack, LVT Herringbone styled flooring, Anthracite modern radiator and fitted L Shape bench for seating
View Dining Room PhotosMorning Room
3.50m x 2.80m
Rear facing Bi-Folding doors opening up onto the decked seating area of the garden, Geo wood panelling to one wall, two skylights, LVT herringbone styled flooring and Anthracite modern radiator. *When the owners purchased the property, no building control sign off was given for the extension therefore an indemnity Insurance Policy will be needed to be placed by the sellers to give the buyers security.
View Morning Room PhotosUtility Room
1.70m x 1.60m
Side facing upvc window, base unit, plumbed for washer and Encaustic style tiled floor
View Utility Room PhotosGuest WC
1.60m x 1.10m
Side facing upvc window, low flush WC, hand wash basin and Encaustic style tiled floor.
View Guest WC PhotosLanding
Side facing upvc window, part wood panel wall and loft access (Boarded, ladder and light)
View Landing PhotosBathroom
1.60m x 2.10m
Rear facing upvc window, vanity sink unit, WC, walk in rain fall shower with, Herringbone styled tiled flooring and splash back wall.
View Bathroom PhotosOutdoor Office and Bar
2.80m x 5.30m
'Drinkin Park' Front facing upvc window and door, fully fitted room with laminate flooring, bar area, upvc panel ceiling, light and power. Storage area attached to the side with electric shutter. There is also a small area to the side and rear of this building.
View Outdoor Office and Bar PhotosFloorplans
Outside Spaces
Garden
7.70m x 12.00m
Bi-folding doors onto composite decking area with glass balustrade, artificial grass, red maple tree, panel fences, side garden and storage area. *Jacuzzi Hot Tub can be negotiated separately
View PhotosParking Spaces
Location
Why Live in Irlam? The Best of Suburban Living with Excellent Connections Irlam is one of Greater Manchester’s best-kept secrets—offering a perfect blend of suburban calm and urban convenience. Whether you're a commuter, a family looking for a safe and welcoming community, or a creative soul wanting space to breathe, Irlam ticks all the boxes. Situated just 20 minutes from Manchester City Centre by train, with regular and reliable rail services, Irlam is ideal for those who want easy access to the city without the hustle and bustle. For drivers, the M60, M62 and M6 are all within easy reach, making regional travel a breeze. But there’s more to Irlam than just its location. The area is known for its friendly community, a growing café and food scene, and a variety of parks and green spaces perfect for families, joggers, and dog walkers alike. Irlam Park and Prince’s Park offer peaceful retreats, while the Irlam and Cadishead Leisure Centre provides fitness and swimming facilities just a stone’s throw away. You'll also find excellent local schools, both primary and secondary, making this a popular choice for growing families. And if you love a good event? Irlam knows how to put on a show—from local markets to Christmas lights switch-ons, there’s a real community spirit here. Highlights of Living in Irlam: Fast train links to Manchester – just 0.2 miles from the station Easy motorway access to the M60, M62 & M6 Green spaces including Irlam Park & local nature reserves A growing choice of cafes, bars, and independent shops Great local schools & family-friendly amenities Leisure centre, gyms, and community events throughout the year Peaceful residential streets with a warm, village feel Ideal for commuters, creatives, and families alike
Properties you may like
By Oliver James






















































































