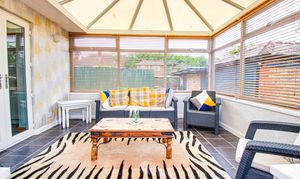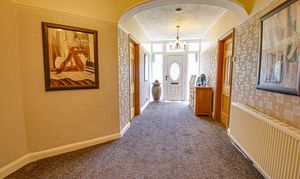3 Bedroom Detached Bungalow, Victory Road, Cadishead, M44
Victory Road, Cadishead, M44

Oliver James
Oliver James, 4 Liverpool Road
Description
Where timeless character meets unexpected space, style, and serious potential.
Set back on a remarkably generous plot, this detached three-bedroom bungalow is anything but ordinary. Tucked away on Victory Road one of Cadishead’s quieter residential pockets and in close to the border of Warrington, this home offers the kind of space, flexibility, and charm that turns a house into a long-term lifestyle.
From the moment you step inside, the wide hallway sets the tone: spacious, inviting, and full of light. A graceful archway and original picture rails nod to the home’s character, while the layout unfolds into thoughtfully zoned areas that adapt to every stage of life.
The lounge is a cosy yet grand space with dual-aspect windows and a striking cast iron fireplace a perfect blend of traditional and homely. Meanwhile, the open-plan kitchen diner is the beating heart of the home. With granite worktops, French doors opening onto the garden, and a glow of natural light from both sides, it's designed for everything from Sunday morning pancakes to lively evening dinners.
Three well-sized bedrooms offer comfort and practicality—two doubles with charming features like coving and fitted wardrobes, and a third that connects via fixed stairs to a spectacular loft room. While not currently classified as a bedroom, this skylit sanctuary, with its expansive footprint and walk-in wardrobe, is an ideal retreat for hobbies, creativity, or future expansion (STPP).
There’s also a conservatory with garden views, two beautifully finished bathrooms, and a separate office space that keeps work-from-home life neatly tucked away.
Outside, the plot is exceptional. A front lawn, a large rear patio with garden, two separate storage rooms, and a detached garage all form part of the story but it’s the vast side driveway, measuring approximately 9m x 24m, that opens up the future. Whether it’s additional parking, an outdoor entertaining area, or scope for development, the potential is as exciting as it is rare.
If you’re searching for a property that offers charm, scale, and the freedom to grow into your dream lifestyle—Victory Road could be your perfect match.
Virtual Tour
Other Virtual Tours:
Key Features
- Spacious Footprint: Generously proportioned throughout, including a welcoming hallway that expands to 3m wide and a vast 6.6m long
- Stylish Living Room: Bright dual-aspect lounge with classic cast iron fireplace, picture rails, and two radiators—perfect for cosy evenings or entertaining.
- Family-Sized Kitchen Diner: A stunning open-plan kitchen diner with granite worktops, French doors to the garden, and a modern Glowworm boiler tucked neatly away.
- Versatile Conservatory: Overlooking the rear garden, the tiled conservatory offers the ideal space for dining, relaxing, or a home office.
- Three Bedrooms + Office: Two large double bedrooms with character features, a third bedroom with fixed stairs to large loft room, plus a separate office space for work-from-home potential.
- Two Bathrooms: One with a luxurious freestanding bath and glass sink unit, the other with shower and laminate flooring—both beautifully fitted and well-proportioned.
- Exceptional Loft Room: Measuring over 6.5m, this bright and airy space includes two skylights and a large walk-in wardrobe, adding flexibility for hobbies, storage
- Expansive Driveway & Garage: Space for up to six vehicles on the private drive plus a detached garage—ideal for car lovers or families with multiple vehicles.
- Generous Plot & Development Potential: Sitting on an approx. 9m x 24m side plot with huge scope for extensions or outbuildings (STPP).
- Mature Gardens & Outbuildings: Landscaped front and rear gardens, two useful storage rooms, and a lovely balance of patio and lawn areas to enjoy all year round.
Property Details
- Property type: Bungalow
- Price Per Sq Foot: £252
- Approx Sq Feet: 1,389 sqft
- Plot Sq Feet: 7,739 sqft
- Council Tax Band: D
- Property Ipack: Buyers Information Pack
Rooms
Hallway
6.60m x 2.00m
Front facing door, picture rails, archway where the hall expands to 3m wide, gas meter and radiator.
View Hallway PhotosLounge
4.60m x 4.80m
Front and side facing upvc windows, cast iron fireplace, picture rails and two radiators.
View Lounge PhotosKitchen Diner
4.70m x 5.00m
Two side facing upvc windows, rear facing upvc french doors, fitted range of base and wall units, dishwasher, granite work surfaces, cupboard housing newly fitted glowworm boiler and radiator.
View Kitchen Diner PhotosMain Bedroom
3.60m x 4.50m
Front facing upvc window, picture rails, coving and radiator.
View Main Bedroom PhotosBedroom Two
3.60m x 3.60m
Side facing upvc window, inset to chimney cupboards, fitted wardrobes and radiator.
View Bedroom Two PhotosBedroom Three
3.30m x 1.70m
Rear facing upvc window, radiator, fixed stairs up to the vast loft space *currently cant be used as a bedroom due to fixed stairs
View Bedroom Three PhotosBathroom
2.30m x 2.80m
Side and rear facing upvc window, freestanding bath with tiger feet, cubicle shower, glass sink unit, WC and heated towel rail.
View Bathroom PhotosBathroom
2.50m x 4.90m
Front facing window, cubicle shower, WC, hand wash basin and laminate flooring.
View Bathroom PhotosFloorplans
Outside Spaces
Garden
Large patio area with lawn to the rear, front garden lawn with side access Storage room 1 - 2.8m x 2.6m Storage room 2 - 4.2m x 1.6m
View PhotosParking Spaces
Driveway
Capacity: 6
Large side area with huge scope to develop but currently allowing parking area for several cars. 9m x 24m
View PhotosLocation
Why Live in Cadishead? Cadishead offers a rare blend of semi-rural charm and city convenience, making it a top choice for families, professionals, and downsizers alike. Excellent Connectivity: With the Warburton Toll Bridge just minutes away, you’re perfectly positioned for easy access to Lymm, Altrincham, and beyond ideal for commuters heading into South Manchester or Cheshire. Close to Key Amenities: The Trafford Centre, one of the UK’s largest retail and leisure destinations, is under 20 minutes away, offering world-class shopping, dining, and entertainment. On the Edge of the Greenbelt: Cadishead backs directly onto the scenic greenbelt of Cadishead Moss part of the historic Chat Moss providing a natural escape for walkers, runners, cyclists and wildlife lovers alike. Abundant Green Space: With the Manchester Ship Canal, local parks, and open countryside all nearby, there’s no shortage of fresh air and room to roam. Strong Community Feel: Local schools, friendly pubs, independent shops, and active neighbourhood groups give Cadishead its welcoming, village-like atmosphere. Room to Grow: Homes here often sit on generous plots with large gardens and driveways, offering more space than most locations this close to Manchester. Great Transport Links: Convenient access to the M60, M6 and M62 motorways, plus Irlam train station connecting to Manchester city centre in under 20 minutes. In short, Cadishead is a place where you can enjoy peaceful green surroundings without losing the benefits of city access an ideal spot for putting down roots.
Properties you may like
By Oliver James












































































